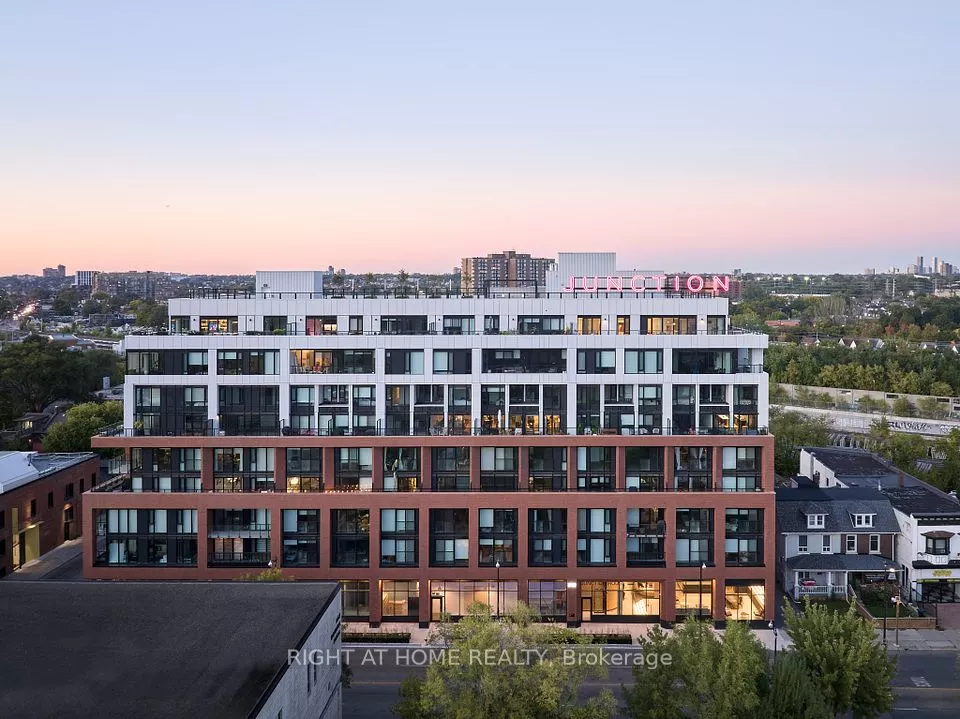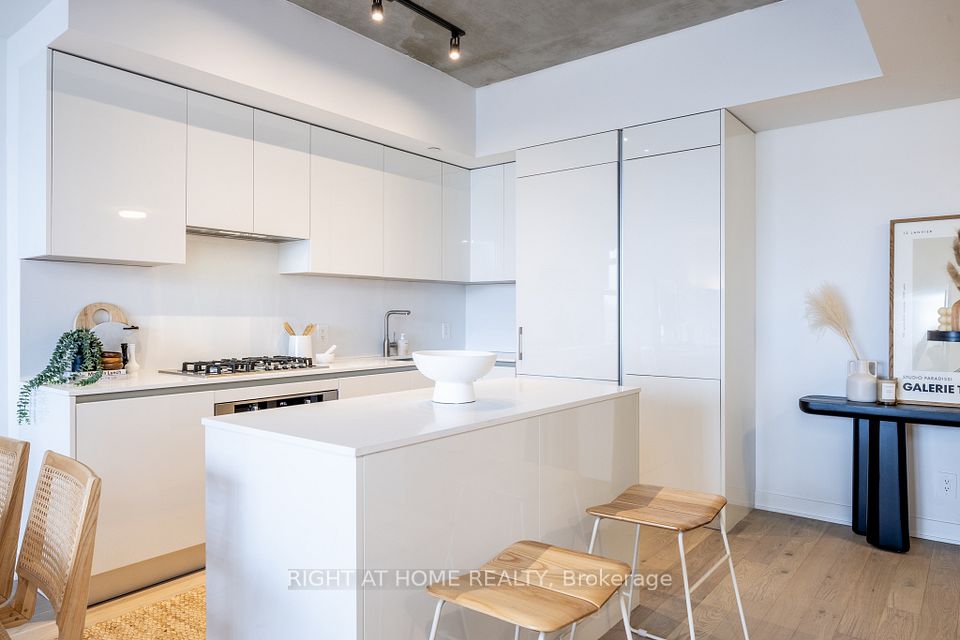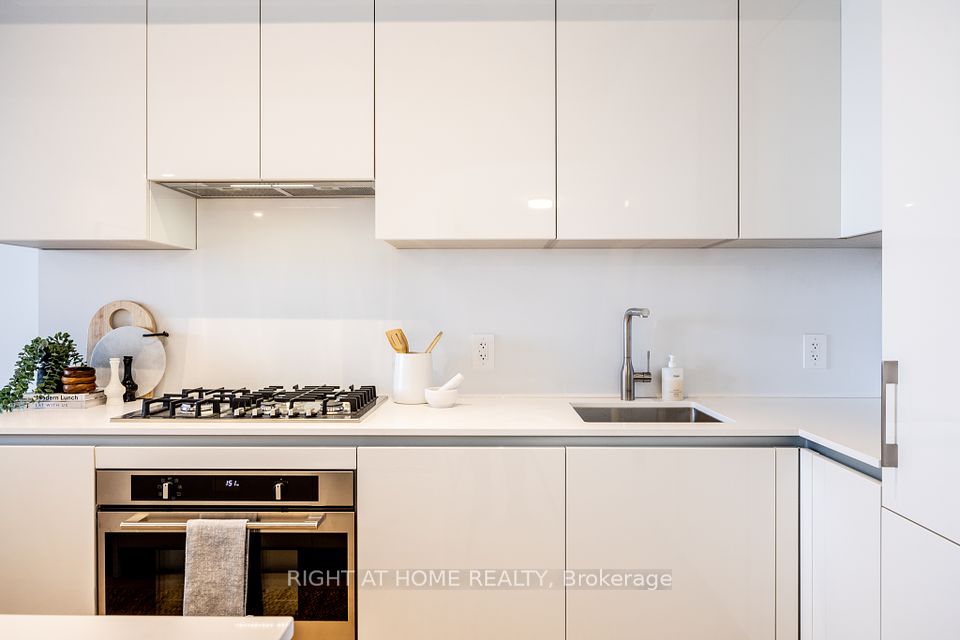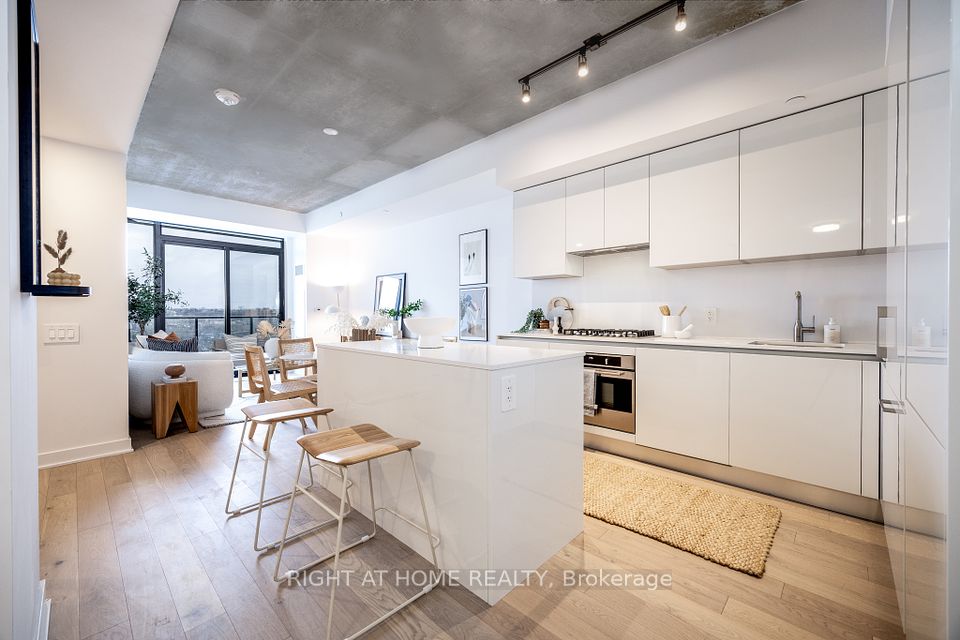
| Unit PH 5 2720 Dundas Street W Toronto W02 ON M6P 1Y2 | |
| Price | $ 1,179,800 |
| Listing ID | W11914857 |
| Property Type | Condo Apartment |
| County | Toronto |
| Neighborhood | Junction Area |
| Beds | 3 |
| Baths | 2 |
| Days on website | 4 |
Description
Penthouse living at Junction House - enjoy this impeccable 2 bedroom / 2 bathroom suite with study. High ceilings and perfect modern finishes throughout including a Scavolini kitchen with lacquer cabinets and oversized island, complete with gas cooktop and expanded pantry space. White oak hardwood floors are paired with high ceilings and a generous balcony with gas connections for summer bbqs. Spacious primary bedroom with walk-in closet and ensuite bath featuring dual sinks. 2nd bedroom with full bathroom with linen closet. Sold with secure underground parking and storage locker. A bright and airy penthouse in an outstanding boutique building in the Junction.
Financial Information
List Price: $ 1179800
Condominium Fees: $ 633
Property Features
Accessibility Features: Wheelchair Access
Air Conditioning: Central Air
Approximate Age: New
Approximate Square Footage: 900-999
Balcony: Terrace
Building Amenities: BBQs Allowed, Bike Storage, Concierge, Gym, Party Room/Meeting Room, Rooftop Deck/Garden
Exterior: Brick
Garage Type: Underground
Heat Source: Gas
Heat Type: Fan Coil
Included in Maintenance Costs : Building Insurance Included, Common Elements Included, Parking Included
Interior Features: ERV/HRV
Laundry Access: Ensuite
Lease: For Sale
Parking Features: Underground
Pets Permitted: Restricted
Listed By:
RIGHT AT HOME REALTY



