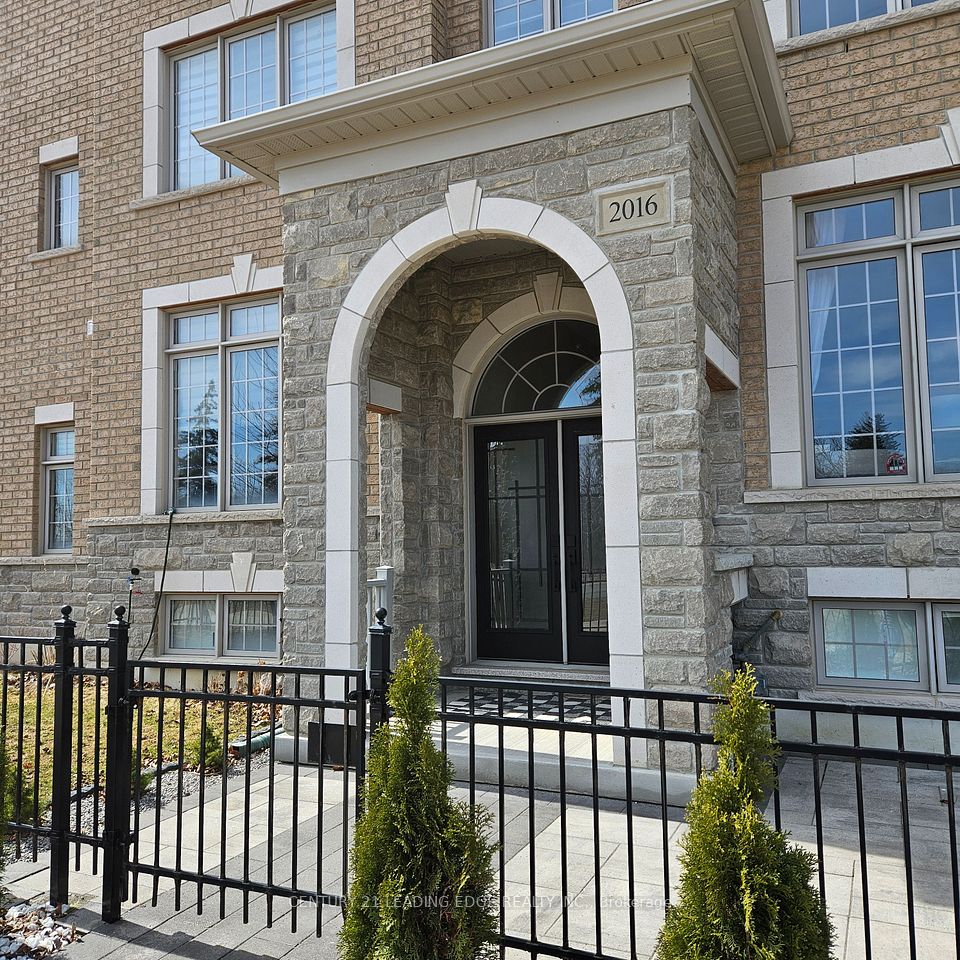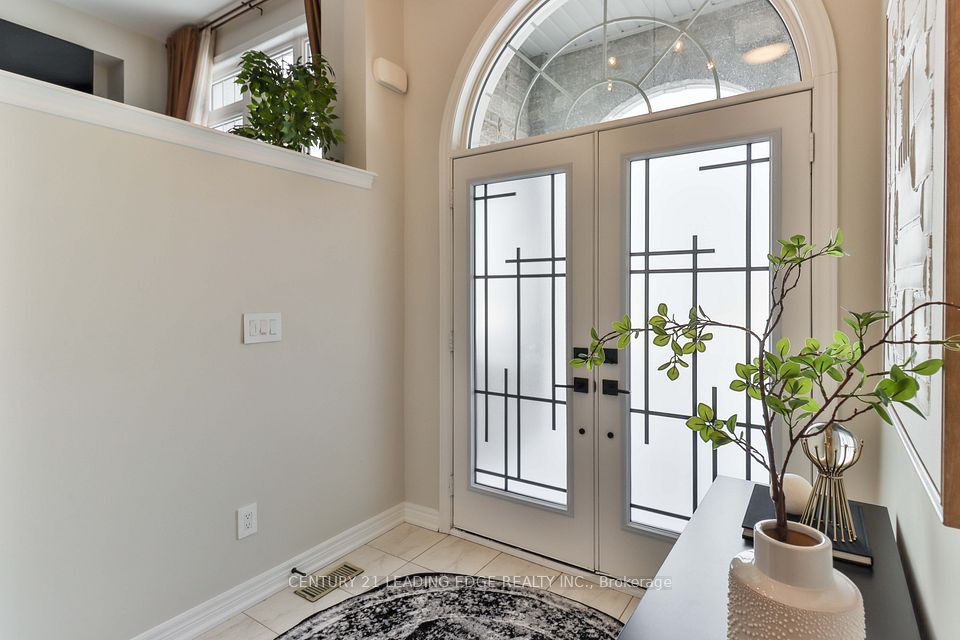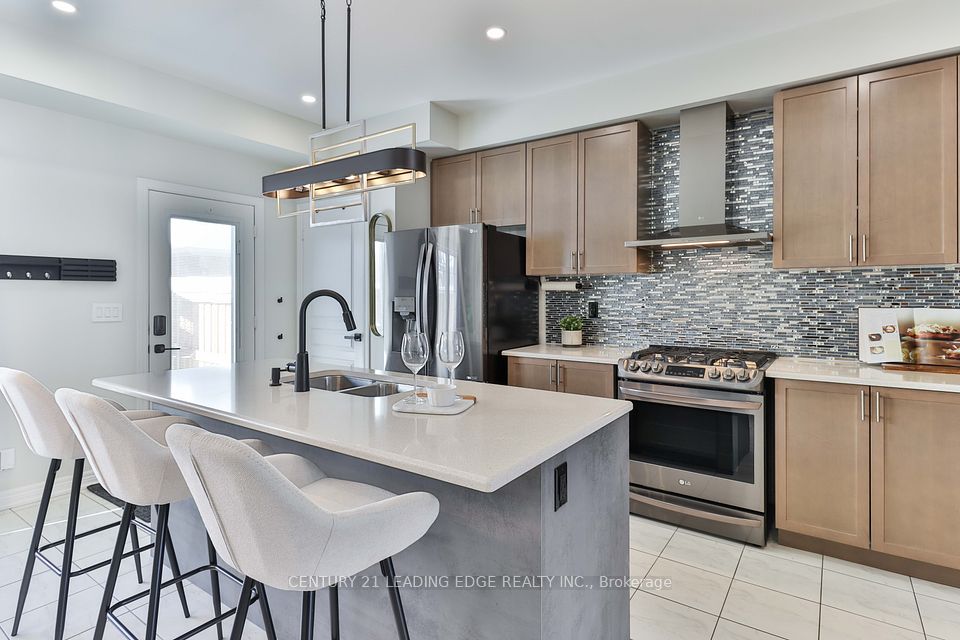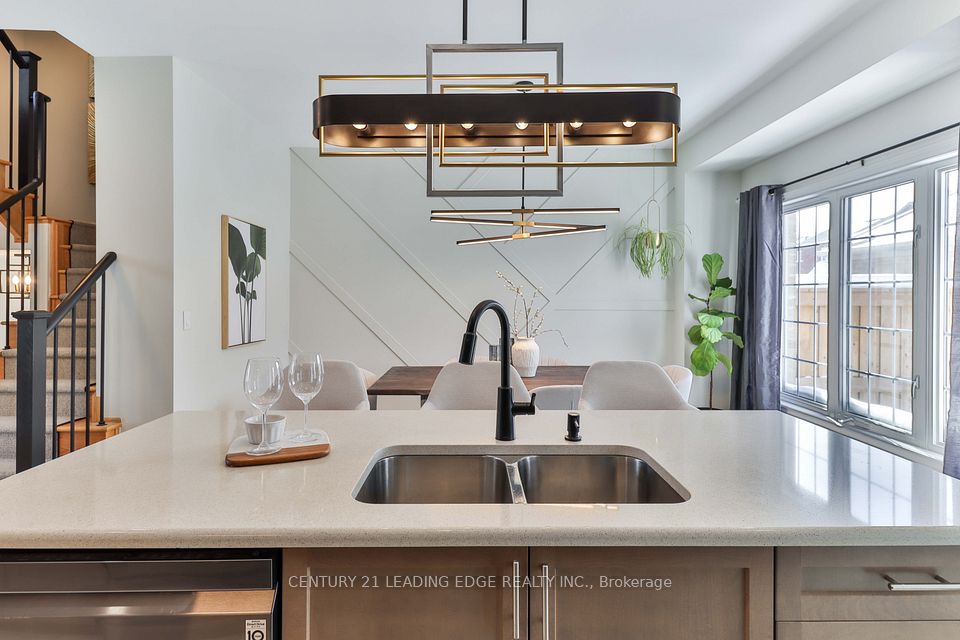
| 2016 Donald Cousens Parkway Markham ON L6B 1J5 | |
| Price | $ 1,488,000 |
| Listing ID | N11983260 |
| Property Type | Att/Row/Townhouse |
| County | York |
| Neighborhood | Cornell |
| Beds | 4 |
| Baths | 4 |
| Days on website | 63 |
Description
Stunning Executive Freehold Townhome in Desirable Cornell. Move-In Ready! Discover this Designer-Decorated, Sun-Drenched Home. This Freehold Property has NO Maintenance Fees and over $100K in Upgrades. Offering the Largest Builder Layout Boasting over 2,700sqft of Living Space with Ample Storage Throughout, No Front Neighbours and Maximum Sunlight Exposure from the East, West & South. 4 Bedrooms, 4 Baths, 2 w/ Ensuites & All with Large Windows that Flood the Rooms with Natural Light, Each with its Own Custom Closet Organizers + Upgraded LED Lighting & Ceiling Fans w/ Remotes. Hardwood Floors Shine Throughout for Elegance and Durability. Gourmet Kitchen w/ Premium Finishes, Designed for Ultimate Convenience and Style, the Open-Concept Features High and Smooth Ceilings, Quartz Countertops, Chimney-Style Rangehood, Black Stainless Steel Appliances, Gas Stove and Large Pantry for Additional Storage. Fully Finished Basement includes Kitchenette + Ample Space for Home Office, Children's Play Area or Additional Living Area. This Home Offers an Outdoor Oasis w/ Professionally Landscaped Backyard & Front Porch for Easy Maintenance, Perfect for Entertaining + Gas BBQ Ready! The Detached Double Garage has 3 Built-in Lofts for Easy Storage. This Prime Markham Location is Close to Top Ranked Schools, Markham/Stouffville Hospital, 407, VIVA GO Terminal, Cornell Community Center and Essential Amenities. All You Have to Do is Move In!
Financial Information
List Price: $ 1488000
Taxes: $ 4913
Property Features
Air Conditioning: Central Air
Approximate Age: 6-15
Approximate Square Footage: 2000-2500
Basement: Finished
Exterior: Brick
Foundation Details: Concrete
Fronting On: West
Garage Type: Detached
Heat Source: Gas
Heat Type: Forced Air
Interior Features: Auto Garage Door Remote, Carpet Free
Lease: For Sale
Property Features/ Area Influences: Fenced Yard, Hospital, School
Roof: Asphalt Shingle
Sewers: Sewer
Listed By:
CENTURY 21 LEADING EDGE REALTY INC.



