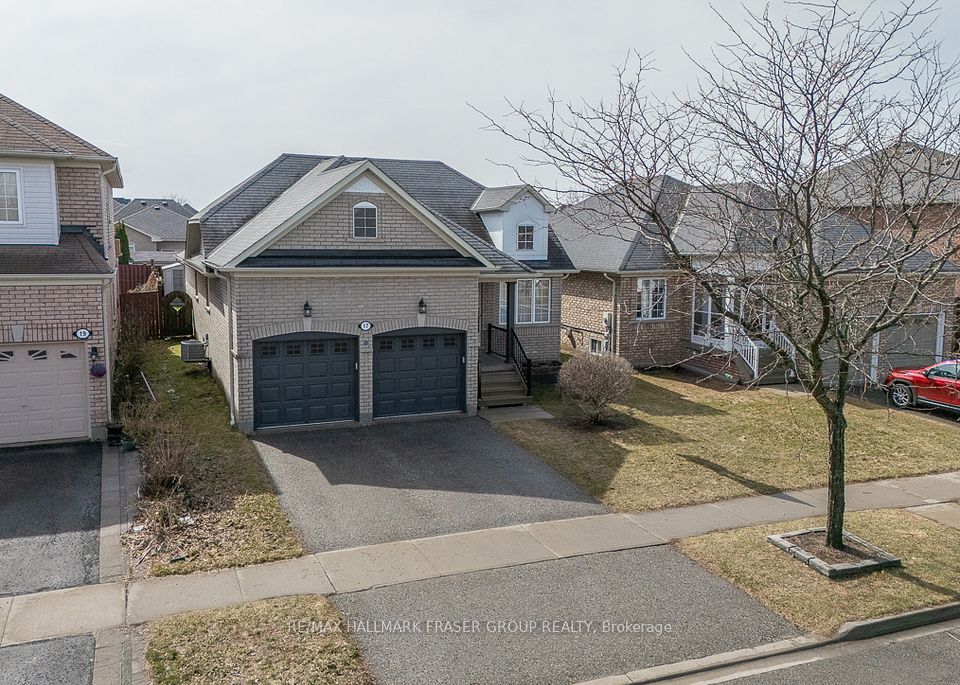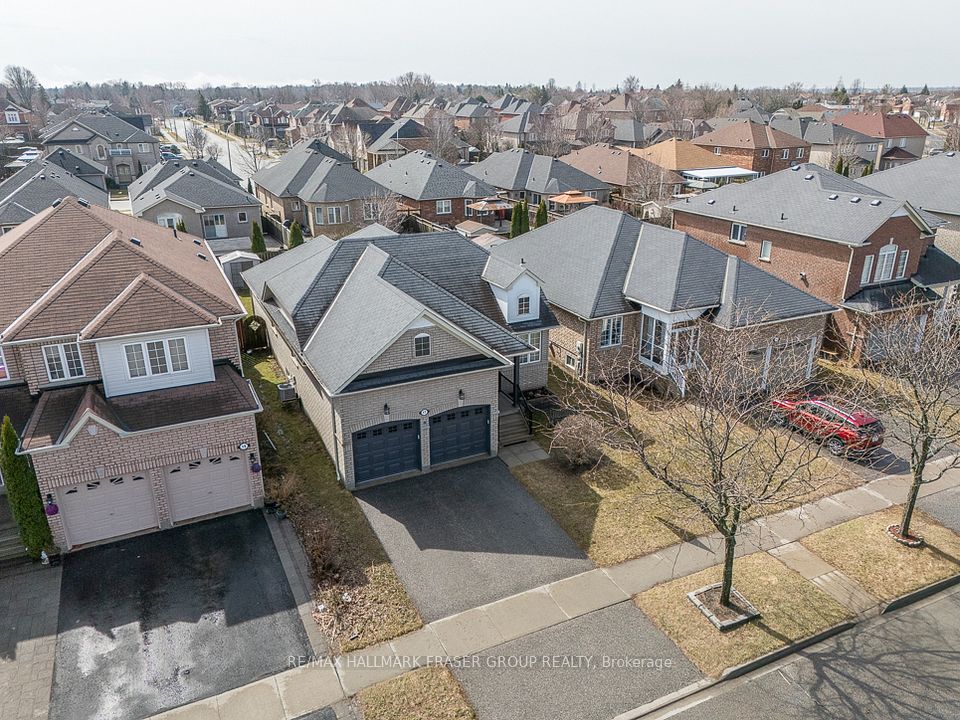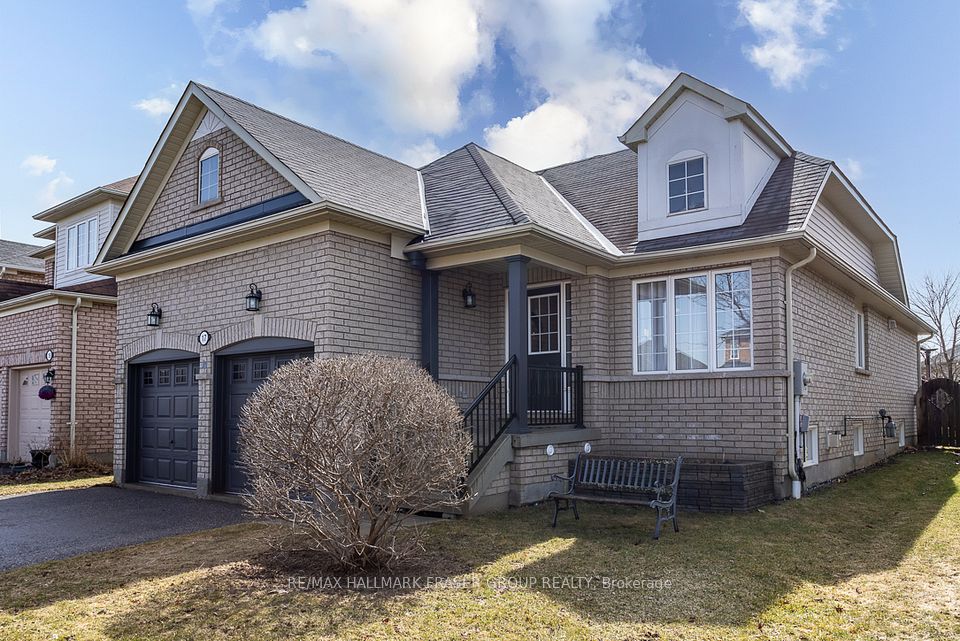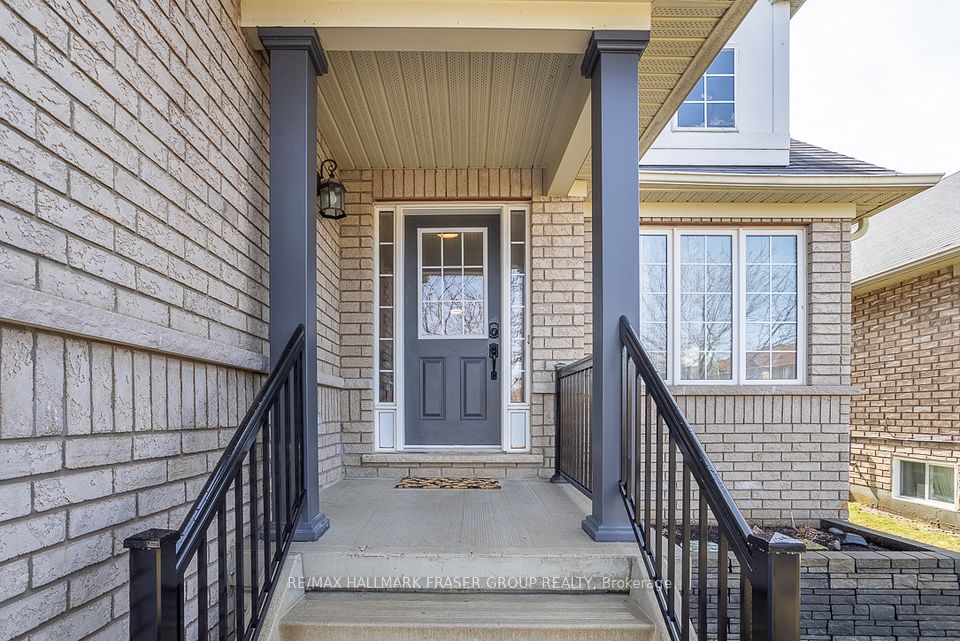
| 17 Harkness Drive Whitby ON L1R 0C3 | |
| Price | $ 1,150,000 |
| Listing ID | E12058249 |
| Property Type | Detached |
| County | Durham |
| Neighborhood | Rolling Acres |
| Beds | 4 |
| Baths | 3 |
| Days on website | 7 |
Description
Welcome To 17 Harkness Drive, A Beautifully Renovated Bungalow Nestled In One Of Whitby's Most Desirable Neighbourhoods. From The Moment You Step Inside, You'll Notice Elegant Gold Fixtures Throughout, Adding A Touch Of Luxury To Every Space. The Bright And Airy Living And Dining Area Offers An Open-Concept Layout With Large Windows That Flood The Home With Natural Light Perfect For Everyday Living And Entertaining. The Renovated Kitchen Features Stainless Steel Appliances, Modern Gold Hardware, A Spacious Pantry, And Opens Into A Cozy Breakfast Area With A Walkout To The Backyard. Step Outside To Enjoy A Private Retreat Complete With A Deck, Pergola, And Beautiful Gardens. The Primary Bedroom Is A Peaceful Escape, Featuring A Large Closet, An Oversized Window, And A Spa-Like Ensuite With A Soaker Tub And Sleek Glass Shower. Two Additional Bedrooms On The Main Floor Offer Comfortable Space For Family Or Guests. The Fully Finished Basement Adds Even More Living Space, Complete With A Stylish Bar Countertop, A Warm Gas Fireplace, An Additional Bedroom, And A Beautifully Updated Bathroom With A Glass Shower And Gold Accents Ideal For Entertaining Or Hosting Guests. Located Near Scenic Conservation Areas, Parks, And Nearby Highways 401 And 412, This Home Combines Style, Comfort, And Convenience In One Exceptional Package.
Financial Information
List Price: $ 1150000
Taxes: $ 6579
Property Features
Air Conditioning: Central Air
Approximate Square Footage: 1500-2000
Basement: Finished
Exterior: Brick
Exterior Features: Deck
Fireplace Features: Natural Gas
Foundation Details: Concrete
Fronting On: South
Garage Type: Built-In
Heat Source: Gas
Heat Type: Forced Air
Interior Features: Central Vacuum
Lease: For Sale
Parking Features: Private Double
Property Features/ Area Influences: Greenbelt/Conservation, Park, Place Of Worship, Public Transit, School
Roof: Asphalt Shingle
Sewers: Sewer
Listed By:
RE/MAX HALLMARK FRASER GROUP REALTY



