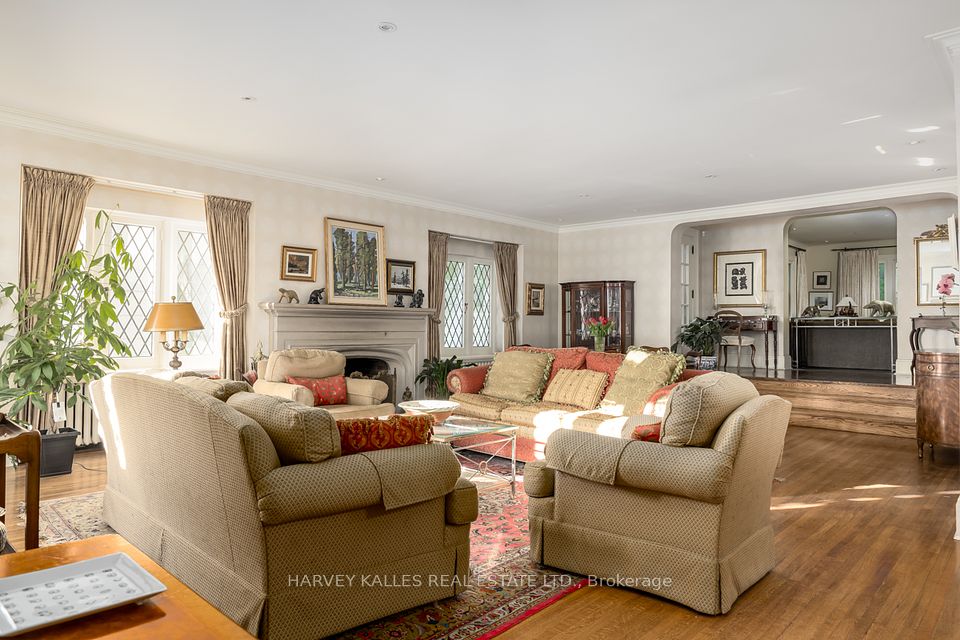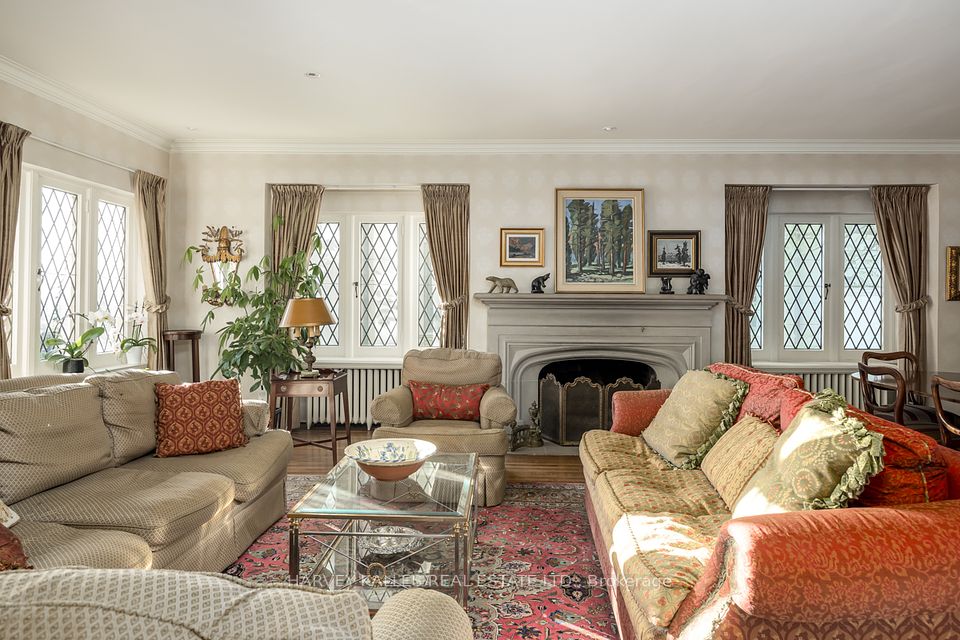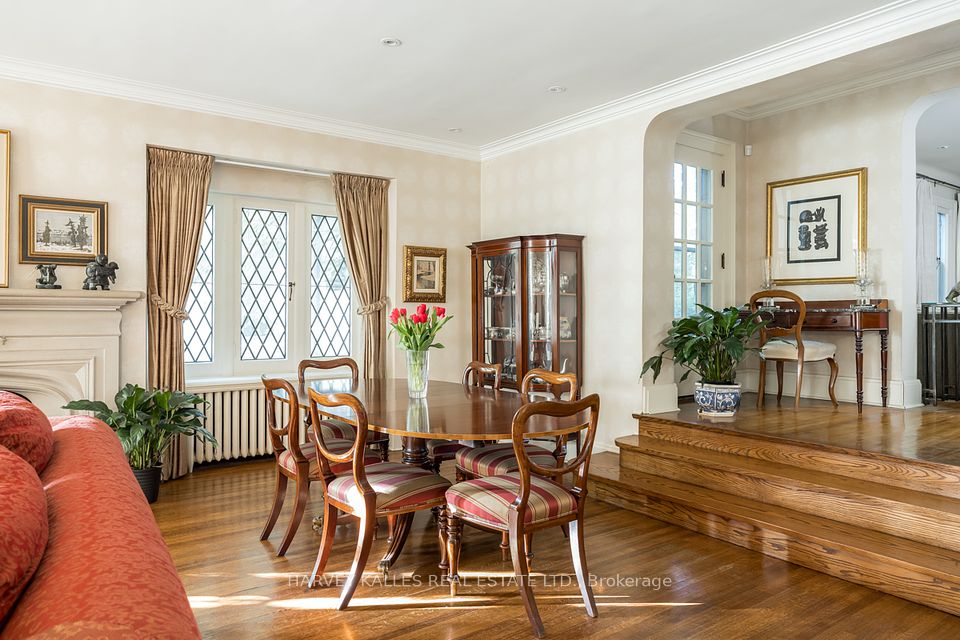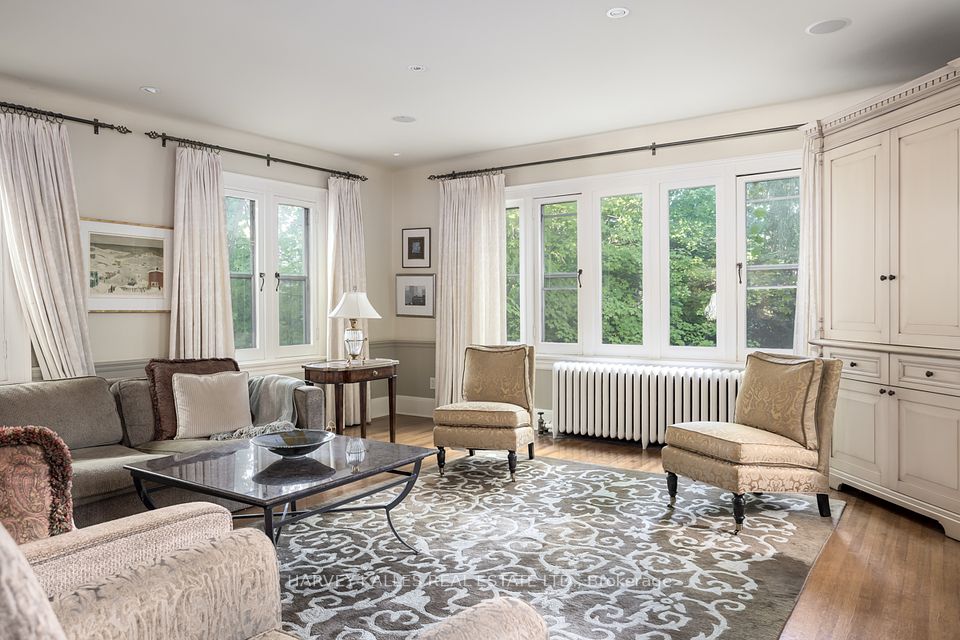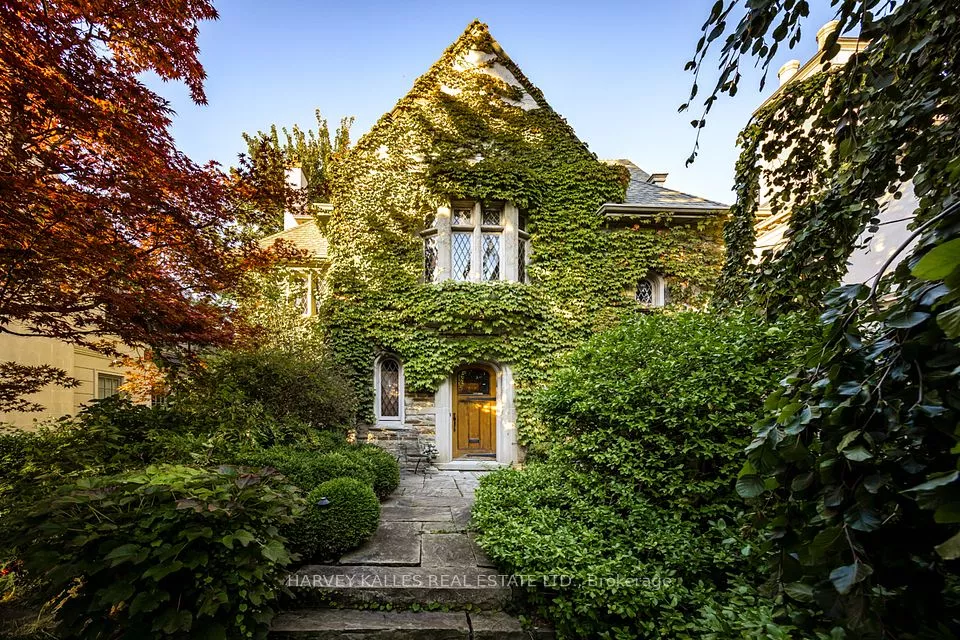
| 13 Old Forest Hill Road Toronto C03 ON M5P 2P6 | |
| Price | $ 6,988,000 |
| Listing ID | C10421959 |
| Property Type | Detached |
| County | Toronto |
| Neighborhood | Forest Hill South |
| Beds | 6 |
| Baths | 5 |
| Days on website | 60 |
Description
This classic Tudor-style home, nestled on Forest Hill's 'power block' & most exclusive street, exudes timeless elegance & offers over 6,500 sq ft of total living space. The interior showcases an old-world charm, has stunning hardwood floors, leaded glass pane windows & inviting bow windows with built-in benches. Crown moulding throughout adds a touch of sophistication while the formal living & dining rooms create an ideal setting for entertaining large gatherings. A more relaxed atmosphere is offered by the family room overlooking the gardens & the large eat-in kitchen. A separate staircase leads to the third level, perfect for a teenager or as guest suite, providing privacy & comfort. The lower level features a large recreational room as well as an entertainment room/kitchen area with a walkout to the back garden. This serene & private garden is beautifully accented by European pedestal planters, boxwood shrubs, a variety of both deciduous & coniferous trees along with an impressive weeping willow. The property is a hidden gem in an ultra, exclusive neighbourhood.
Financial Information
List Price: $ 6988000
Taxes: $ 24956
Property Features
Air Conditioning: Central Air
Approximate Square Footage: 3500-5000
Basement: Finished, Walk-Out
Exterior: Stone, Stucco (Plaster)
Fireplace Features: Wood
Foundation Details: Concrete Block
Fronting On: East
Heat Source: Gas
Heat Type: Radiant
Interior Features: Built-In Oven
Lot Shape: Rectangular
Parking Features: Private
Roof: Shingles
Sewers: Sewer
Listed By:
HARVEY KALLES REAL ESTATE LTD.
