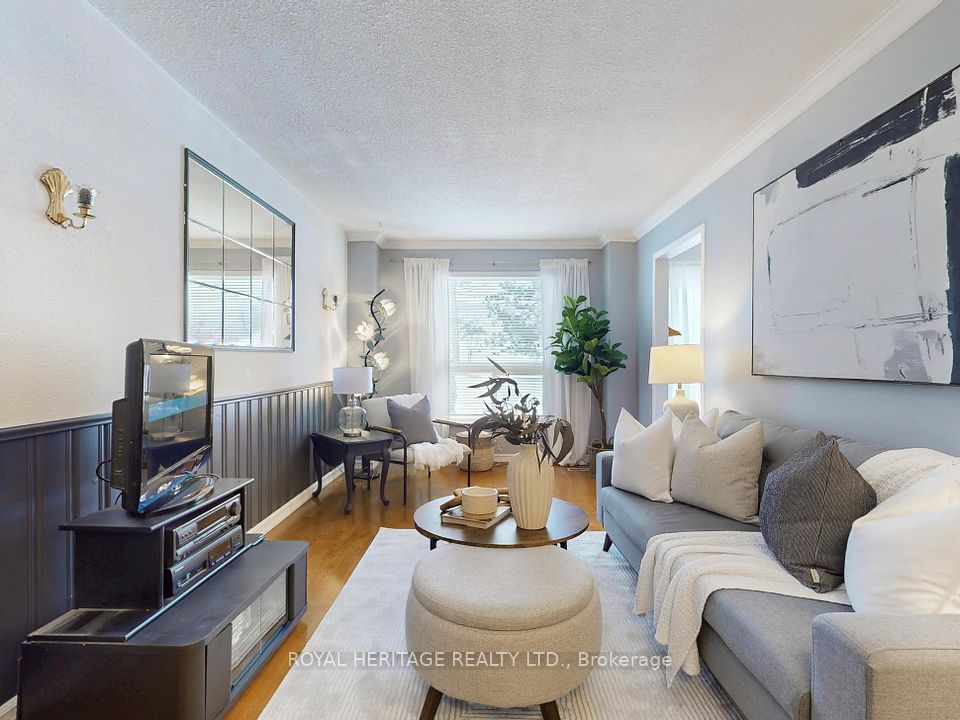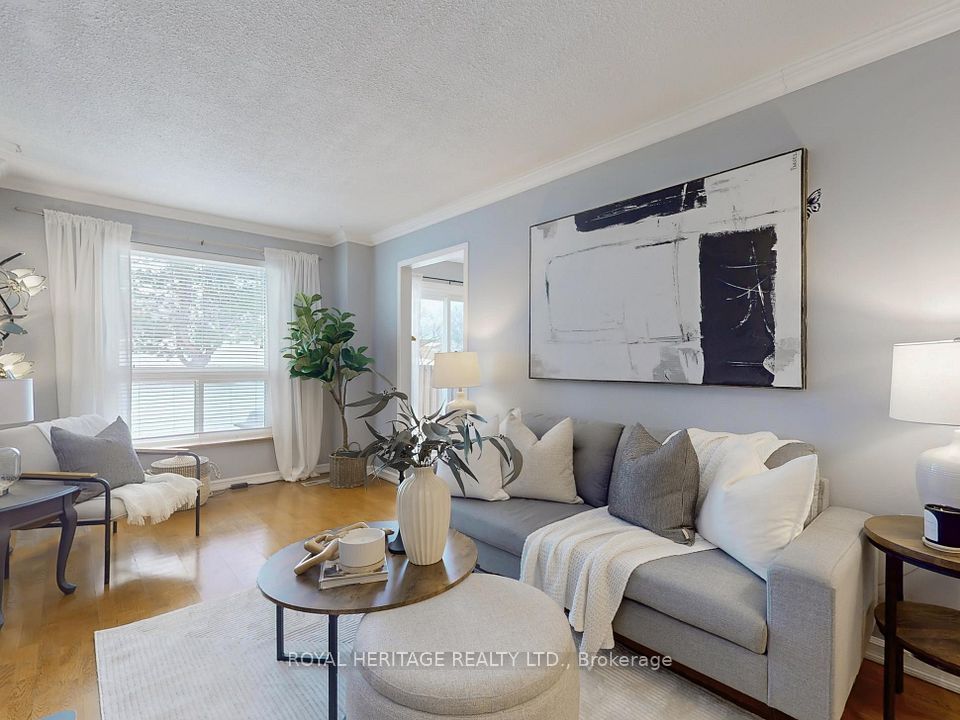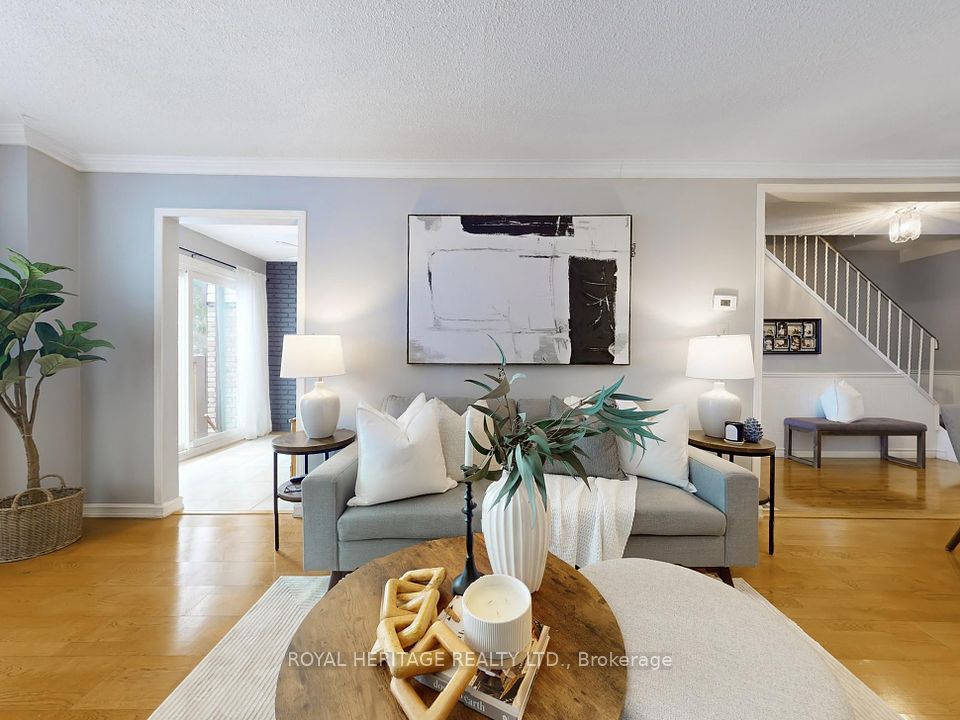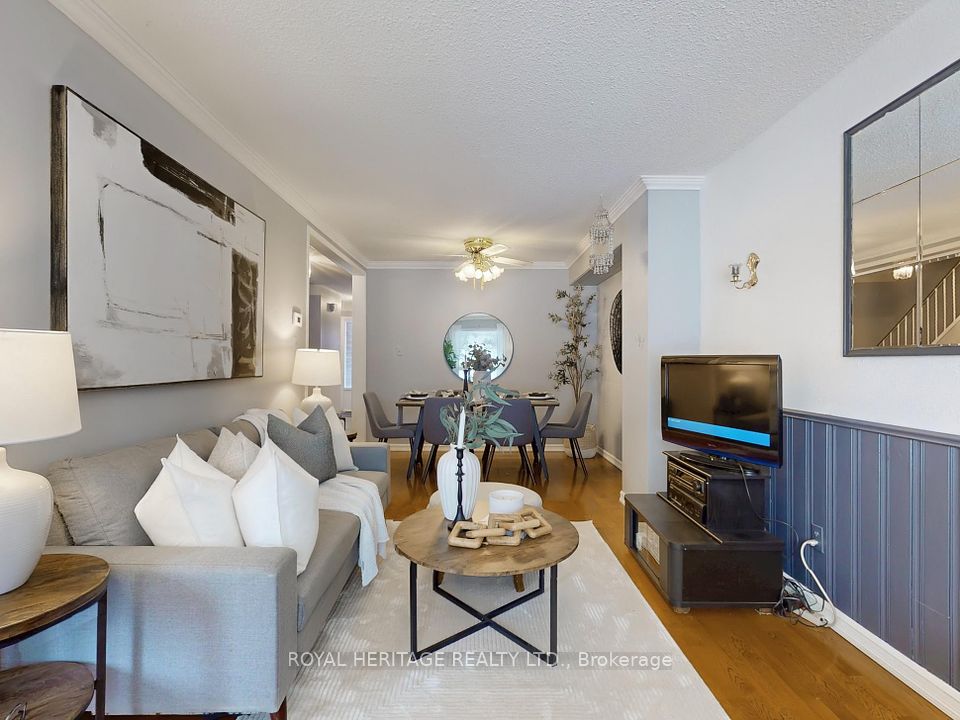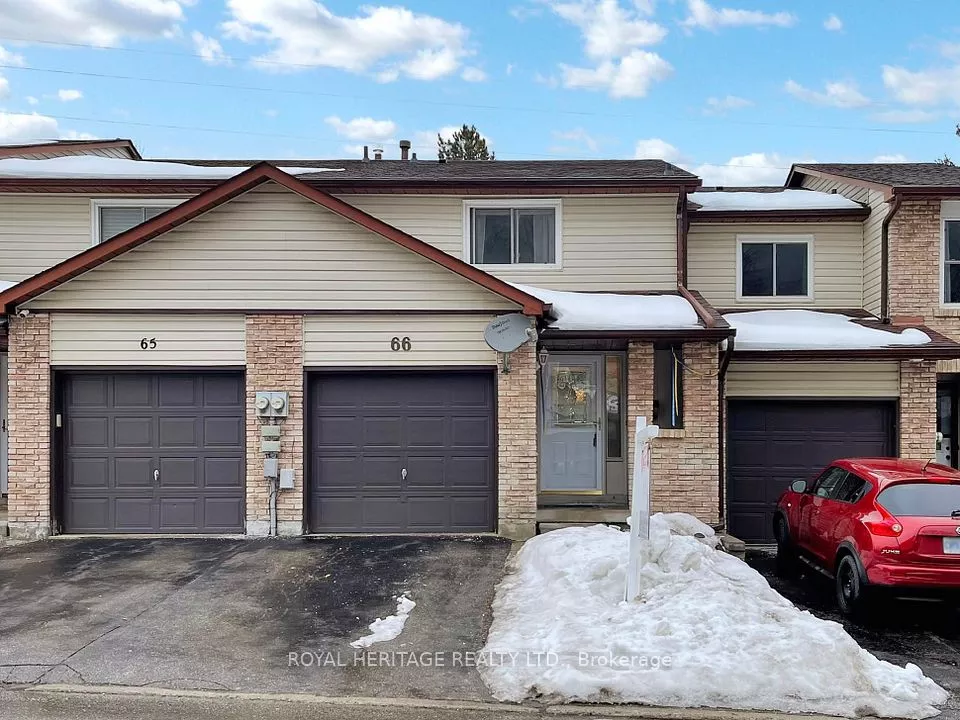
| Unit 66 1330 Trowbridge Drive Oshawa ON L1G 7L1 | |
| Price | $ 649,999 |
| Listing ID | E12003834 |
| Property Type | Condo Townhouse |
| County | Durham |
| Neighborhood | Centennial |
| Beds | 3 |
| Baths | 2 |
| Days on website | 38 |
Description
Well maintained 3 bedroom townhome. Many recent upgrades including appliances, windows, furnace, roof, eavestroughs and insulation. Great location, family friendly community with a pool!!
Financial Information
List Price: $ 649999
Taxes: $ 3021
Condominium Fees: $ 440
Property Features
Approximate Square Footage: 1200-1399
Basement: Finished, Full
Exterior: Brick
Foundation Details: Poured Concrete
Garage Type: Attached
Heat Source: Gas
Heat Type: Forced Air
Included in Maintenance Costs : Building Insurance Included, Common Elements Included, Parking Included
Interior Features: Upgraded Insulation
Laundry Access: In Building
Lease: For Sale
Parking Features: Private
Pets Permitted: Restricted
Roof: Asphalt Shingle
Listed By:
ROYAL HERITAGE REALTY LTD.
