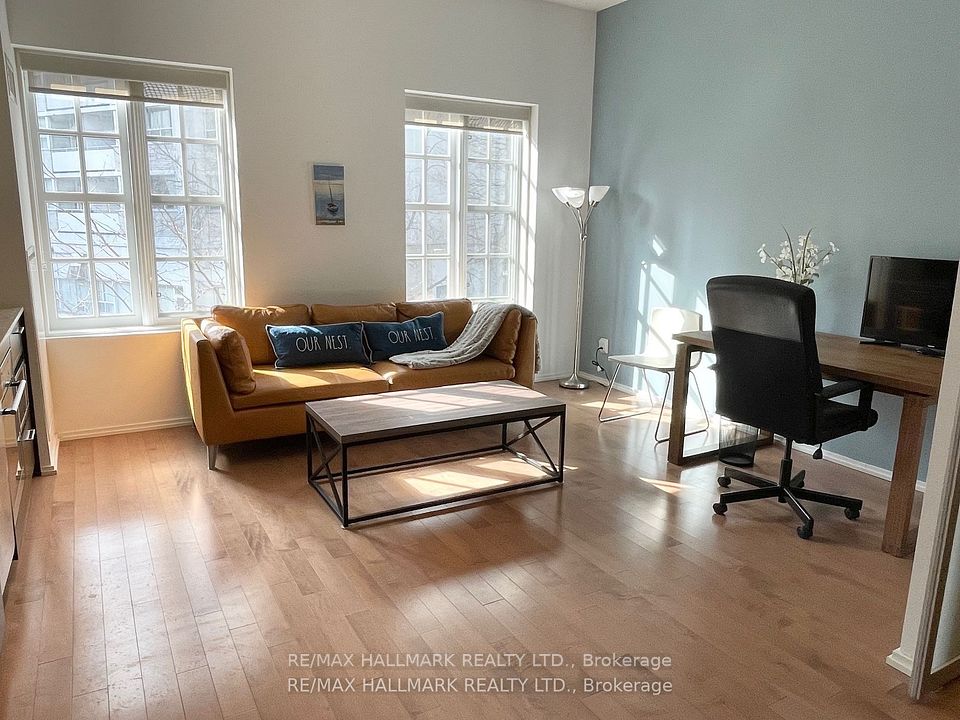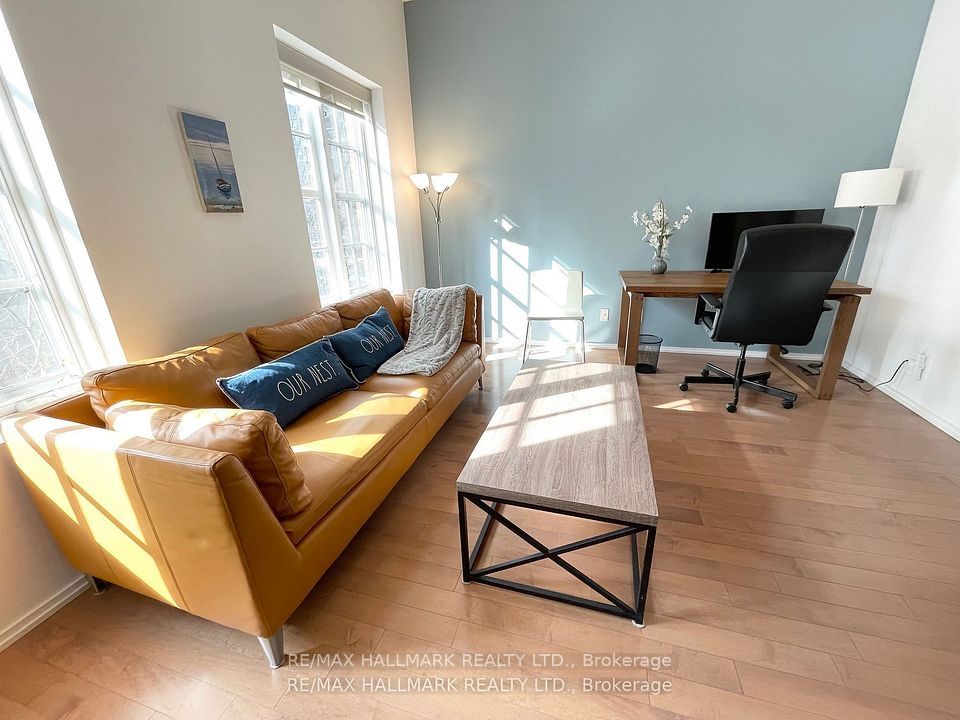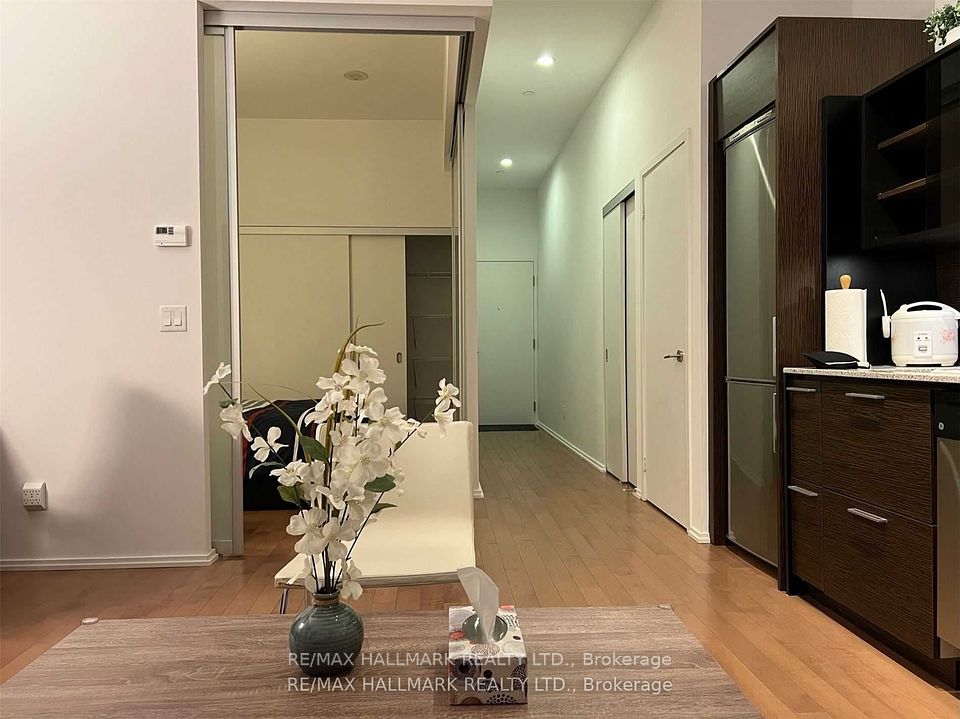
| Unit 203 75 St Nicholas Street Toronto C01 ON M4Y 0A5 | |
| Price | $ 495,000 |
| Listing ID | C12058152 |
| Property Type | Condo Apartment |
| County | Toronto |
| Neighborhood | Bay Street Corridor |
| Beds | 1 |
| Baths | 1 |
| Days on website | 41 |
Description
Experience luxury living in Toronto's most fashionable neighbourhood! This stunning condo is steps from Yorkville, Bay St., U of T, TTC/Subway, world-class restaurants, galleries, and shopping. With a Walk Score of 100, enjoy unparalleled access to two subway lines, grocery stores, and Yorkville's incredible amenities. This lovely suite overlooks a quiet Victorian street and features an open-concept 539 sqft layout, with soaring 10 foot ceilings, heritage-style windows, and a gourmet kitchen with quartz countertops and stainless steel appliances. Building amenities include: visitor parking, 24-hour concierge, fully-equipped fitness centre, meeting room, party room, games room, lounge, and terrace with BBQ's. Live surrounded by style, culture, history, and entertainment - schedule you're showing today! ***EXTRAS*** The space comes furnished with window coverings, a queen size bed, dining table, leather couch, and coffee table - all in excellent condition!
Financial Information
List Price: $ 495000
Taxes: $ 2904
Condominium Fees: $ 480
Property Features
Air Conditioning: Central Air
Approximate Square Footage: 500-599
Exterior: Brick
Garage Type: Underground
Heat Source: Other
Heat Type: Forced Air
Included in Maintenance Costs : Building Insurance Included, Common Elements Included, Heat Included, Water Included
Interior Features: Primary Bedroom - Main Floor
Laundry Access: In-Suite Laundry
Lease: For Sale
Pets Permitted: Restricted
Listed By:
RE/MAX HALLMARK REALTY LTD.



