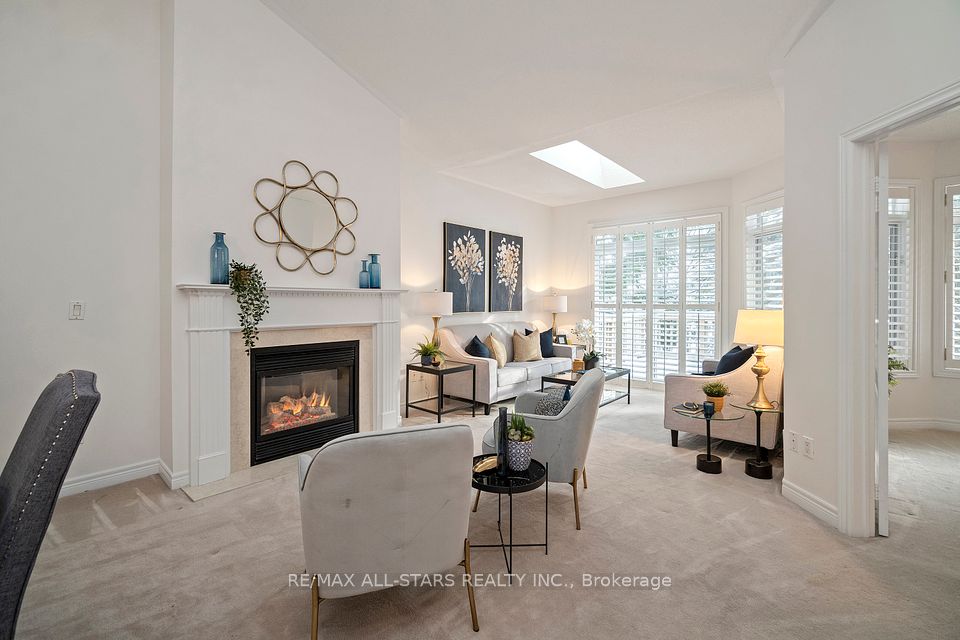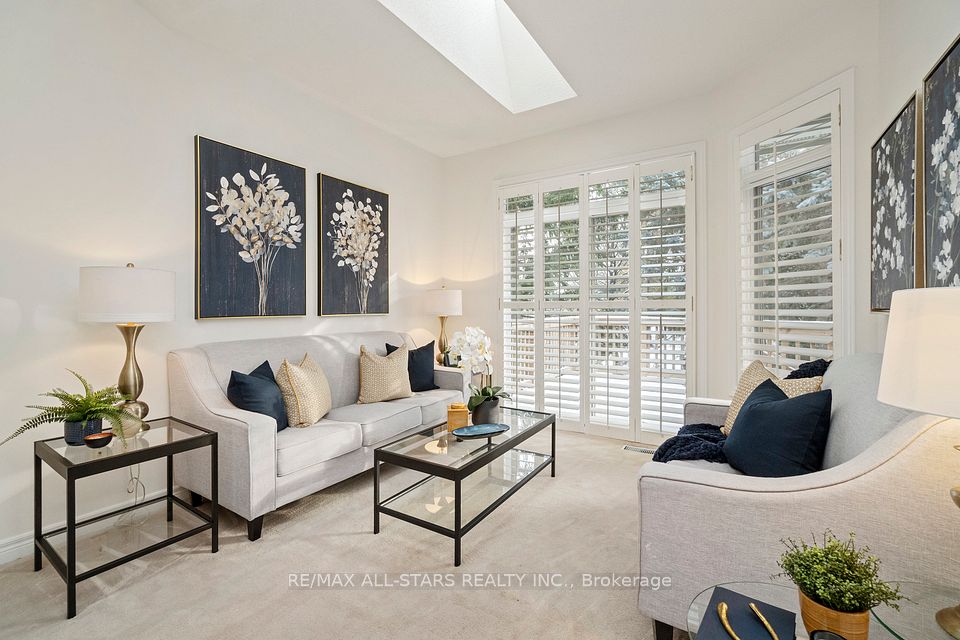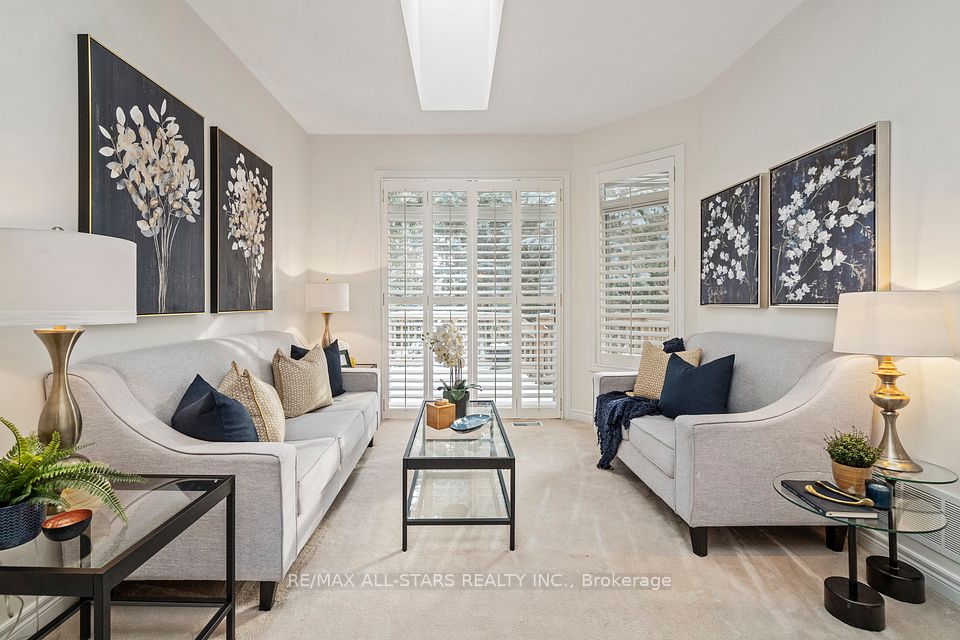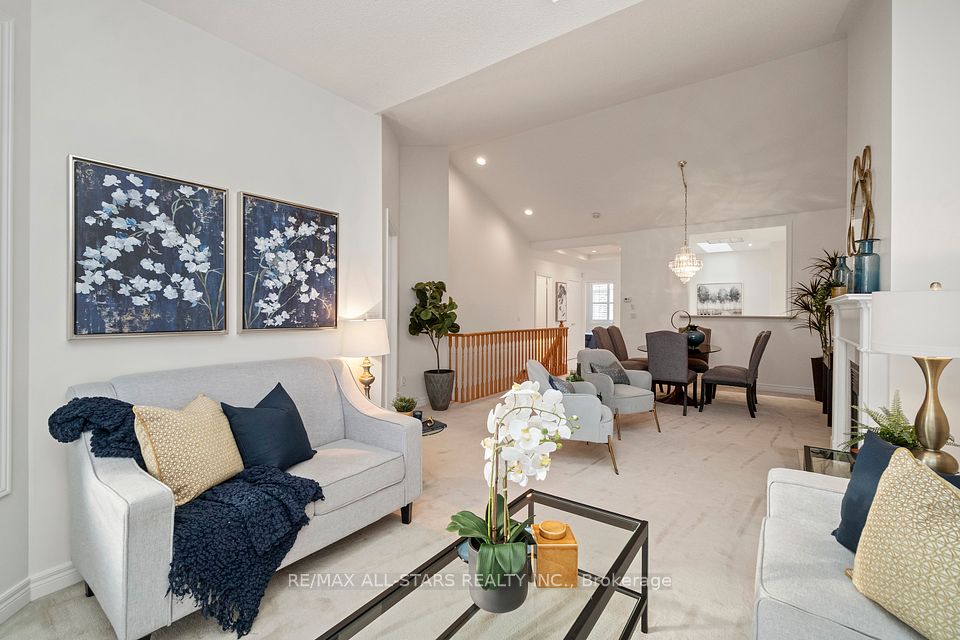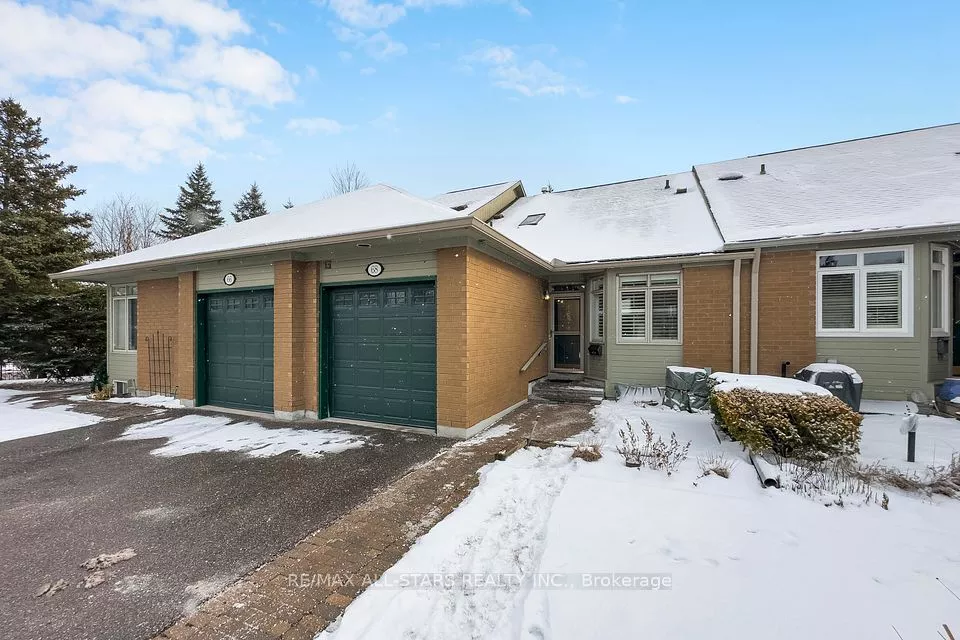
| 68 Celebrity Greens Way Markham ON L6E 1B5 | |
| Price | $ 929,000 |
| Listing ID | N11928981 |
| Property Type | Condo Townhouse |
| County | York |
| Neighborhood | Greensborough |
| Beds | 3 |
| Baths | 2 |
| Days on website | 7 |
Description
One level living in Swan Lake Village: Enjoy the ease of the condo lifestyle (no snow to shovel, grass to cut - let someone else take care of the outside) - while you enjoy the conveniences of a house (garage! bbq! bsmt! no elevators!). Surrounded by mature trees, 68 Celebrity Greens Way offers exceptional privacy on a quiet cul de sac in the heart of the Village. Over 1200 square feet on the main level + finished space in the basement, this is "just the right size" for couples or singles. Host family & friends in the open concept living & dining areas w vaulted ceilings, gas fireplace, skylight, treed green views & walk out to the back deck (bbqs allowed!). The spacious eat-in kitchen has skylight and ample storage space with a pass through to the dining room & hallways for a bright & airy feeling. Main floor primary bedroom has 2 closets, a 4 pc ensuite bathroom + gorgeous green views. The front bedroom/den is located close to the 2nd full bathroom w walk-in multi-head shower w seat & grab bars. The basement offers tons of storage + a large finished rec room and a separate guest area. This is such a friendly community - the front of the house has a sunny patio to enjoy a coffee with a neighbour, and you're walking distance to the closest clubhouse w outdoor pool & pickleball courts. Lots of visitor parking nearby. Maintenance fees include: High speed internet, cable tv, building insurance, water, 24 hour gatehouse security, exterior maintenance, use of amenities & more. There has not been a Swan Lake bungalow for sale in months - people love living here! Pack up & travel, head to the cottage knowing someone else is doing the heavy lifting!
Financial Information
List Price: $ 929000
Taxes: $ 3722
Condominium Fees: $ 1038
Property Features
Air Conditioning: Central Air
Approximate Square Footage: 1200-1399
Balcony: Terrace
Basement: Finished, Full
Exterior: Brick
Garage Type: Attached
Heat Source: Gas
Heat Type: Forced Air
Included in Maintenance Costs : Building Insurance Included, Cable TV Included, Common Elements Included, Parking Included, Water Included
Interior Features: Other, Primary Bedroom - Main Floor, Separate Hydro Meter, Storage, Water Heater, Water Meter
Laundry Access: In-Suite Laundry
Lease: For Sale
Parking Features: Private
Pets Permitted: Restricted
Listed By:
RE/MAX ALL-STARS REALTY INC.
