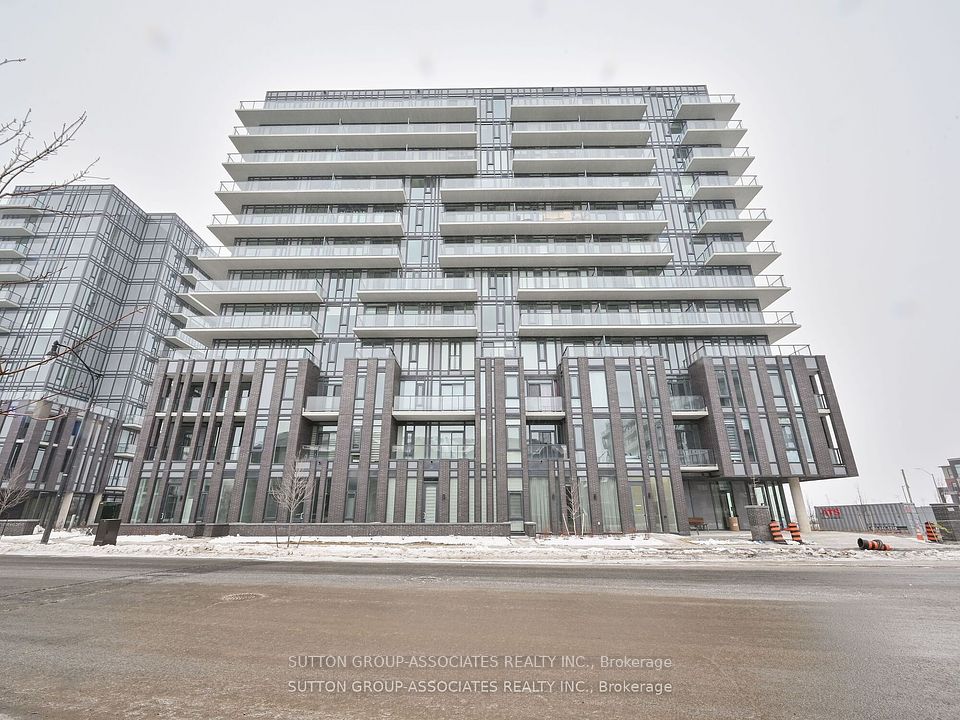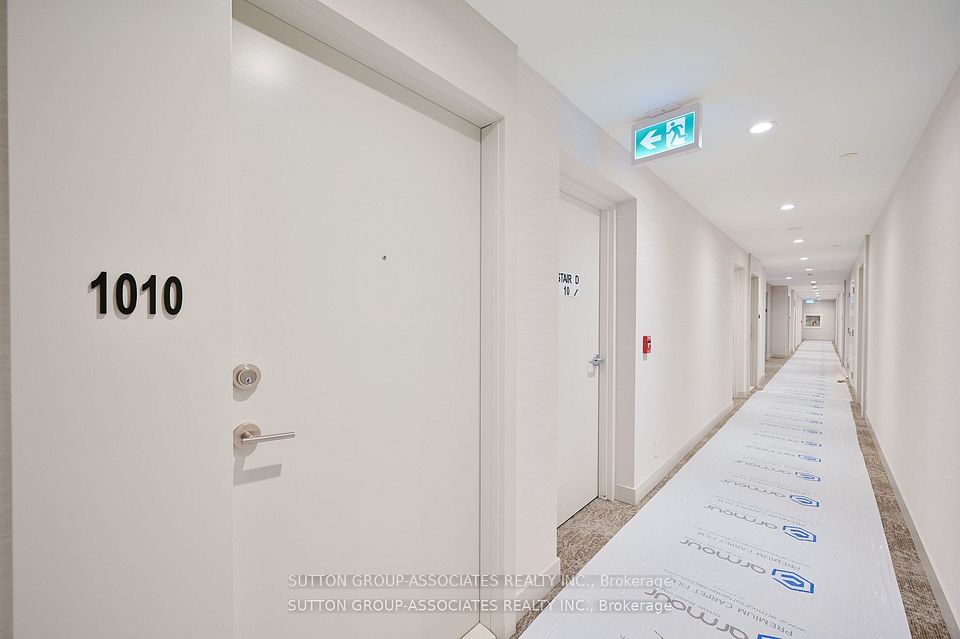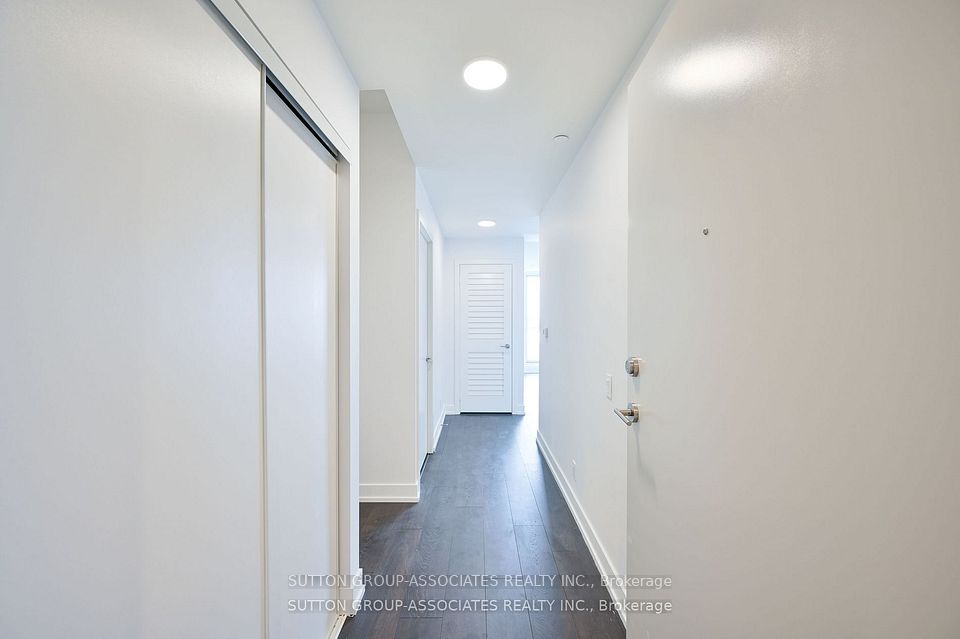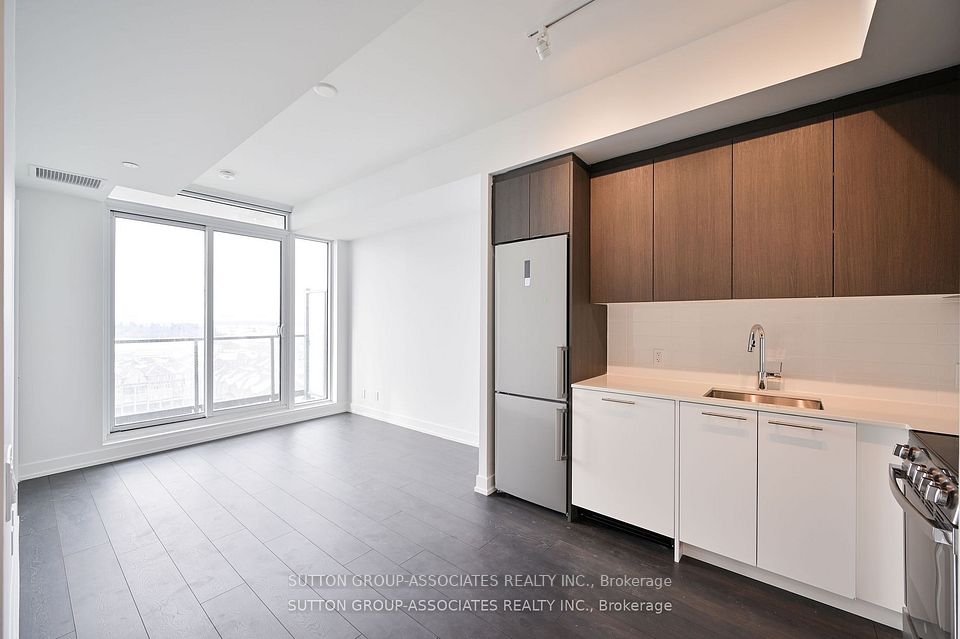
| Unit 1010 215 Veterans Drive Brampton ON L7A 0B6 | |
| Price | $ 2,200 |
| Listing ID | W11945323 |
| Property Type | Condo Apartment |
| County | Peel |
| Neighborhood | Northwest Brampton |
| Beds | 2 |
| Baths | 2 |
| Days on website | 102 |
Description
Nestled in the heart of Brampton, this 1+1 Bedroom, 2 bathroom suite exudes charm and sophistication at every turn. Boasting a generous interior living space, the open-concept layout is flooded with abundant natural light through its expansive windows, offering breathtaking Tree Line Views. The suite features a, two-tone kitchen with high-end appliances and ample storage - a charming fusion of modern design and traditional colors that will surely be the centre of attention at your home parties. The bedroom is a sanctuary of serenity, while the den can function as a stylish home office. Step outside onto the spacious balcony, perfect place to sip your morning coffee or unwind after a long day.Situated in a prime location, this condominium is mere moments away from Go Transit, Making your daily commute hassle-free and overriding all your travel woes! **EXTRAS** Stainless Steel Fridge, Electric Stove, Microwave/Fan and Built-in Dishwasher. Stacked Washer and Dryer. Parking and Locker Included.
Financial Information
List Price: $ 2200
Property Features
Air Conditioning: Central Air
Approximate Age: 0-5
Approximate Square Footage: 600-699
Balcony: Open
Basement: Other
Exterior: Other
Furnished: Unfurnished
Garage Type: Underground
Heat Source: Gas
Heat Type: Fan Coil
Interior Features: Separate Heating Controls, Separate Hydro Meter
Laundry Access: In-Suite Laundry
Lease: For Lease
Parking Features: Underground
Pets Permitted: Restricted
Listed By:
SUTTON GROUP-ASSOCIATES REALTY INC.



