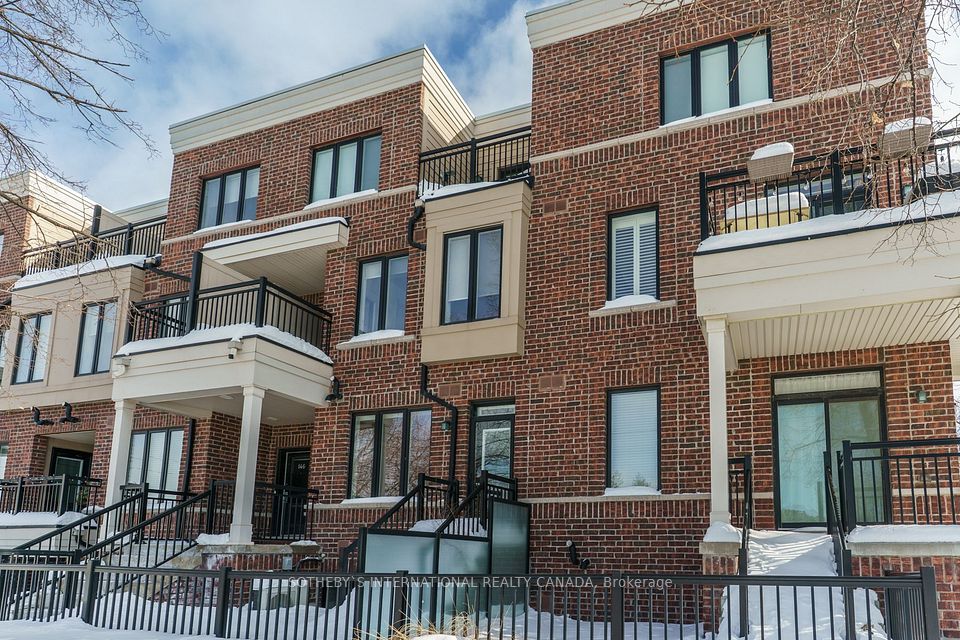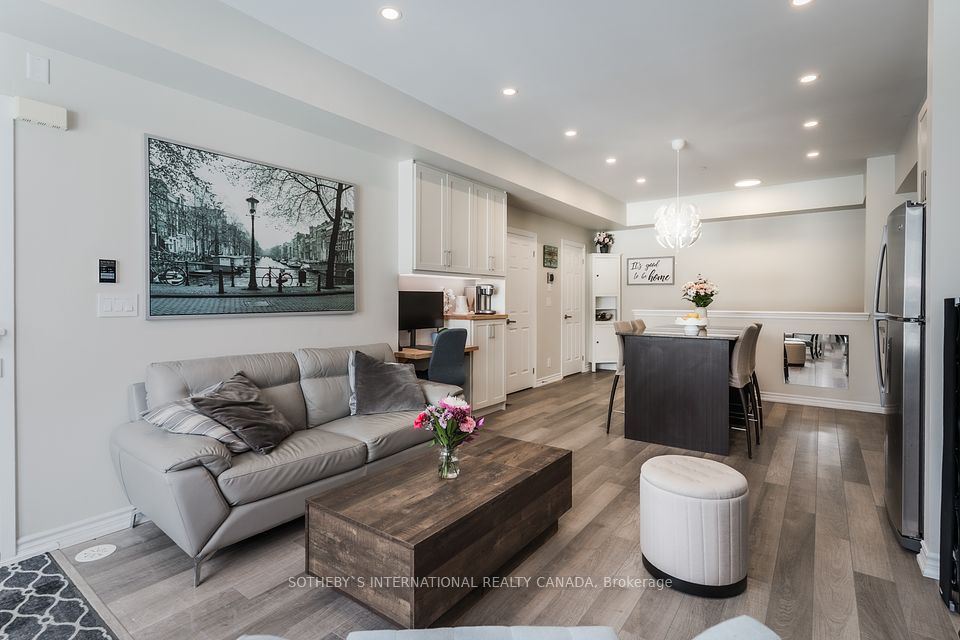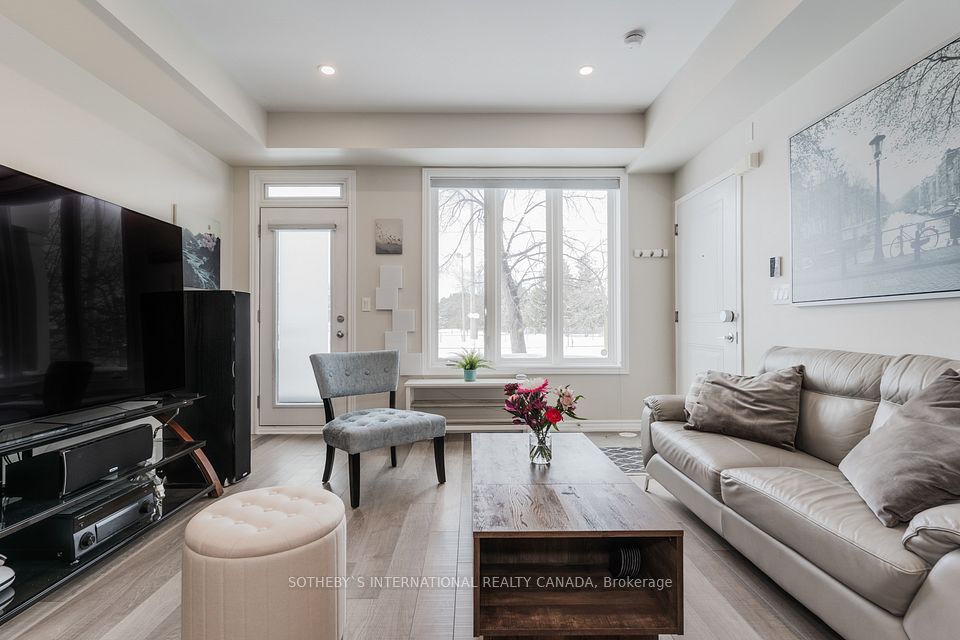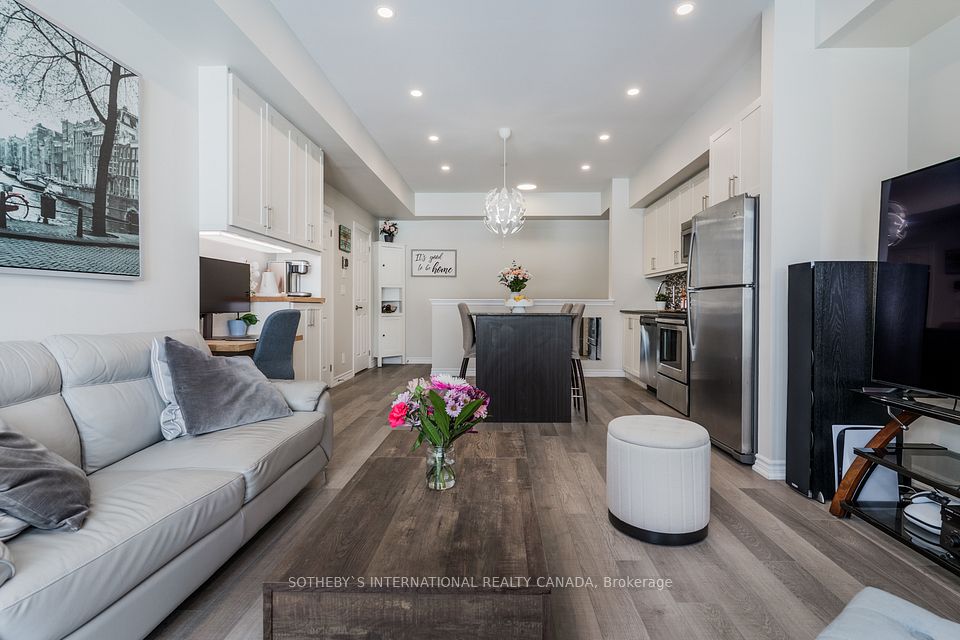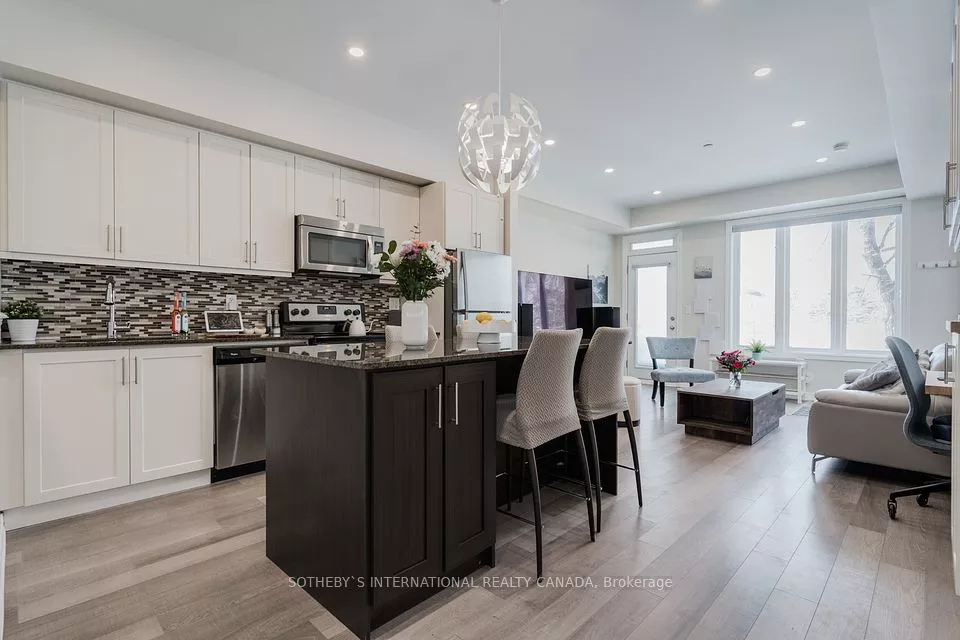
| Unit 148 50 Carnation Avenue Toronto W06 ON M8V 0B8 | |
| Price | $ 759,000 |
| Listing ID | W11978682 |
| Property Type | Condo Townhouse |
| County | Toronto |
| Neighborhood | Long Branch |
| Beds | 2 |
| Baths | 3 |
| Days on website | 53 |
Description
Modern Elegance Meets Comfort In This Stunning 2-Storey Brick Townhouse, Situated On A Quiet Tree-Lined Street Directly Overlooking The Park. Step Inside To Refined Living In This Beautifully Updated Home, Offering Smart Home Technology Blended With Inviting Warmth. This Home Is Move-In Ready And Perfect For Someone Seeking Both Style And Convenience. The Open-Concept Main Level Boasts A Sleek, Modern Kitchen With A Large Island, Granite Counters, Stainless Steel Appliances, And A Dedicated Coffee/Office Nook Perfect For Remote Professionals. 9 Foot Smooth Ceilings, Pot Lights Throughout And Large Windows Bring In West-Facing Light While Newer Floors & Hardwood Staircase Add To The Homes Polished Aesthetic. With Two Sizeable Bedrooms And Three Bathrooms, This Home Is As Functional As It Is Beautiful. The Primary Suite Is A True Retreat, Featuring A Cozy Reading Nook, An Elegant Ensuite, And A Spacious Closet. Enjoy Abundant Storage And Closet Space Throughout The Home Plus Ensuite Laundry Next To The Bedrooms. Outside, The Huge Private Terrace Transforms Into A Private Oasis, Ideal For Summer BBQs And Entertaining, And Tennis Courts Across The Street! 1 Parking + 1 Locker Are Included With The Unit, With Plenty Of Street Parking For Visitors. Smart Home Upgrades Include Nest Doorbell, Kasa Light Switches & Dimmers, Govee Colour Changeable Pot lights, Ecobee Thermostat , All Connected To Your Phone, Tablet Or Voice Assistant. Located In A Family Friendly Neighbourhood Just Minutes From Go Transit, Lakeshore Shopping, Scenic Waterfront Parks & Trails. This Home Offers You Both Privacy And Effortless Commuting. Easy Highway Access Via The Gardiner Expressway Or Hwy 427, With Lake Shore Blvd W Just Down The Street. This Sophisticated Home Is Sure To Impress - Schedule Your Private Tour Today Before It's Gone.
Financial Information
List Price: $ 759000
Taxes: $ 3112
Condominium Fees: $ 458
Property Features
Air Conditioning: Central Air
Approximate Age: 11-15
Approximate Square Footage: 1000-1199
Balcony: Terrace
Building Amenities: BBQs Allowed, Bike Storage
Exterior: Brick
Garage Type: Underground
Heat Source: Gas
Heat Type: Forced Air
Included in Maintenance Costs : Building Insurance Included, Common Elements Included, Parking Included
Interior Features: Carpet Free
Laundry Access: Ensuite
Lease: For Sale
Pets Permitted: Restricted
Property Features/ Area Influences: Cul de Sac/Dead End, Golf, Lake/Pond, Park, Public Transit, School Bus Route
Listed By:
SOTHEBY`S INTERNATIONAL REALTY CANADA
