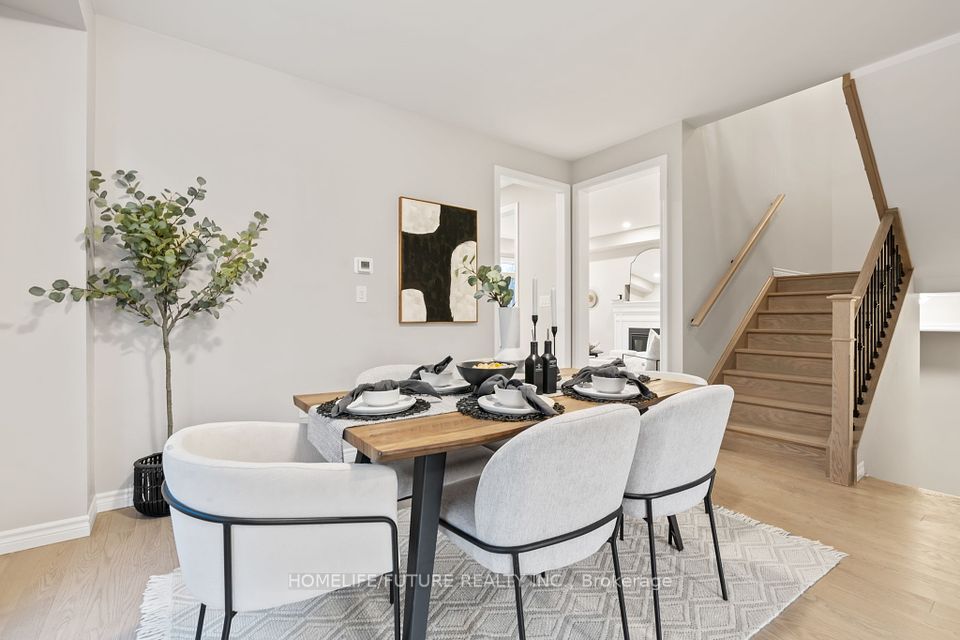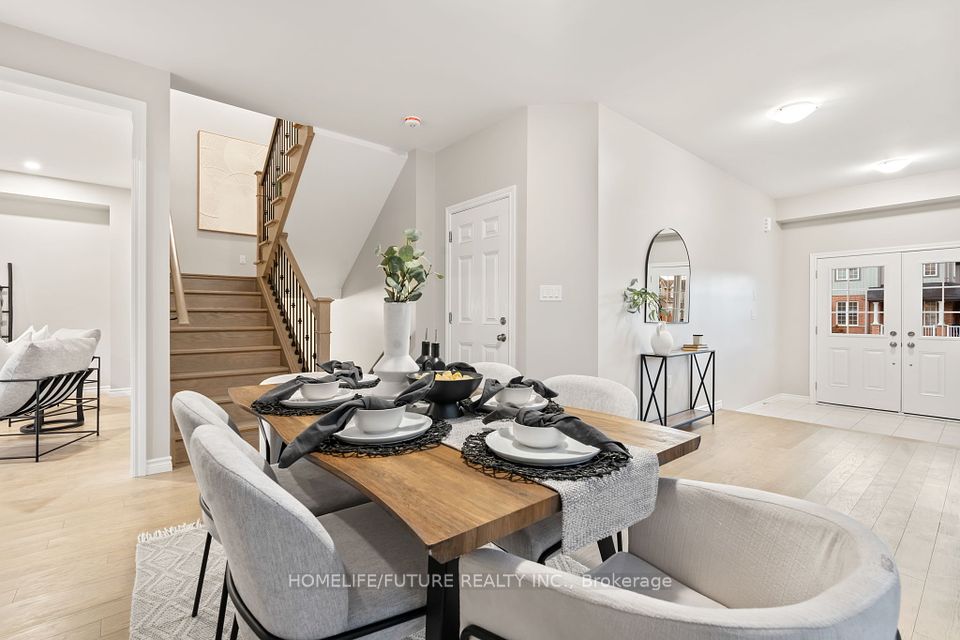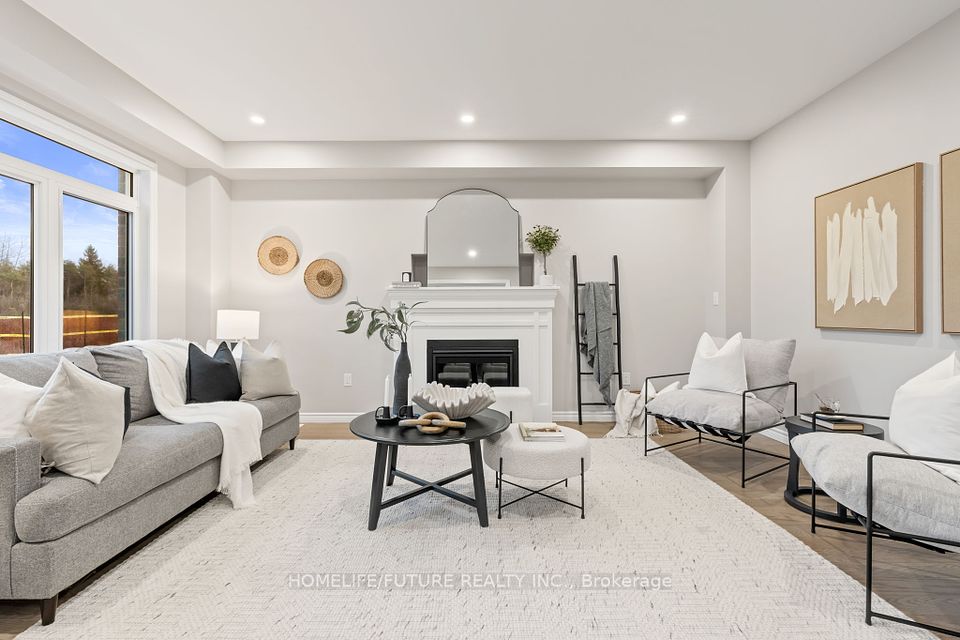
| 34 BROOME Avenue Clarington ON L1E 0B1 | |
| Price | $ 3,600 |
| Listing ID | E12020589 |
| Property Type | Detached |
| County | Durham |
| Neighborhood | Courtice |
| Beds | 4 |
| Baths | 4 |
| Days on website | 34 |
Description
NEW Stunning Woodland Homes Built 2-Storey! This 2,312 Sq/Ft Westminster Model Offers Stunning Upgrades Throughout! This 4 Bed, 4 Bath Home Offers A Dining Room Great For Entertaining, Open Concept Living/Kitchen Space With Kitchen Island Featuring Extended Quartz Countertops, S/S Appliances, Open To The Living Room With Gas Fireplace, And Hardwood Floors, Zebra Blinds, Garage Door Opener & Backsplash. An Absolute Must See! Close To 418, Shopping And Schools. Paved Driveway And Soding-Later Time- Photos Taken Prior-House Is Currently Vacant & Empty. Move In Ready On May 1, 2025
Financial Information
List Price: $ 3600
Property Features
Air Conditioning: Central Air
Approximate Age: 0-5
Approximate Square Footage: 2500-3000
Basement: Full, Unfinished
Exterior: Brick, Brick Front
Foundation Details: Concrete
Fronting On: North
Furnished: Unfurnished
Garage Type: Attached
Heat Source: Gas
Heat Type: Forced Air
Interior Features: Separate Hydro Meter, Water Heater, Water Meter
Laundry Access: Ensuite, In Basement
Lease: For Lease
Parking Features: Private
Property Features/ Area Influences: Cul de Sac/Dead End, Hospital, Library, Public Transit, School, School Bus Route
Roof: Asphalt Shingle
Sewers: Sewer
Listed By:
HOMELIFE/FUTURE REALTY INC.



