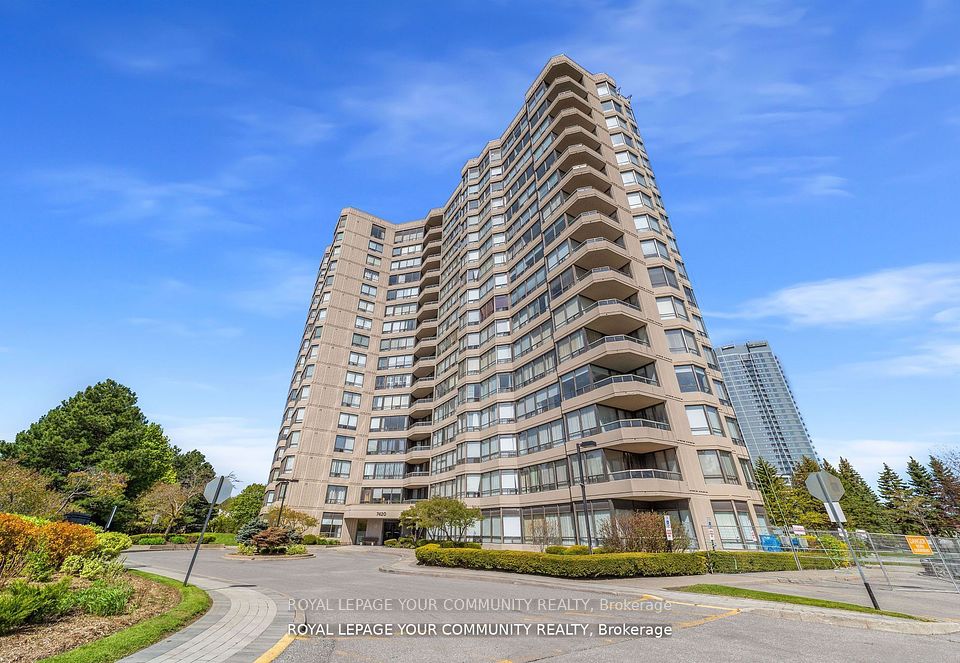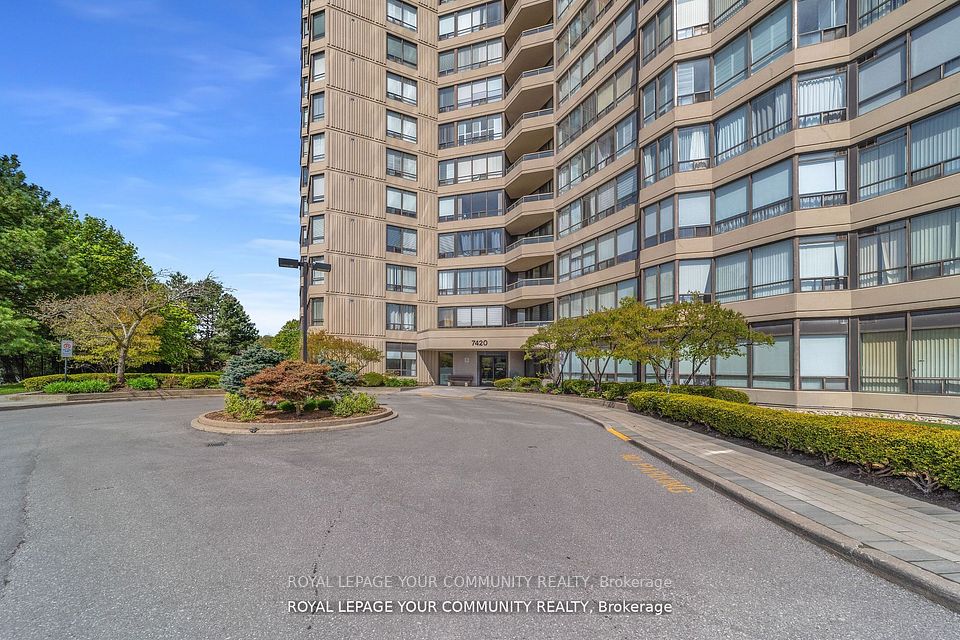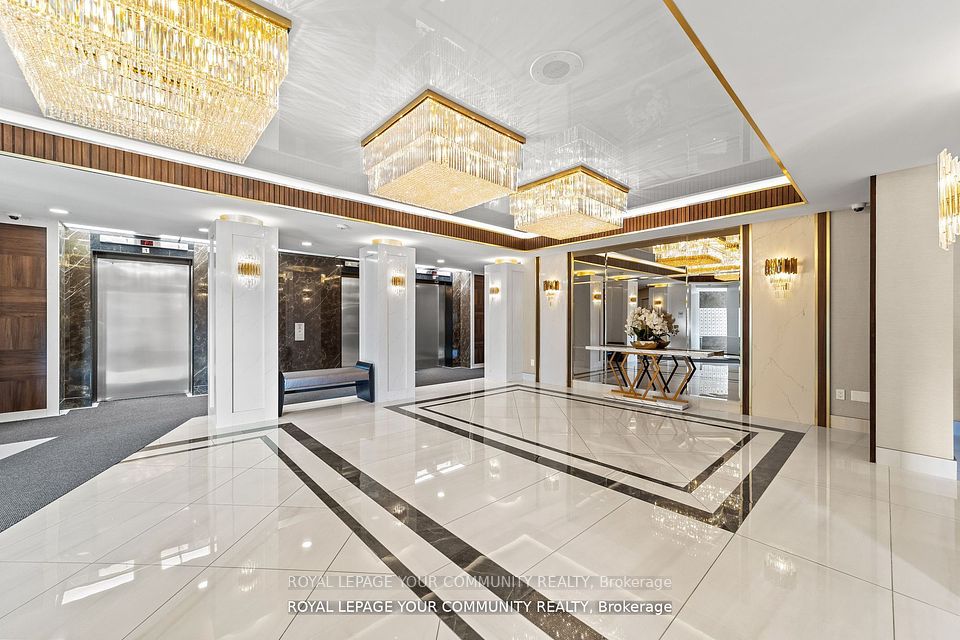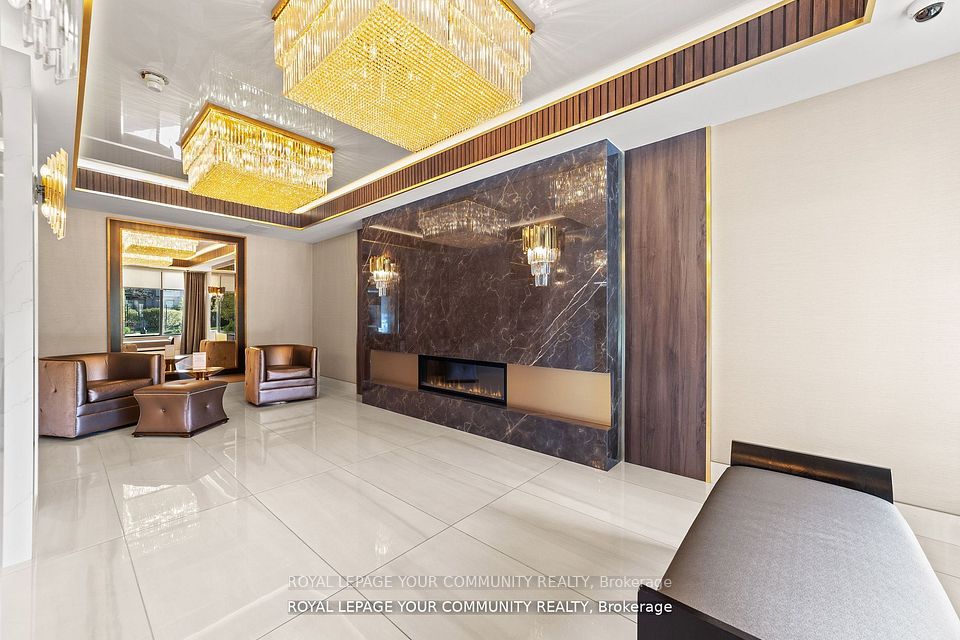
| Unit 503 7420 Bathurst Street Vaughan ON L4J 6X4 | |
| Price | $ 829,800 |
| Listing ID | N12000354 |
| Property Type | Condo Apartment |
| County | York |
| Neighborhood | Brownridge |
| Beds | 3 |
| Baths | 2 |
| Days on website | 61 |
Description
Introducing the rarely offered Promenade 03 unit, an exquisite residence featuring a generous 126 sqft balcony and an open-concept design that has been meticulously renovated with high-quality finishes. This elegant home offers two spacious bedrooms plus a den, and two luxurious bathrooms. Enjoy the convenience of a breakfast bar and the beauty of unobstructed northwest views. The property is secured by 24-hour gatehouse security. Situated near schools, shopping, transportation, and places of worship, this unit also benefits from an inclusive maintenance fee covering all Introducing the rarely offered Promenade 03 unit, an exquisite residence featuring a generous 126 sqft balcony and an open-concept design that has been meticulously renovated with high-quality finishes. This elegant home offers two spacious bedrooms plus a den, and two luxurious bathrooms. Enjoy the convenience of a breakfast bar and the beauty of unobstructed northwest views. The property is secured by 24-hour gatehouse security. Situated near schools, shopping, transportation, and places of worship, this unit also benefits from an inclusive maintenance fee covering all utilities. The building has recently undergone a complete renovation. The building has recently undergone a complete renovation. Unit shows very well! Listing agent related to Seller.
Financial Information
List Price: $ 829800
Taxes: $ 2822
Condominium Fees: $ 865
Property Features
Air Conditioning: Central Air
Approximate Square Footage: 1200-1399
Balcony: Open
Building Amenities: Exercise Room, Outdoor Pool, Tennis Court, Visitor Parking
Exterior: Concrete
Garage Type: Underground
Heat Source: Gas
Heat Type: Forced Air
Included in Maintenance Costs : Building Insurance Included, Cable TV Included, CAC Included, Common Elements Included, Heat Included, Hydro Included, Parking Included, Water Included
Interior Features: Other
Laundry Access: Ensuite
Lease: For Sale
Parking Features: Underground
Pets Permitted: Restricted
Property Features/ Area Influences: Clear View, Library, Park, Public Transit, School
Listed By:
ROYAL LEPAGE YOUR COMMUNITY REALTY



