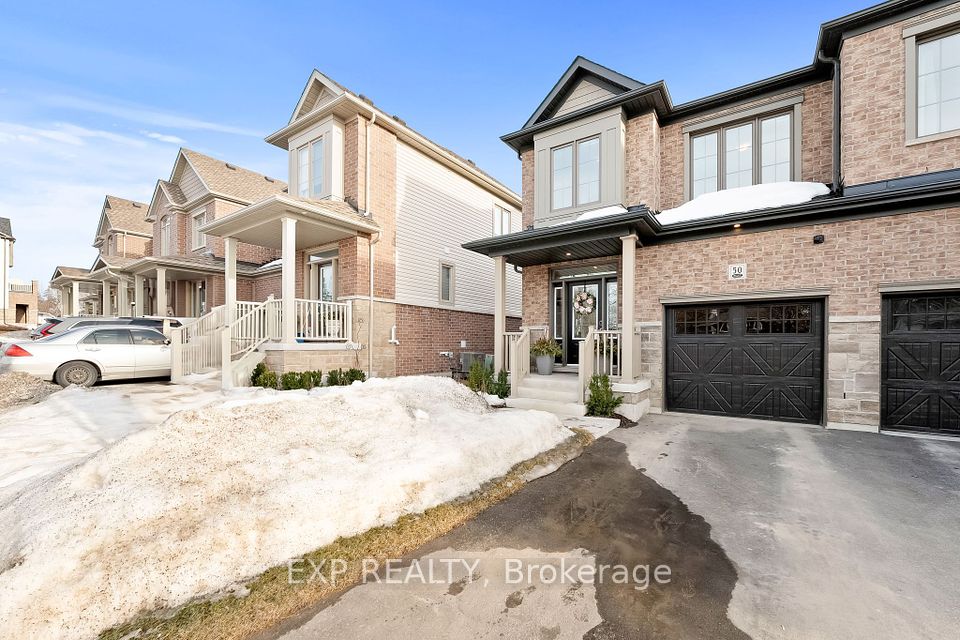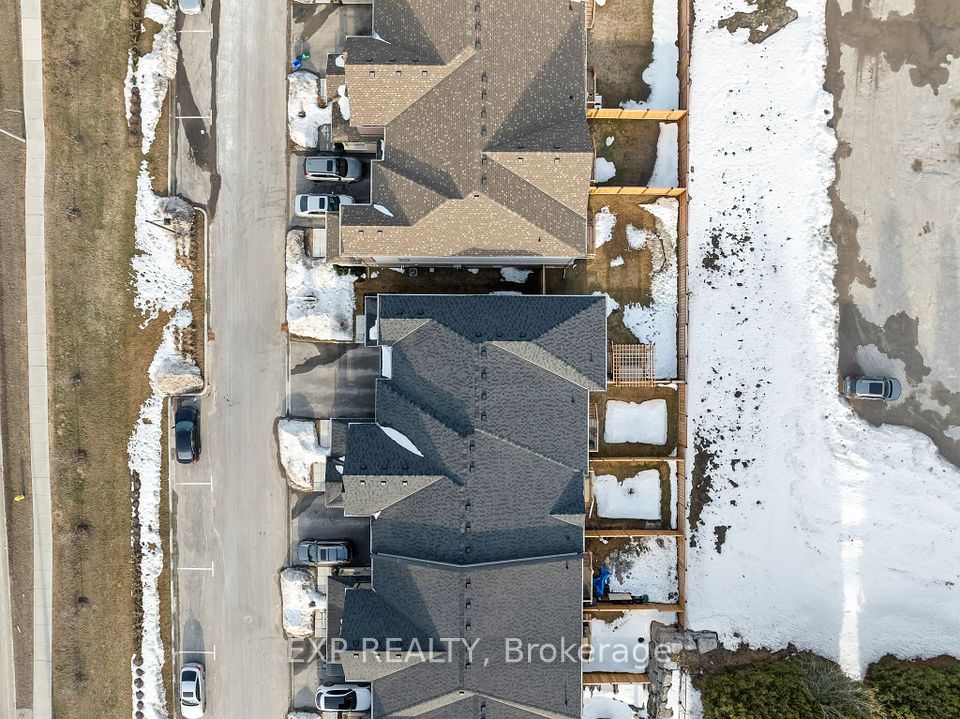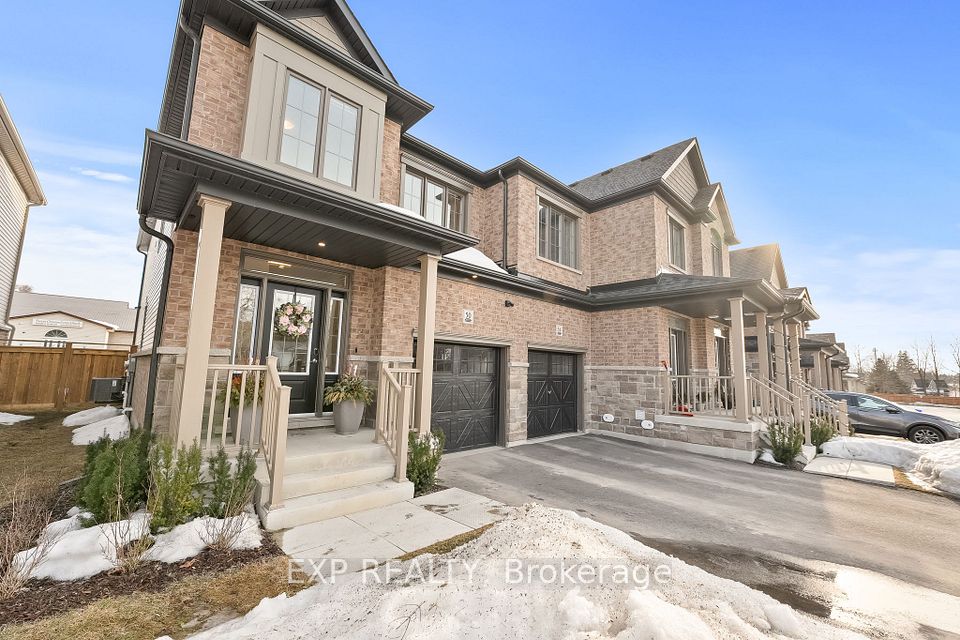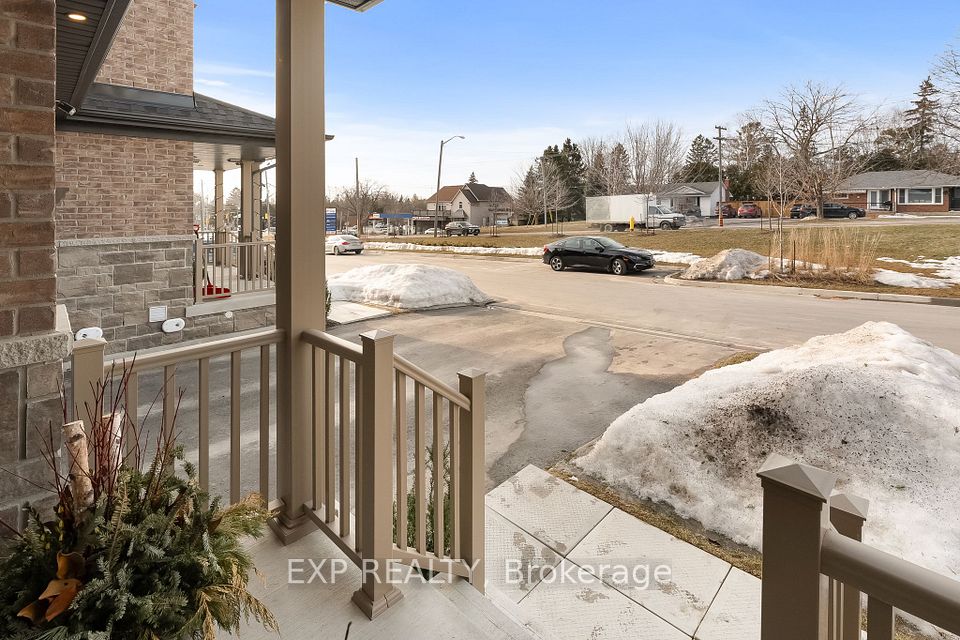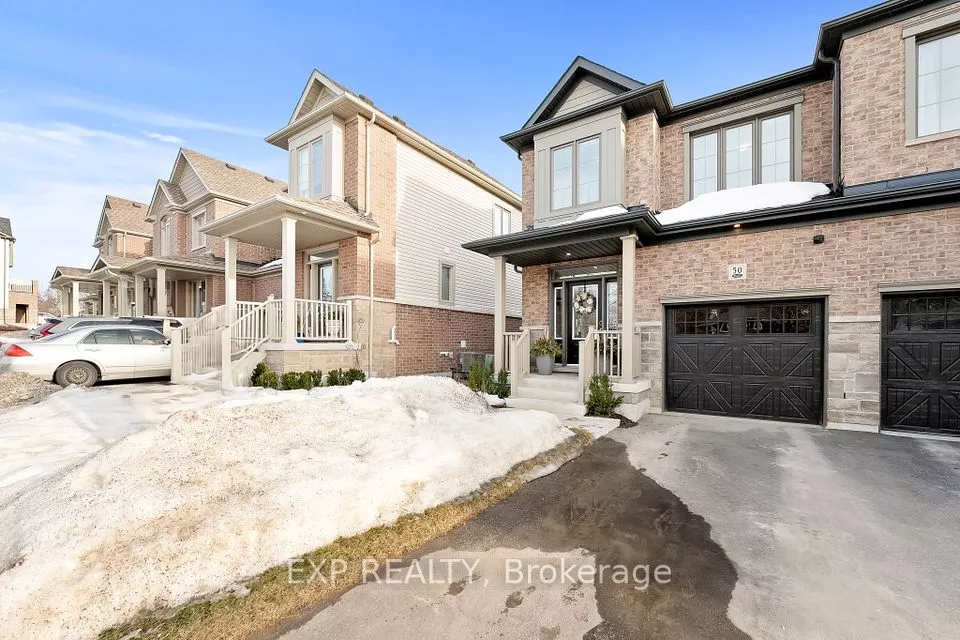
| 50 Shand Lane Scugog ON L9L 0C7 | |
| Price | $ 849,900 |
| Listing ID | E12025924 |
| Property Type | Att/Row/Townhouse |
| County | Durham |
| Neighborhood | Port Perry |
| Beds | 3 |
| Baths | 4 |
| Days on website | 21 |
Description
Step into modern elegance with this stunning 2-year-new end-unit townhome, where high-end finishes, smart home technology, & thoughtful upgrades redefine contemporary living. The open-concept main level boasts rich engineered hardwood floors, high end blinds & integrated ceiling speakers. The chefs kitchen features sleek quartz countertops, upgraded cabinetry, s/s appliances, & custom lighting. A seamless walkout from the dining area leads to a deck, complete with a hot tub. The living room is designed for hosting, offering a custom dry bar with a built-in wine & beer fridge. A stylish 2-piece powder room & a mudroom with built-in storage & garage access add convenience. Plus, with a Nest thermostat and doorbell, external cameras, & smart home integration, security & automation are at your fingertips. The 2nd floor continues the theme of luxury & practicality. The sun-drenched south-facing primary suite is a true retreat, featuring two spacious walk-in closets & a spa-inspired 5-pc ensuite. Heated floors, sleek quartz countertops, a glass-enclosed shower, & a freestanding soaker tub create the ultimate relaxation experience. Engineered hardwood extends throughout, adding warmth & sophistication to every space. 2 additional bdrms, 1 currently styled as a home office, offer double closets & share a beautifully appointed 4-pc bth with quartz countertops & heated floors. A conveniently located laundry nook enhances everyday functionality. The finished basement expands the living space, offering an inviting & versatile area. Integrated ceiling speakers & luxury vinyl flooring set the stage for an ideal entertainment zone, complete with a sleek electric fireplace for cozy evenings. A modern 3-pc bath adds convenience, while the unfinished cold room, storage rooms, & utility space provide ample opportunities for organization. With smart home features, premium finishes, & a well-thought-out layout, this townhome delivers an elevated living experience.OPEN HOUSE CANCELLED
Financial Information
List Price: $ 849900
Taxes: $ 5117
Property Features
Air Conditioning: Central Air
Approximate Age: 0-5
Approximate Square Footage: 1500-2000
Basement: Finished
Exterior: Brick, Vinyl Siding
Fireplace Features: Electric
Foundation Details: Poured Concrete
Fronting On: South
Garage Type: Built-In
Heat Source: Gas
Heat Type: Forced Air
Interior Features: Air Exchanger, Auto Garage Door Remote, Bar Fridge, Carpet Free, ERV/HRV, Floor Drain, On Demand Water Heater, Separate Hydro Meter, Storage, Ventilation System, Water Softener
Lease: For Sale
Property Features/ Area Influences: Fenced Yard, Hospital, Level, Park, Place Of Worship, School
Roof: Asphalt Shingle
Sewers: Sewer
Listed By:
EXP REALTY
