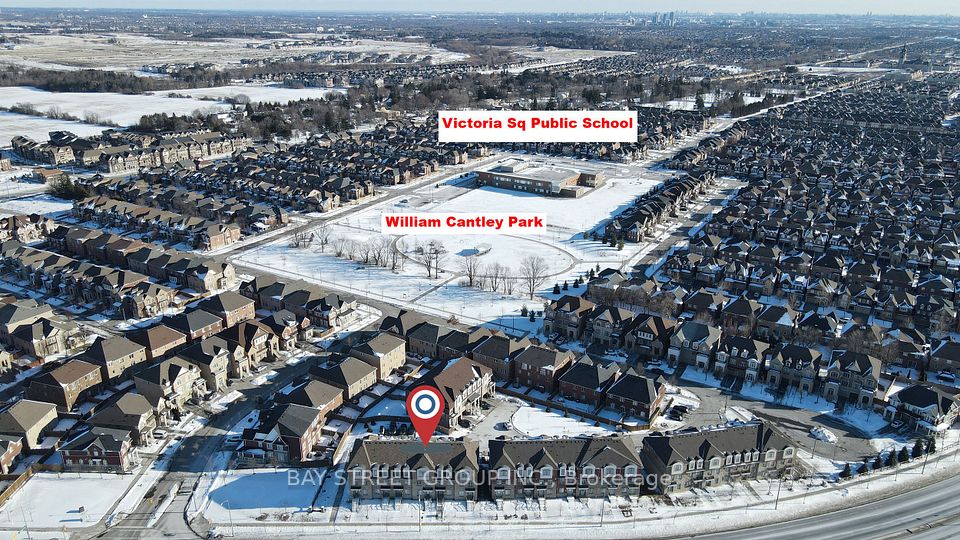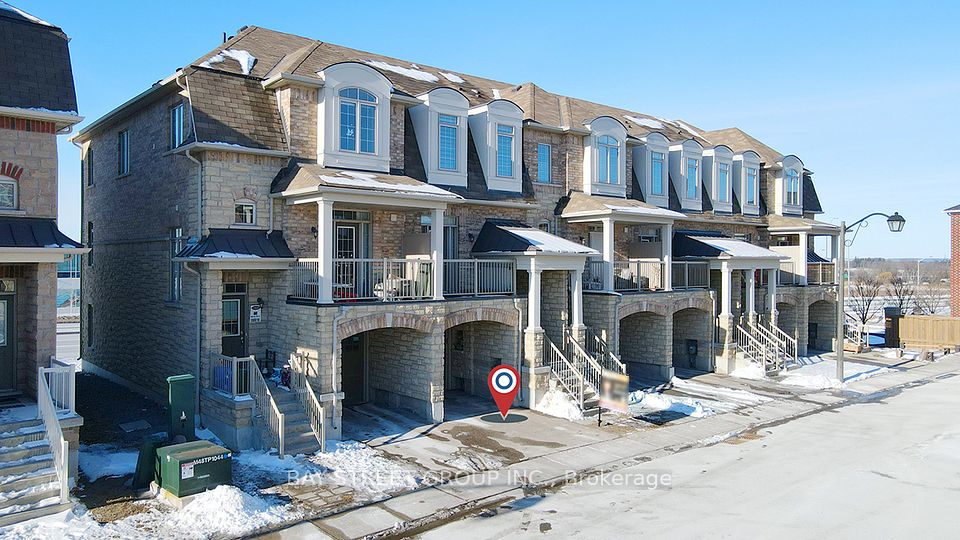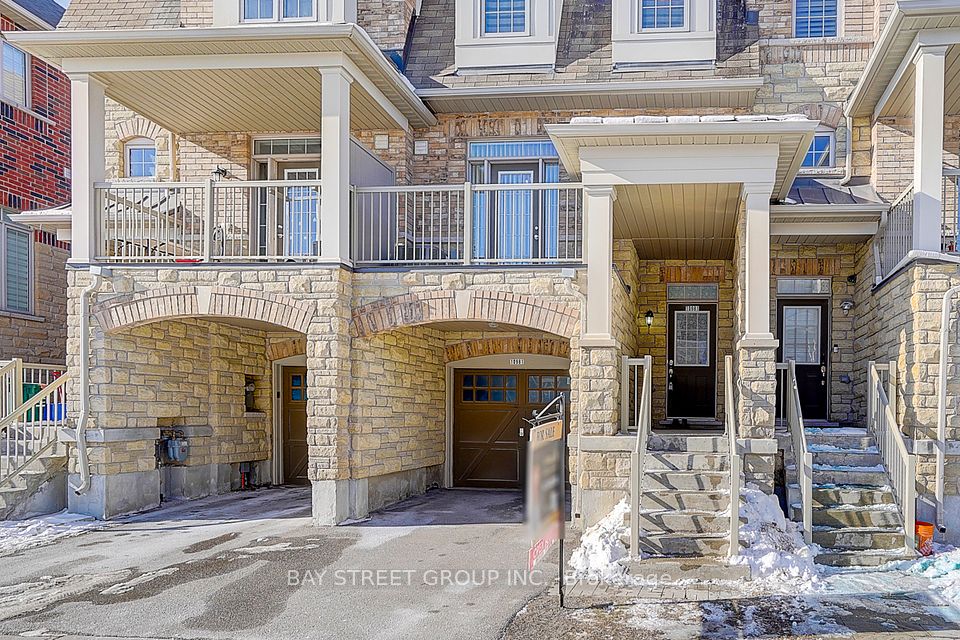
| 10981 Woodbine Avenue Markham ON L6C 0X4 | |
| Price | $ 948,000 |
| Listing ID | N12044331 |
| Property Type | Att/Row/Townhouse |
| County | York |
| Neighborhood | Victoria Square |
| Beds | 4 |
| Baths | 4 |
| Days on website | 30 |
Description
Welcome to this elegant and contemporary residence in the High Demand Victoria Square community your future home. This 4 bed, 4 bath, 3-story freehold Townhome, has 9 ft ceilings, Upgraded hardwood floors, Oak Staircase, an Open Concept Layout, Luxury Brick & Stone Exterior, Freshly painted interior, and upgraded electrical light fixtures. The master bedroom offers generous space with 4-piece ensuite bathrooms, and laundry Room On the Third Floor next to the Bedrooms. Separate Entrance To Potential Income($$$) Or Adult-Kid/Senior family member living space(First level). Close to Park & high-ranking schools. Steps to Public Transit, Minutes to Highway 404, and Costco. POTL Fees 157.84 include Snow And Garbage Remove. The home is perfect for a new family. Come and fall in love with your new home!
Financial Information
List Price: $ 948000
Taxes: $ 4130
Property Features
Air Conditioning: Central Air
Approximate Age: 6-15
Approximate Square Footage: 1500-2000
Exterior: Brick, Stone
Foundation Details: Concrete
Fronting On: East
Garage Type: Attached
Heat Source: Gas
Heat Type: Forced Air
Interior Features: Carpet Free, Central Vacuum, Guest Accommodations
Lease: For Sale
Parking Features: Private
Property Features/ Area Influences: Park, Public Transit, School
Roof: Shingles
Sewers: Sewer
Listed By:
BAY STREET GROUP INC.



