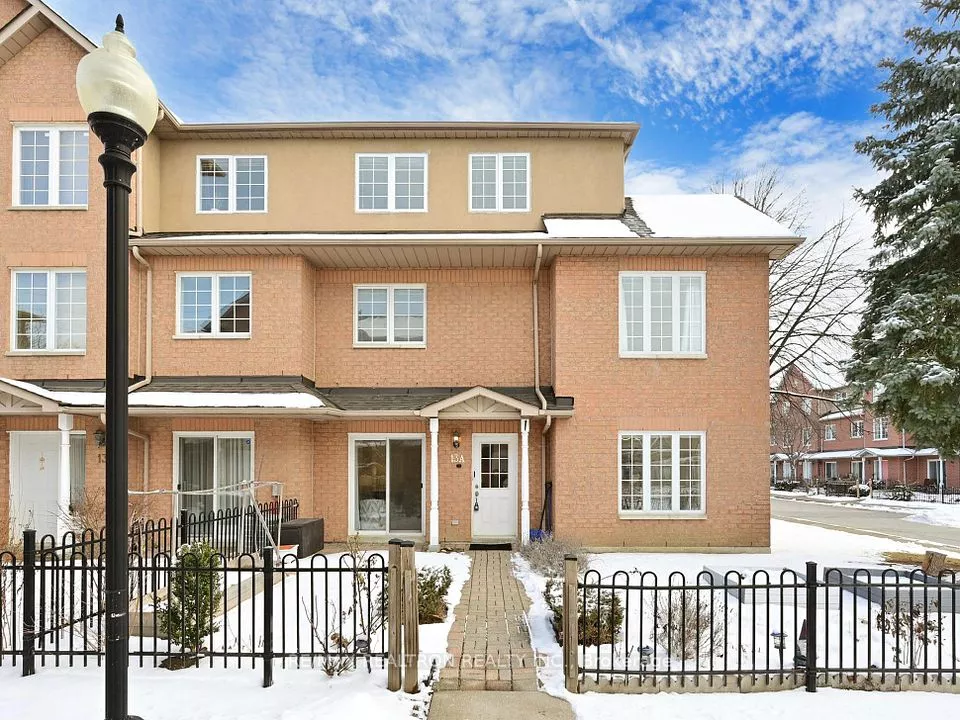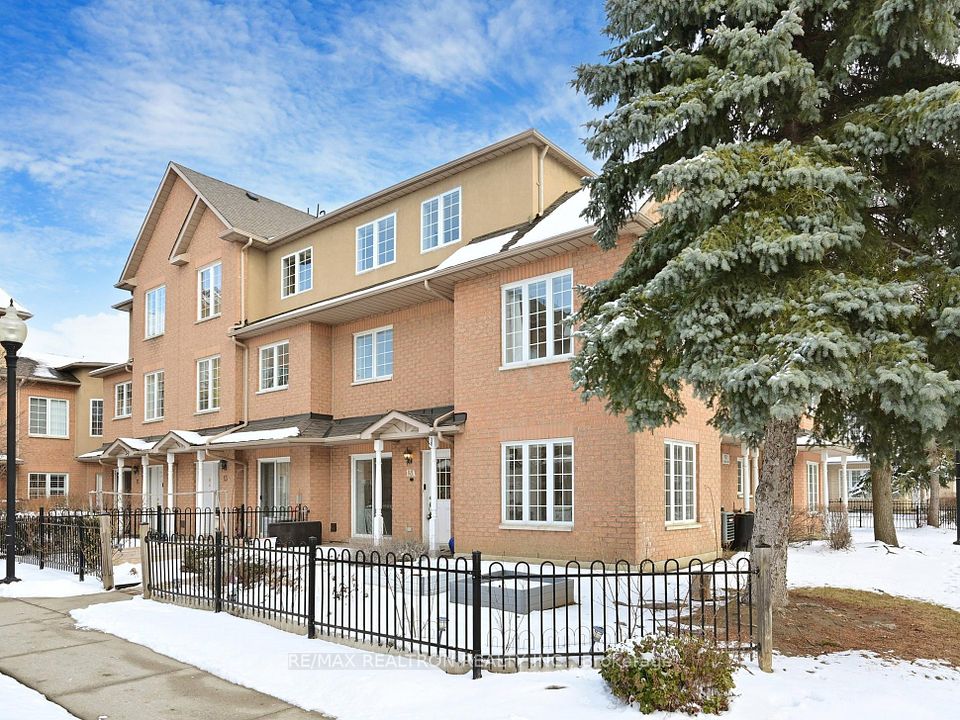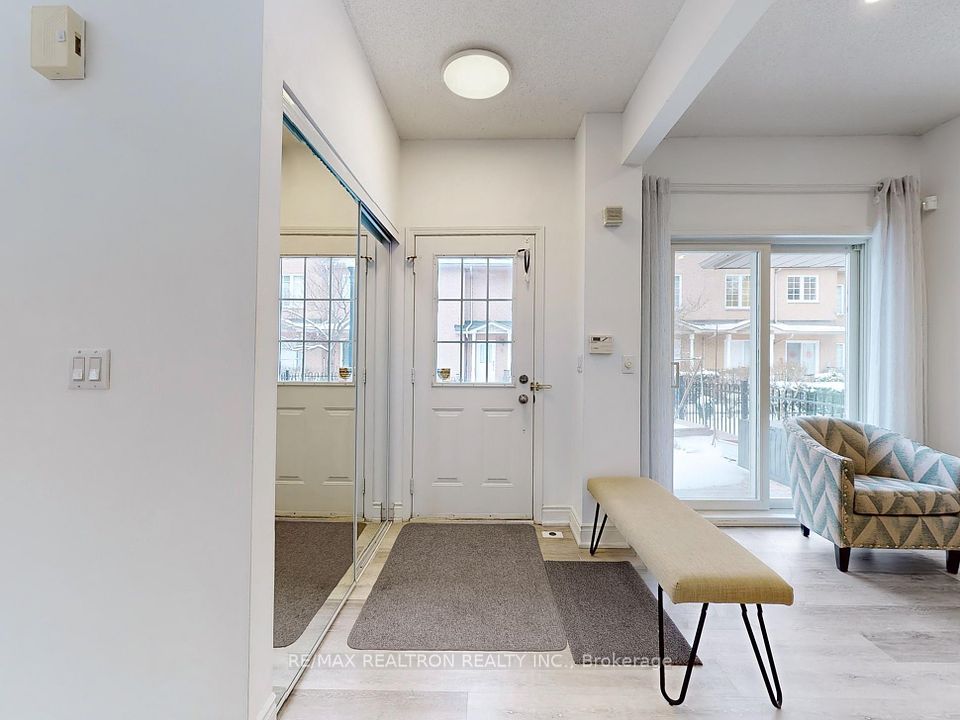
| Unit 13A 12 St Moritz Way Markham ON L3R 4E8 | |
| Price | $ 899,000 |
| Listing ID | N11920395 |
| Property Type | Condo Townhouse |
| County | York |
| Neighborhood | Unionville |
| Beds | 4 |
| Baths | 3 |
| Days on website | 14 |
Description
Bright, spacious, and move-in ready, this southwest-facing 4-bedroom corner townhome in the heart of Unionville is packed with upgrades, including High Quality Vinyl flooring throughout, oak stairs, and quartz countertops in the kitchen and bathrooms. Boasting 9-ft ceilings on the main floor and basement, a direct-access 2-car garage, an oversized primary bedroom with a walk-in closet, ensuite, and sitting area, plus a private BBQ patio surrounded by mature trees, this home offers style and comfort in every detail. Located steps from Top-ranked Unionville High School, Coledale Public School, St. Justin Martyr Catholic School, Hwy 404/407, Unionville Town Centre, and shopping Centers, this home is perfect for families seeking convenience and luxury in a highly sought-after neighborhood.
Financial Information
List Price: $ 899000
Taxes: $ 4137
Condominium Fees: $ 637
Property Features
Air Conditioning: Central Air
Approximate Square Footage: 2000-2249
Basement: Finished, Separate Entrance
Exterior: Brick
Garage Type: Underground
Heat Source: Gas
Heat Type: Forced Air
Included in Maintenance Costs : Building Insurance Included, Common Elements Included, Parking Included, Water Included
Interior Features: Other
Laundry Access: Ensuite
Lease: For Sale
Parking Features: Underground
Pets Permitted: Restricted
Property Features/ Area Influences: Library, Park, Public Transit, Rec./Commun.Centre, School, Sloping
Listed By:
RE/MAX REALTRON REALTY INC.



