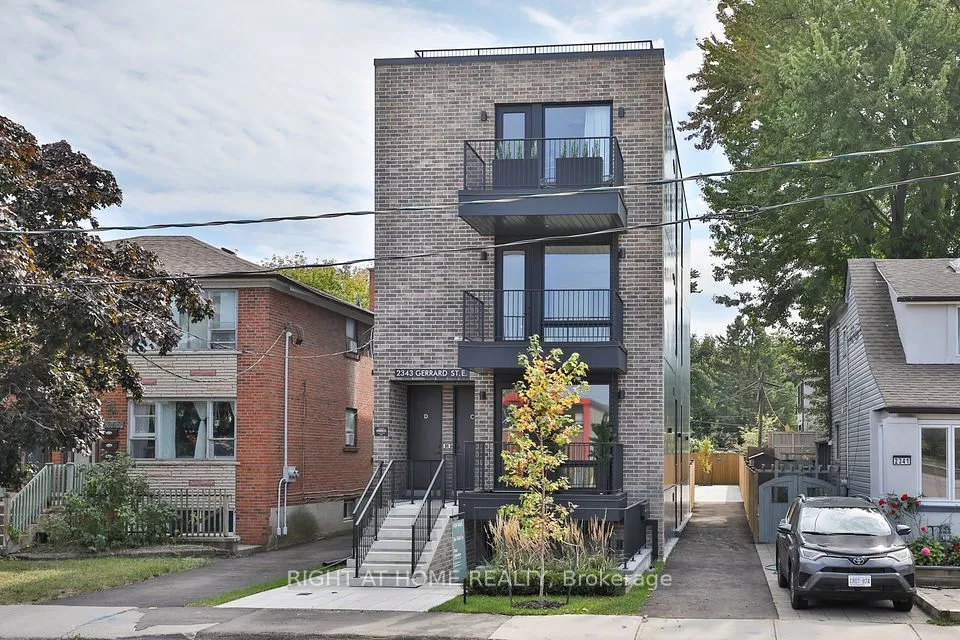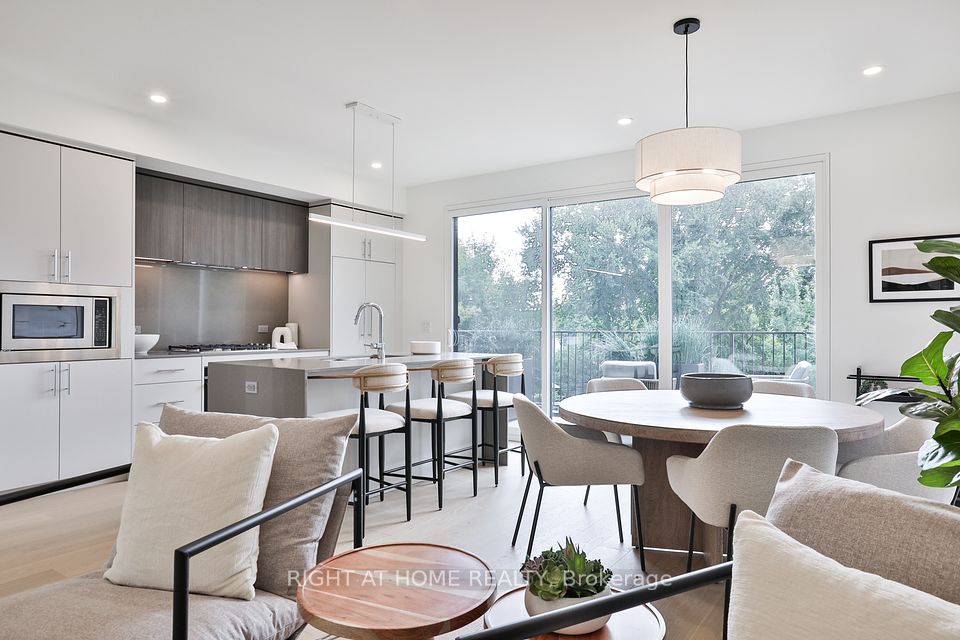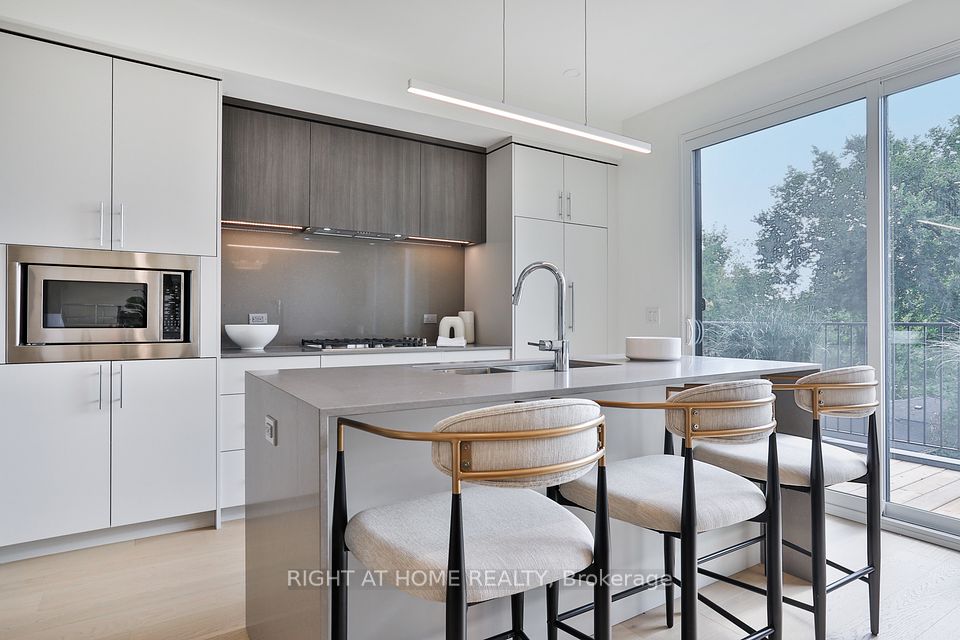
| Unit Sky 2343 Gerrard Street E Toronto E02 ON M4E 2E6 | |
| Price | $ 1,195,000 |
| Listing ID | E12055954 |
| Property Type | Condo Apartment |
| County | Toronto |
| Neighborhood | East End-Danforth |
| Beds | 3 |
| Baths | 2 |
| Days on website | 12 |
Description
The ultimate Penthouse - welcome to the Sky Residence at the Walk-Up! Utterly distinctive living space with the most extraordinary private rooftop terrace. Boasting almost 1,450 square feet of sun-filled interior space, this home is like a bungalow in the sky! Full-floor living with an oversized floorplan featuring a premium kitchen with Fisher & Paykal integrated appliances, gas cooktop, large island and great living and dining rooms perfect for entertaining. 2 additional terraces - plus the rooftop! - allow for exceptional natural light and great airflow. Primary bedroom features a stylish ensuite with shower and great walk-in closet, full second bedroom, great office / study space and ensuite laundry. Exceptional space, designed and built to very high stands with superior acoustic insulation, oversized windows, individual heating/cooling and great ensuite storage. Moments to the Main subway, nearby shopping, parks, schools and Kingston Road Village. Full Tarion warranty and available immediately!
Financial Information
List Price: $ 1195000
Condominium Fees: $ 506
Property Features
Air Conditioning: Central Air
Approximate Age: New
Approximate Square Footage: 1400-1599
Balcony: Terrace
Exterior: Brick
Garage Type: Surface
Heat Source: Gas
Heat Type: Forced Air
Included in Maintenance Costs : Building Insurance Included, Common Elements Included, Water Included
Interior Features: Atrium
Laundry Access: Ensuite
Lease: For Sale
Parking Features: Private
Pets Permitted: Restricted
Listed By:
RIGHT AT HOME REALTY



