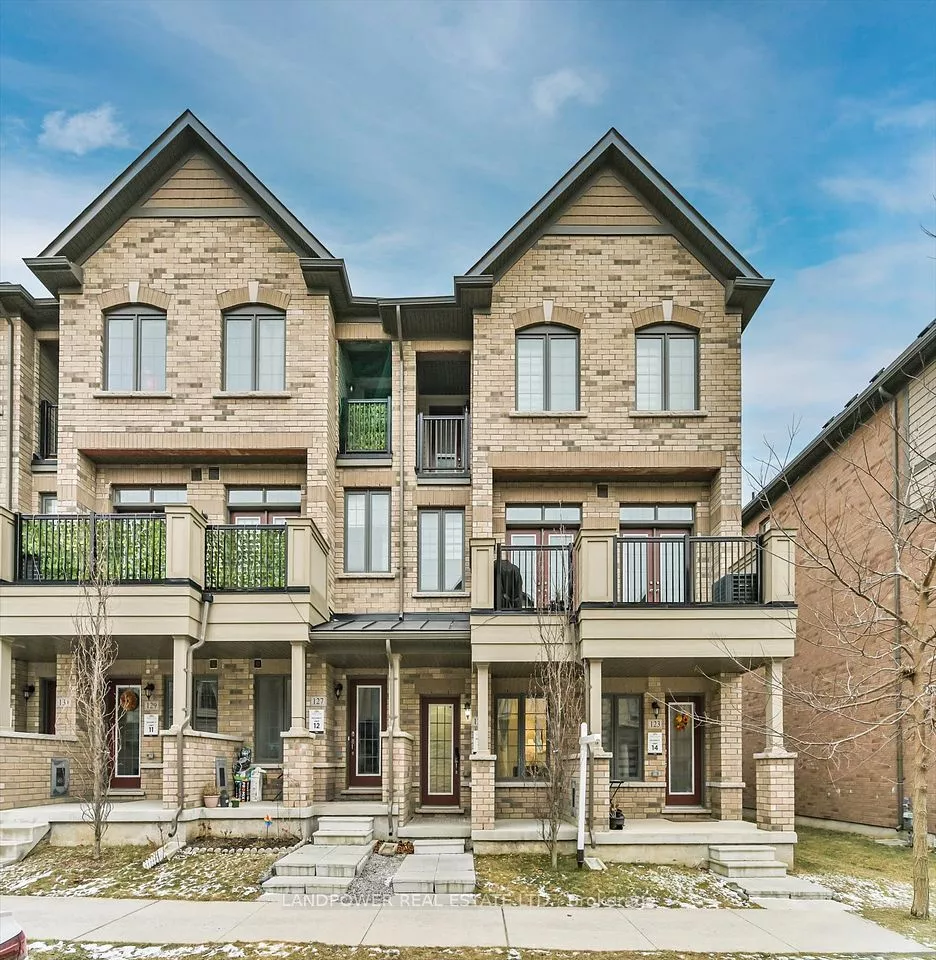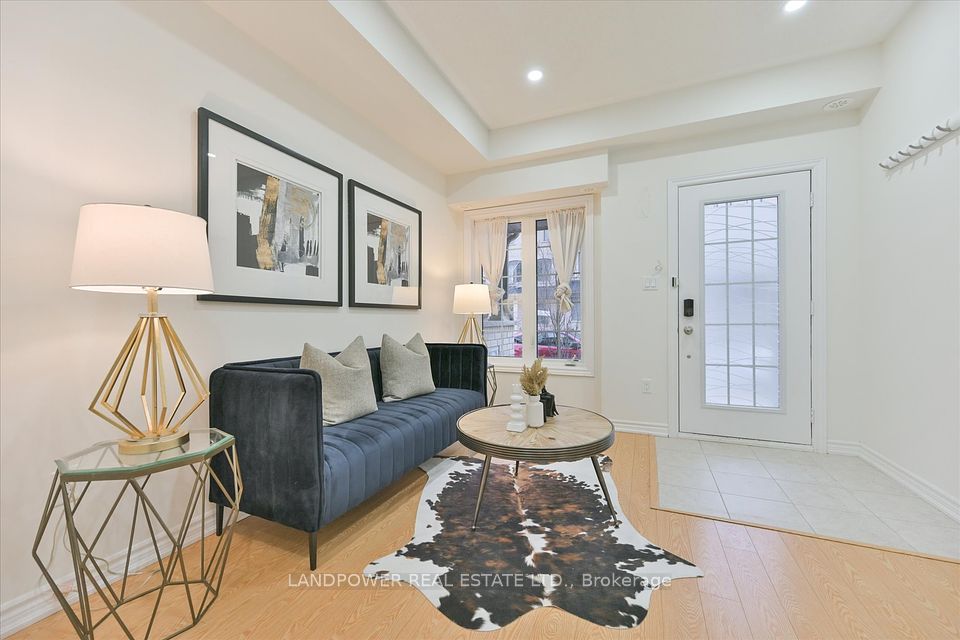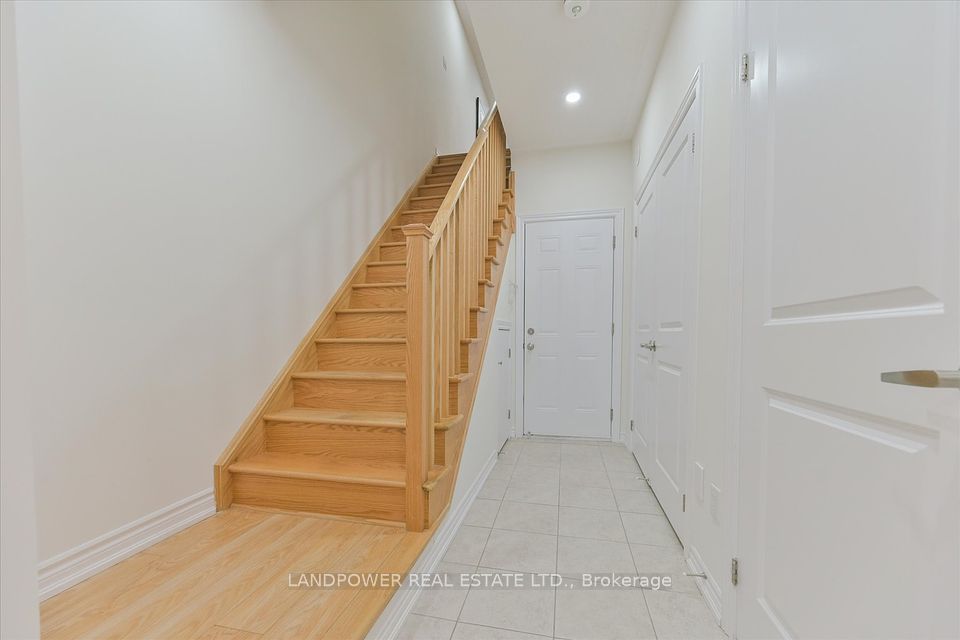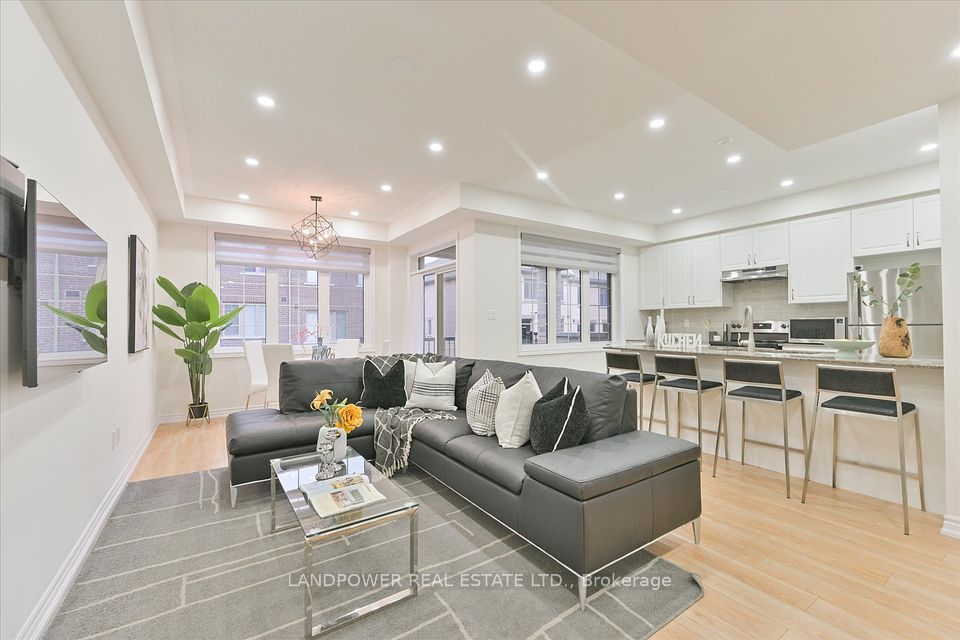
| 125 Frederick Wilson Avenue Markham ON L6B 1P6 | |
| Price | $ 950,000 |
| Listing ID | N11938579 |
| Property Type | Condo Townhouse |
| County | York |
| Neighborhood | Cornell |
| Beds | 2 |
| Baths | 3 |
| Days on website | 1 |
Description
**Bright & Spacious**Stunning 5 Year New Built By Reputable "Tiffany Park Homes"**Very Low Maintenance Fees** End Unit, Back To Back, Townhouse, Nestled in Picturesque Cornell Neighborhood. This Move In Ready 1485 Sq. Ft. 3-Storey Townhome, Originally A 3-Bedroom Layout Changed With The Builder For Much Larger Bedrooms & Walk-In Closets, Please See Attached Floor Plan**2 Year Structural Tarion Warranty Remaining** Offers 9 Ft Ceilings on 1st & 2nd Level, With Ground Level Flex Room (Which Can Be Used As Office Or Family Room) & Laundry With Direct Access To Private Garage. LED Pot Lights & Laminate Floors Throughout With Oak Staircase. Open Concept 2nd Level With Walk-Out To South Facing Loggia Deck, Spacious Kitchen With Stone Counter, Large Center Island/Breakfast Bar & Stainless Steel Appliances. 3rd Level Offers Spacious Primary Bedroom With Private Ensuite, His & (Hers Walk-In) Closets, Spacious 2nd Bedroom With Walk-In Closet, Private Ensuite & Private Walk Out. Mere Steps to Parks, Cornell Community Centre, Cornell Bus GO Terminal & Markham Stouffville Hospital. Close to Mount Joy GO Station, Hwy 407, Shops & Restaurants. **Top School Catchment: Bill Hogarth Secondary School, Rouge Park Public School & St. Joseph Catholic Elementary School**A Must See & Fall In Love!**
Financial Information
List Price: $ 950000
Taxes: $ 3633
Condominium Fees: $ 152
Property Features
Air Conditioning: Central Air
Approximate Age: 0-5
Approximate Square Footage: 1400-1599
Balcony: Terrace
Exterior: Brick
Garage Type: Attached
Heat Source: Gas
Heat Type: Forced Air
Included in Maintenance Costs : Common Elements Included, Parking Included
Interior Features: Other
Laundry Access: In-Suite Laundry
Lease: For Sale
Parking Features: Private
Pets Permitted: Restricted
Property Features/ Area Influences: Hospital, Park, Public Transit, Rec./Commun.Centre, School
Listed By:
LANDPOWER REAL ESTATE LTD.



