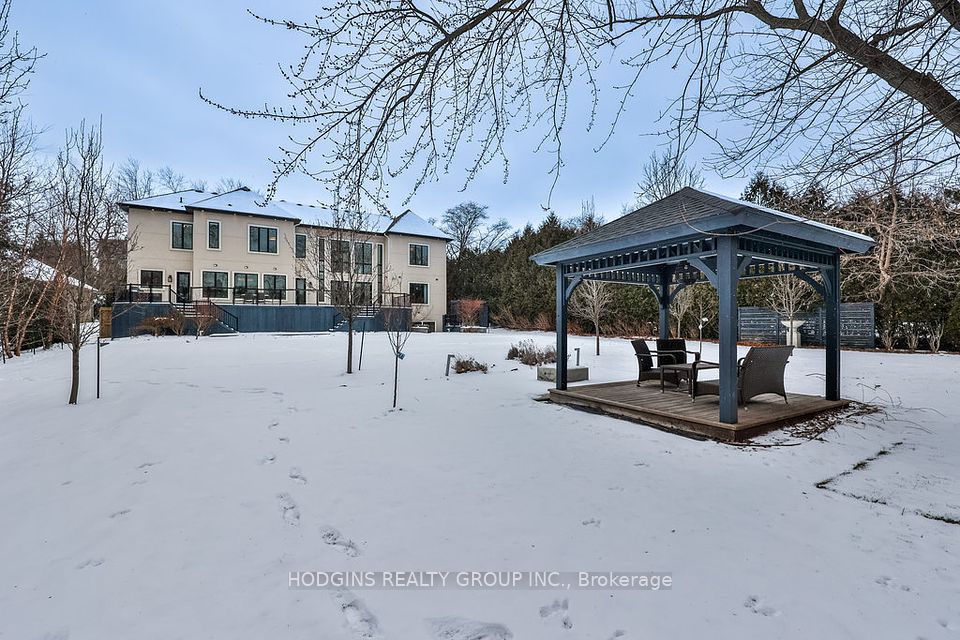
| 3635 Walnut Grove Road Mississauga ON L5L 2W9 | |
| Price | $ 5,500,000 |
| Listing ID | W11901958 |
| Property Type | Detached |
| County | Peel |
| Neighborhood | Erin Mills |
| Beds | 6 |
| Baths | 9 |
| Days on website | 27 |
Description
Over 7400 square feet of custom built palatial luxury **rare actual truly above grade** set upon magnificent 100 ft by almost 260 ft sequestered retreat. 5 regal expansive bedrooms each complete with luxurious ensuite and being part of 9 total bathrooms overall. Jaw dropping minimalistic contemporary designer kitchen will inspire the chef in anyone. Massive open concept 2 storey Great Room. Magnificent 7 CEO worthy main floor library.Voluminous Grand entry open to formal Living & Dining rooms befitting your large formal dinner affairs & coveted extended family tributes. Simply in a class of its 3635 Walnut Grove will exceed & graciously accommodate all of your expectations. Strategically located just a quick drive to international airport, downtown Toronto, renowned hospitals & desirable private schools.
Financial Information
List Price: $ 5500000
Taxes: $ 34751
Property Features
Air Conditioning: Central Air
Approximate Square Footage: 5000 +
Basement: Walk-Out
Exterior: Stucco (Plaster)
Exterior Features: Canopy, Deck, Landscape Lighting, Landscaped, Lawn Sprinkler System
Fireplace Features: Natural Gas
Foundation Details: Poured Concrete
Fronting On: East
Garage Type: Attached
Heat Source: Gas
Heat Type: Forced Air
Interior Features: Auto Garage Door Remote, Built-In Oven, In-Law Capability, Separate Heating Controls, Water Heater Owned
Lease: For Sale
Lot Shape: Rectangular
Parking Features: Private Double
Property Features/ Area Influences: Cul de Sac/Dead End, Greenbelt/Conservation, Wooded/Treed
Roof: Shingles
Sewers: Sewer
Listed By:
HODGINS REALTY GROUP INC.



