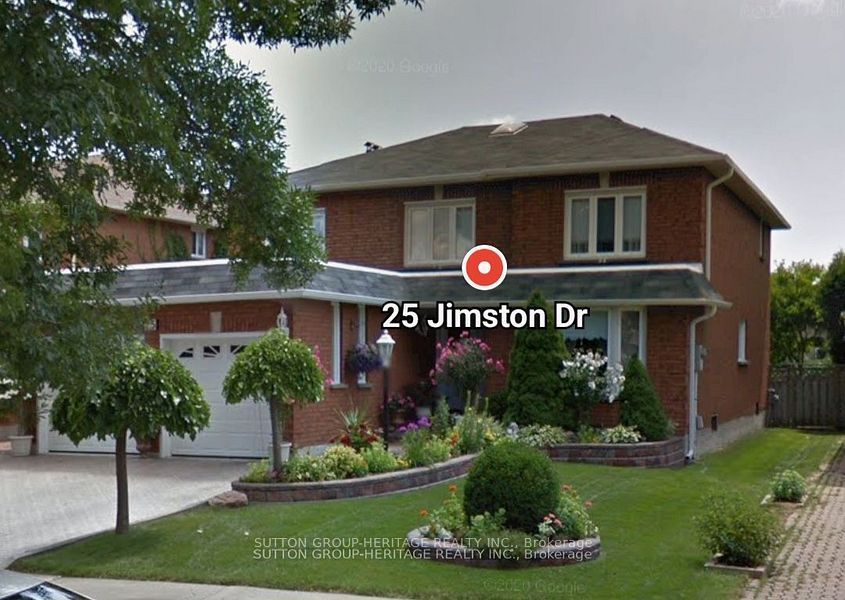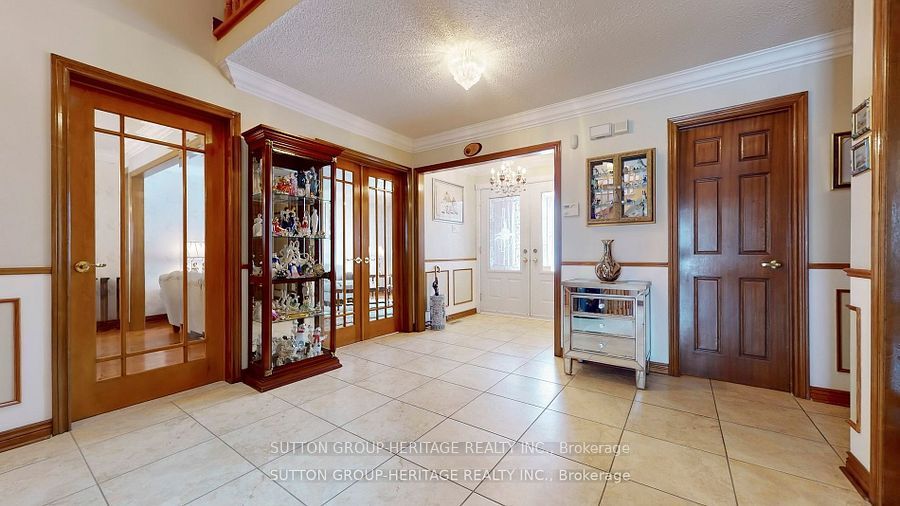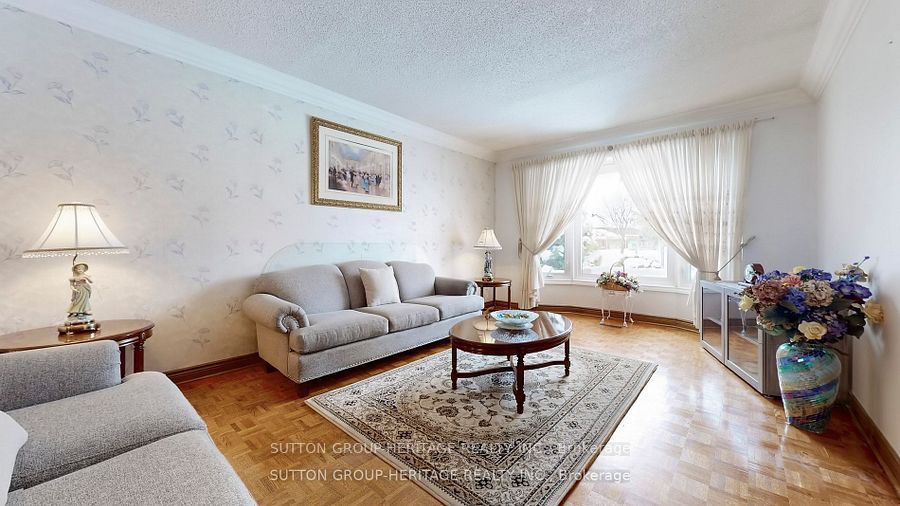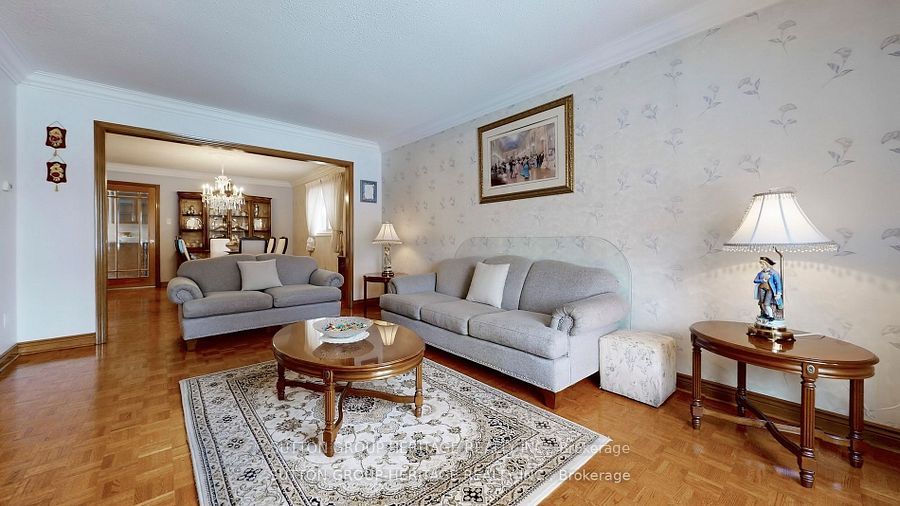
| 25 Jimston Drive Markham ON L3R 6S1 | |
| Price | $ 1,849,999 |
| Listing ID | N12054338 |
| Property Type | Detached |
| County | York |
| Neighborhood | Milliken Mills East |
| Beds | 4 |
| Baths | 3 |
| Days on website | 30 |
Description
This Original Owner, Very Well Maintained Green Park Executive Home Is Waiting For You. As You Pull Up Into the Driveway You Are Greeted By A Fully Interlocked Double Car Driveway. Open Your Front Double Door Entry And You Will Find A Very Spacious Home With A Grandiose Double Oak Staircase From Top To Bottom. The Main Hall Has 18" x 18" Ceramic Tiles And It Flows Into The Kitchen. In The Kitchen You Have Masterful Wood Cabinets With Granite Counter Tops, Backsplash And Chef's Table In The Eat-In Kitchen. No Expense Was Spared When This Was Built, Beautiful Wood Trim Throughout, Skylight Adorned By A Beautiful Chandelier And Crown Molding On The First Floor. Two Wood Burning Fireplaces, 1 In The Main Floor Family Room And The Other In The Basement Recreation Room. In The Basement You Also Have A Generous Full Kitchen Measuring 16' x 12'. For The Wine Enthusiast You Have 2 Cold Cellars, And Another Separate Room Which Could Be Used As A Bedroom 12'x3" x 8'x1"). On Those Winter Nights Cozy Up To Your Wood Burning Fireplace In Your Oversized Recreation Room (28'x5" x 10'x4"), Or On Those Summer Nights You Can Entertain On Your 40' x 16' Interlocked Patio Which Is Off Of The Kitchen. On The Second Floor There Are 4 Very Spacious Bedrooms Plus A Nursery. There Are Too Many Features To List...This Is A Must See!
Financial Information
List Price: $ 1849999
Taxes: $ 6934
Property Features
Acreage: < .50
Air Conditioning: Central Air
Approximate Age: 31-50
Approximate Square Footage: 3000-3500
Basement: Finished
Exterior: Brick
Fireplace Features: Family Room, Rec Room, Wood
Foundation Details: Poured Concrete
Fronting On: South
Garage Type: Attached
Heat Source: Gas
Heat Type: Forced Air
Interior Features: Carpet Free, In-Law Capability, Intercom, Water Heater
Lease: For Sale
Parking Features: Private Double
Property Features/ Area Influences: Fenced Yard, Level, Park, Public Transit, Rec./Commun.Centre, School
Roof: Asphalt Shingle, Shingles
Sewers: Sewer
Listed By:
SUTTON GROUP-HERITAGE REALTY INC.



