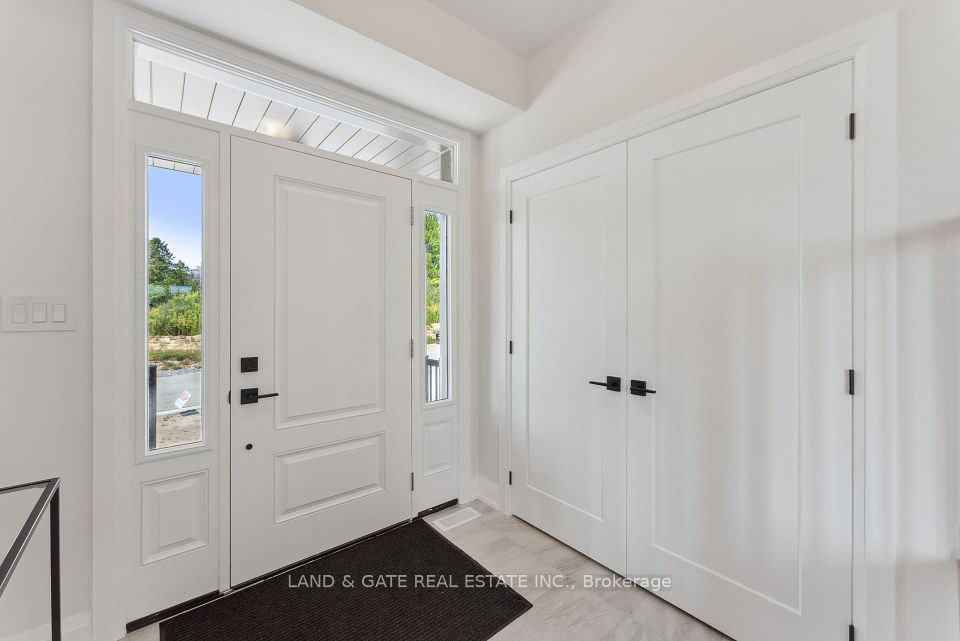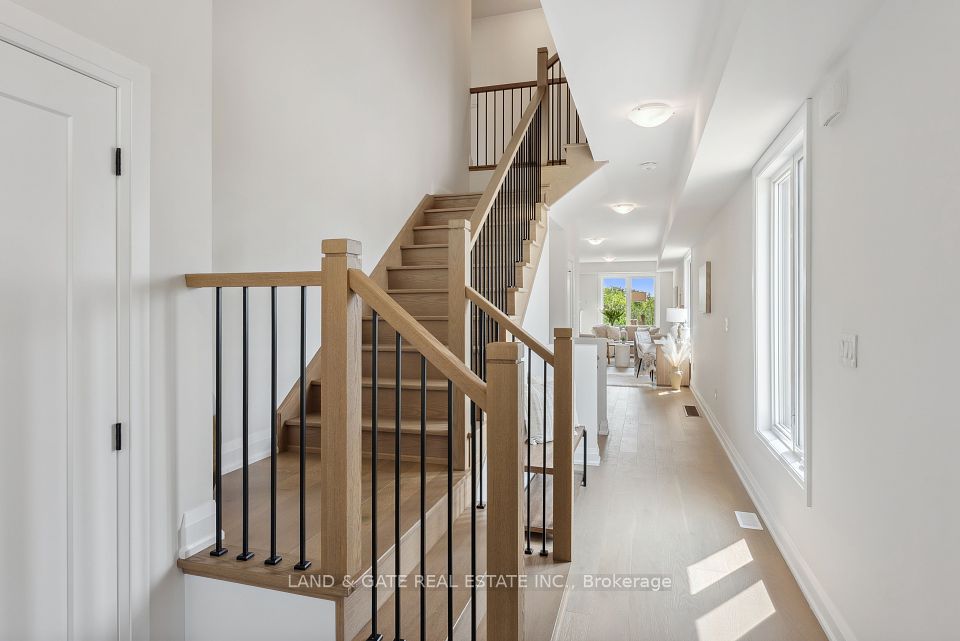
| 993 Queensdale Avenue Oshawa ON L1H 1H4 | |
| Price | $ 1,099,900 |
| Listing ID | E11908465 |
| Property Type | Detached |
| County | Durham |
| Neighborhood | Donevan |
| Beds | 4 |
| Baths | 3 |
| Days on website | 20 |
Description
This stunning, detached 2-storey residence is the masterpiece of award-winning builder, Holland Homes. As you step through the front door, you are greeted by a spacious foyer that sets the tone for the elegance and comfort that awaits within. The open-concept main floor exudes warmth and sophistication, boasting hardwood floors throughout. The modern kitchen, complete with a centre island and a walk-in pantry, flows seamlessly into the great room, where a cozy gas fireplace invites you to relax and unwind. Upstairs, you'll find 4 generously sized bedrooms, each adorned with plush broadloom carpeting. The primary bedroom is a true retreat, featuring a private 12x6 balcony and a luxurious 3-piece ensuite. Thoughtful design continues with walk-in closets in the 2nd and 3rd bedrooms, ensuring ample storage space for the entire family. The potential for additional living space abounds with an unfinished basement, which benefits from above-grade windows that fill the area with natural light. Convenience is paramount in this home, as evidenced by the one-car garage with direct access to a mudroom and an extra walk-in closet. Whether you're entertaining guests or enjoying a quiet evening with your family, this home offers the perfect blend of style, functionality, and comfort. Welcome home to a place where every detail has been carefully considered and crafted for your ultimate living experience.
Financial Information
List Price: $ 1099900
Property Features
Air Conditioning: Central Air
Approximate Age: New
Approximate Square Footage: 2500-3000
Basement: Unfinished
Exterior: Brick, Metal/Steel Siding
Foundation Details: Poured Concrete
Fronting On: South
Garage Type: Attached
Heat Source: Gas
Heat Type: Forced Air
Lease: For Sale
Parking Features: Private
Roof: Shingles
Sewers: Sewer
Listed By:
LAND & GATE REAL ESTATE INC.



