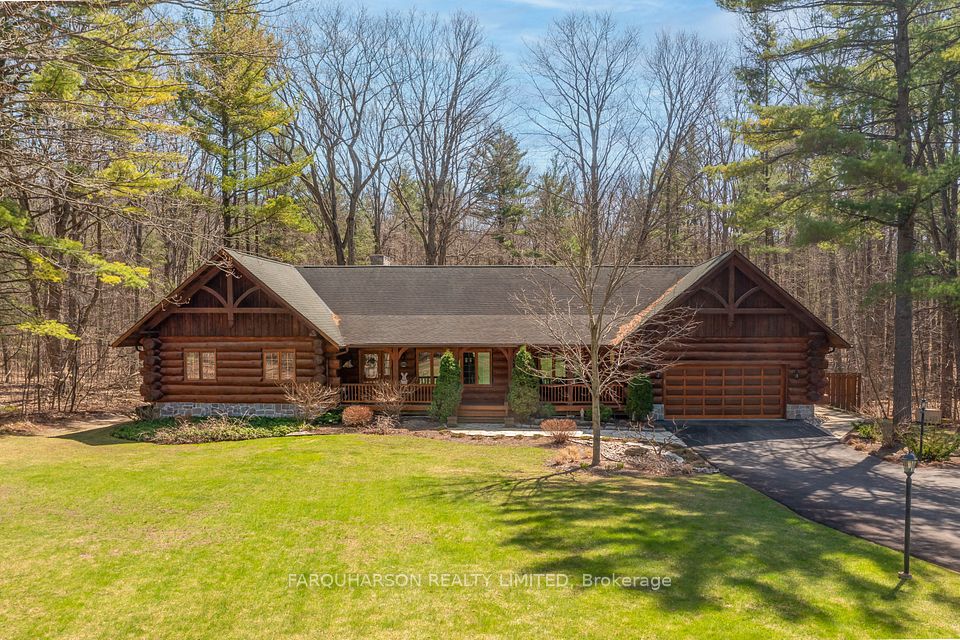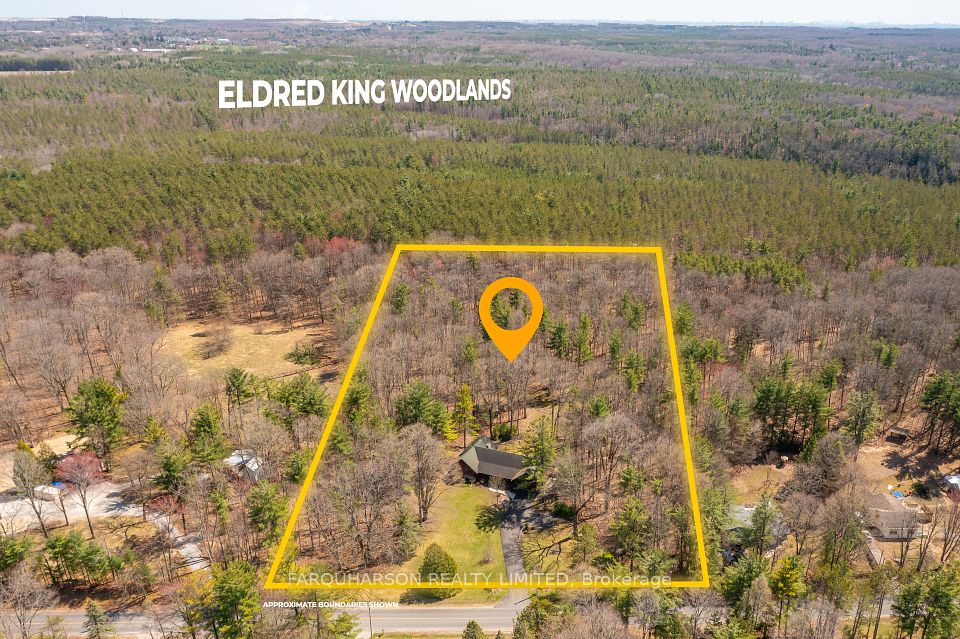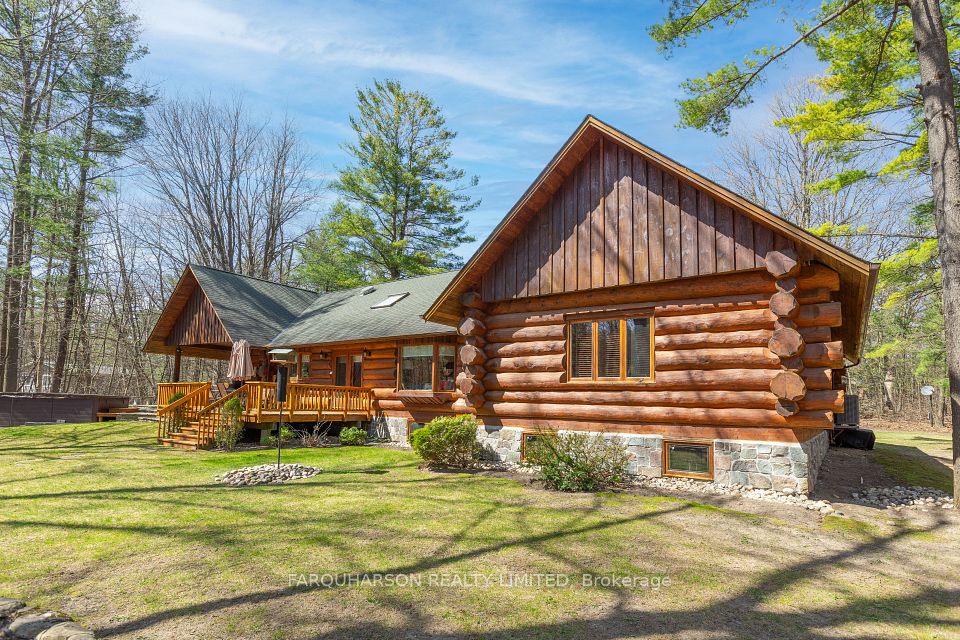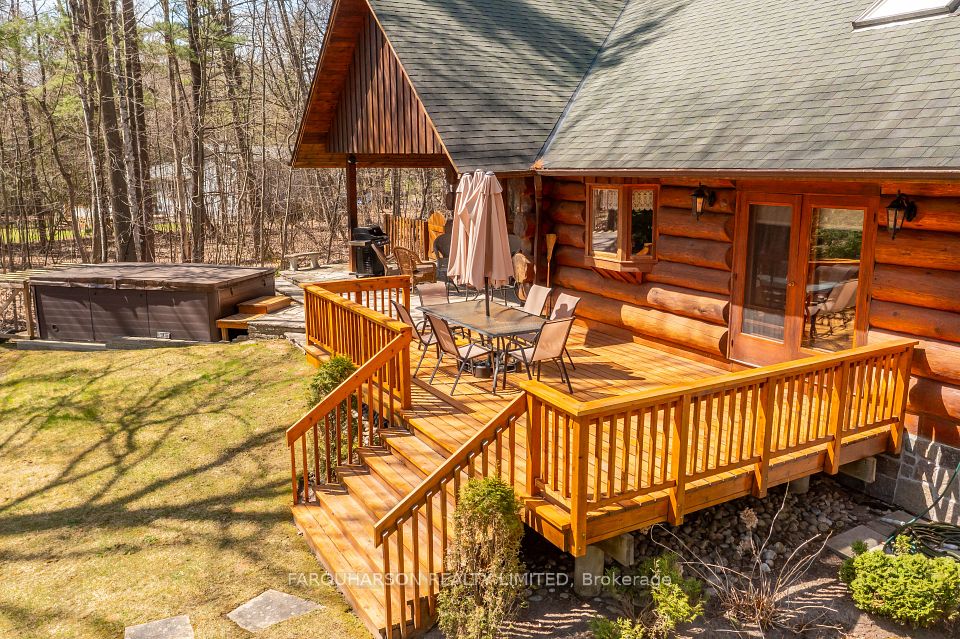
| 4775 Cherry Street Whitchurch-Stouffville ON L4A 7X4 | |
| Price | $ 2,299,000 |
| Listing ID | N12003465 |
| Property Type | Detached |
| County | York |
| Neighborhood | Rural Whitchurch-Stouffville |
| Beds | 5 |
| Baths | 3 |
| Days on website | 58 |
Description
This Beautifully Crafted 4+1 Bedroom Log Home Is a True Masterpiece, Constructed From 100 Hand-Scribed White Pine Logs Sourced From Northern Ontario. Designed With Exceptional Craftsmanship, It Exudes Rustic Charm, Warmth, and Timeless Character, Offering a One-Of-A-Kind Living Experience. Situated on a Pristine Approximately 5 Acre Manicured Lot With Lush Gardens, Trails and Mature Towering Trees, Backing Directly onto 100s of Acres, Trails and Ponds That Make up the Eldred King Woodlands. A Spacious Open-Concept Layout Welcomes You With Rich Hardwood Flooring, a Striking Beamed Ceiling, and a Magnificent Floor-To-Ceiling Handcrafted Stone Wood-Burning Rumford Fireplace. Bright and Inviting Eat-in Kitchen, Where Custom Wood Cabinetry, Elegant Quartz Countertops, and a Spacious Center Island Create the Perfect Blend of Style and Functionality. Bathed in Natural Light, This Kitchen Features a Skylight and a Walkout to the Backyard Deck, Covered Porch and Swim Spa Offering the Ideal Setting for Alfresco Dining and Soaking in the Serene Natural Views. Main Floor Primary Retreat Offers a 4 Piece Ensuite With Heated Flooring and a Spacious Walk-in Closet. 3 Additional Generously Sized Main Floor Bedrooms Complete With Closets and Nature Views Over the Property. Finished Lower Level With Spacious Open Concept Floor Plan Including a Family Room With Floor-Ceiling Stone Fireplace, Large Games Room, an Additional Bedroom and Ample Storage Space. Fiber Internet from Vianet, 10 KW Generac Generator, 14 Hydropool Aqua Pro Swim Spa. Conveniently Located Just Minutes to Schools & Dining in Ballantrae and a Short Drive to Aurora, Highway 404, Go Train Service and Stouffville.
Financial Information
List Price: $ 2299000
Taxes: $ 9470
Property Features
Accessibility Features: Open Floor Plan, Stair Lift
Acreage: 5-9.99
Air Conditioning: Central Air
Approximate Square Footage: 2000-2500
Basement: Finished
Exterior: Log
Exterior Features: Backs On Green Belt, Deck, Landscaped, Patio, Recreational Area
Fireplace Features: Wood
Foundation Details: Concrete
Fronting On: South
Garage Type: Attached
Heat Source: Gas
Heat Type: Forced Air
Interior Features: Generator - Partial, Primary Bedroom - Main Floor, Water Heater Owned, Water Softener
Other Structures: Drive Shed
Parking Features: Private
Property Features/ Area Influences: Greenbelt/Conservation, Park, Wooded/Treed
Roof: Shingles
Sewers: Septic
View: Trees/Woods
Water Supply Type: Drilled Well
Listed By:
FARQUHARSON REALTY LIMITED



