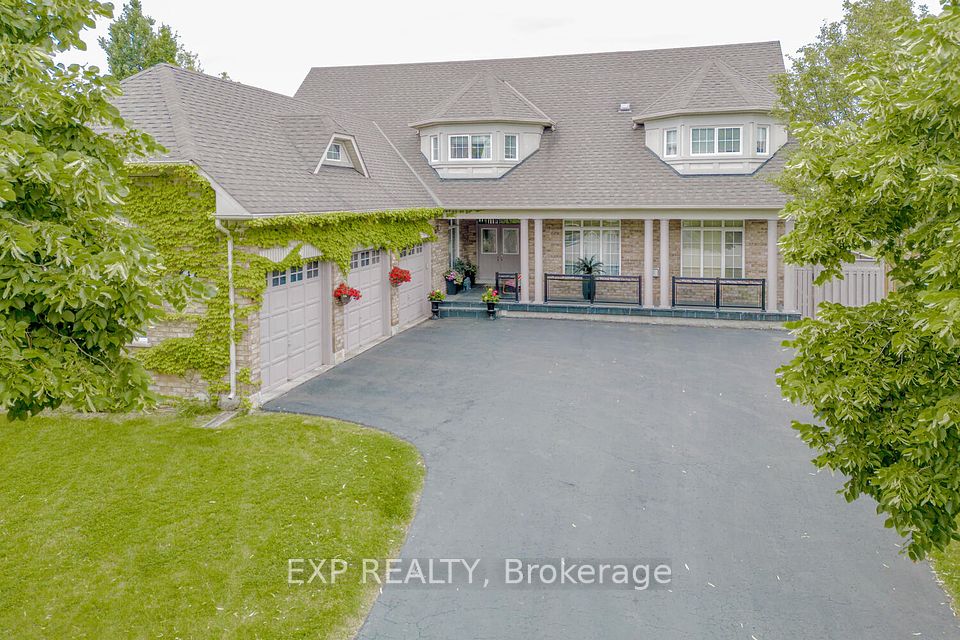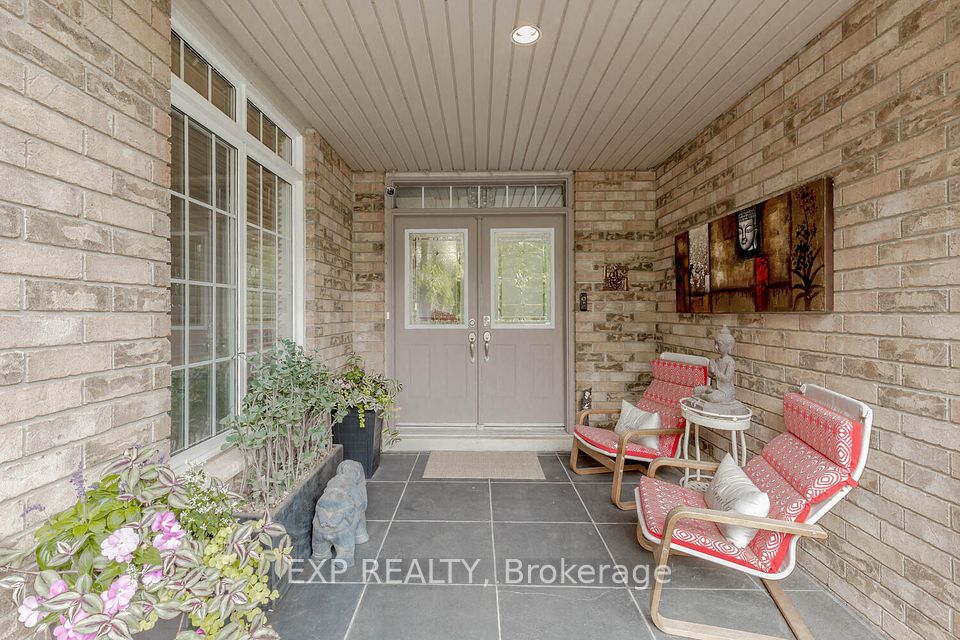
| 4 Champion Court Brampton ON L6Y 5G9 | |
| Price | $ 2,399,100 |
| Listing ID | W11911394 |
| Property Type | Detached |
| County | Peel |
| Neighborhood | Credit Valley |
| Beds | 6 |
| Baths | 5 |
| Days on website | 5 |
Description
Premium Cul-De-Sac Lot (appx Pie Shape 62" x 174" ) + 3 Car Garage + (4 Br + 3 Washrooms on 2nd Floor) + 2 Br Walkout Basement Apartment!! Located in Lionhead Golf Course Neighborhood!!! Fully Upgraded Luxurious Estate Home!! Appx 5000 Sq. Ft. Of Living Space!!! Sep Liv, Family, Dining, B/F, Kitchen, Office + Additional (Bed/Rec) Room On The Main Floor!!! Open To Above Family Rm!! Huge Custom Build Modern Chef Like Kitchen With Plenty Of Storage!! Family Size 4 Br With Resorts Like Bathrooms on Second Floor!!! Builder Finished 2 Br W/O Basement To Patio W/Sep Double Patio Doors!!! Landscaped B/Yard And Inground Heated Pool!! Multiple Walkouts From Main/Lower Level!! Lots Of Natural Light!!! Hardwood Floor Throughout!! Short Distance To All Amenities!!! Complete Package of Luxury Living in Credit Valley!!!
Financial Information
List Price: $ 2399100
Taxes: $ 11532
Property Features
Acreage: .50-1.99
Air Conditioning: Central Air
Basement: Apartment, Separate Entrance
Exterior: Brick
Exterior Features: Deck, Landscaped, Lawn Sprinkler System, Lighting, Patio, Porch
Foundation Details: Concrete
Fronting On: East
Garage Type: Detached
Heat Source: Gas
Heat Type: Forced Air
Interior Features: Auto Garage Door Remote, Carpet Free, Central Vacuum
Lease: For Sale
Other Structures: Garden Shed
Parking Features: Private
Pool : Inground
Property Features/ Area Influences: Cul de Sac/Dead End, Fenced Yard, Park, Public Transit, School
Roof: Asphalt Shingle
Sewers: Sewer
Listed By:
EXP REALTY



