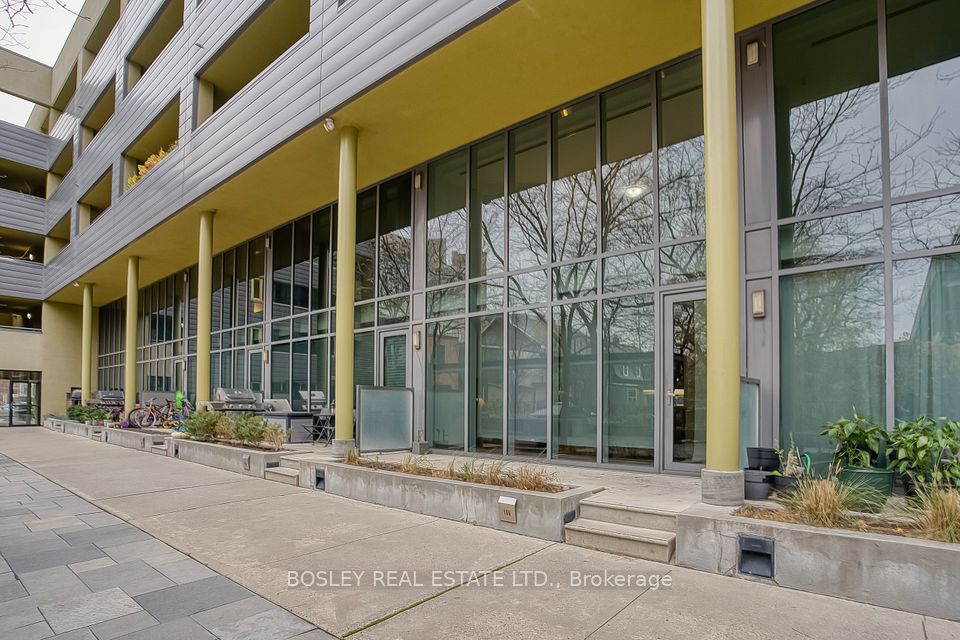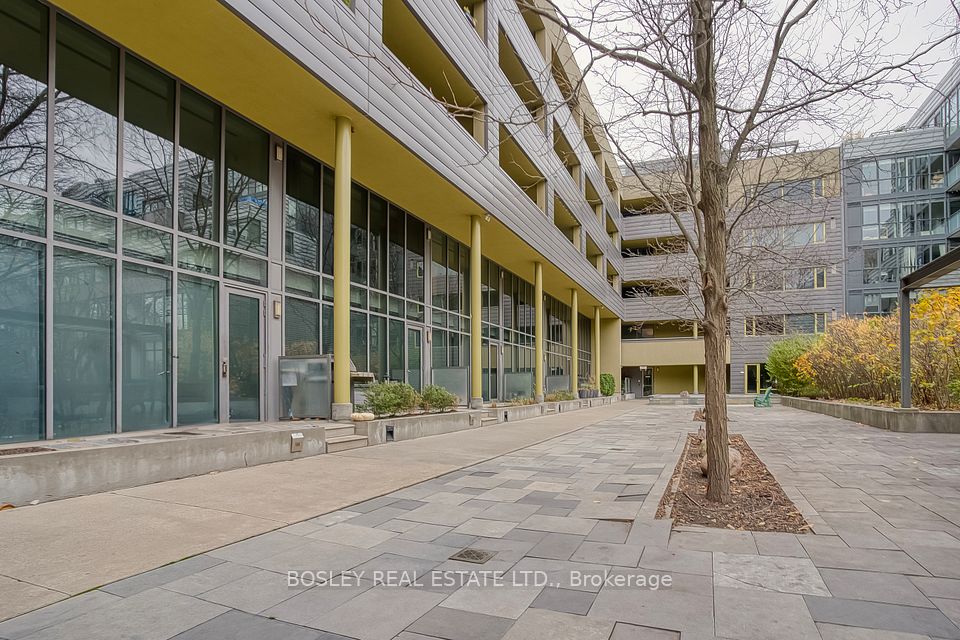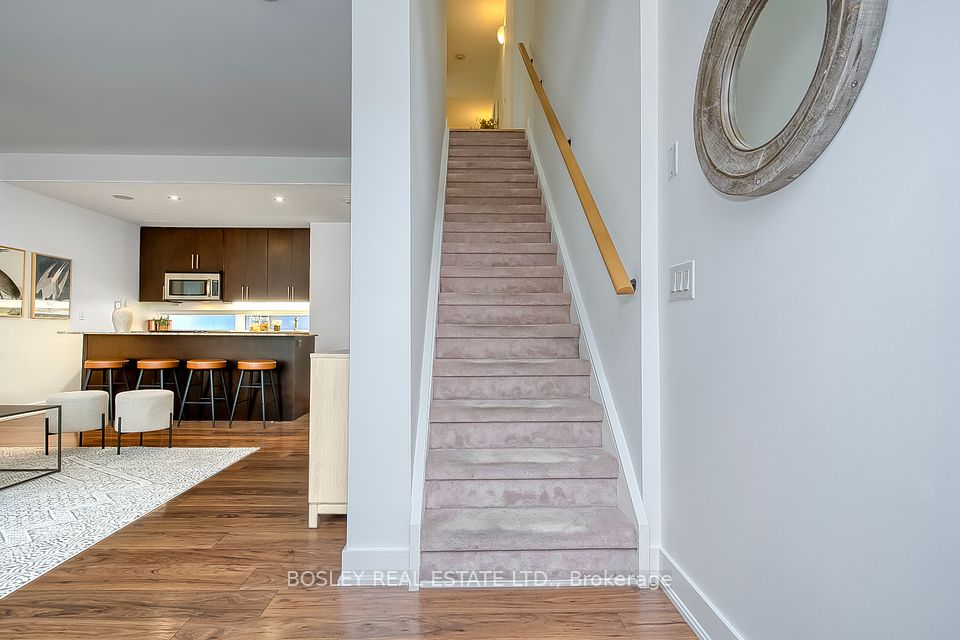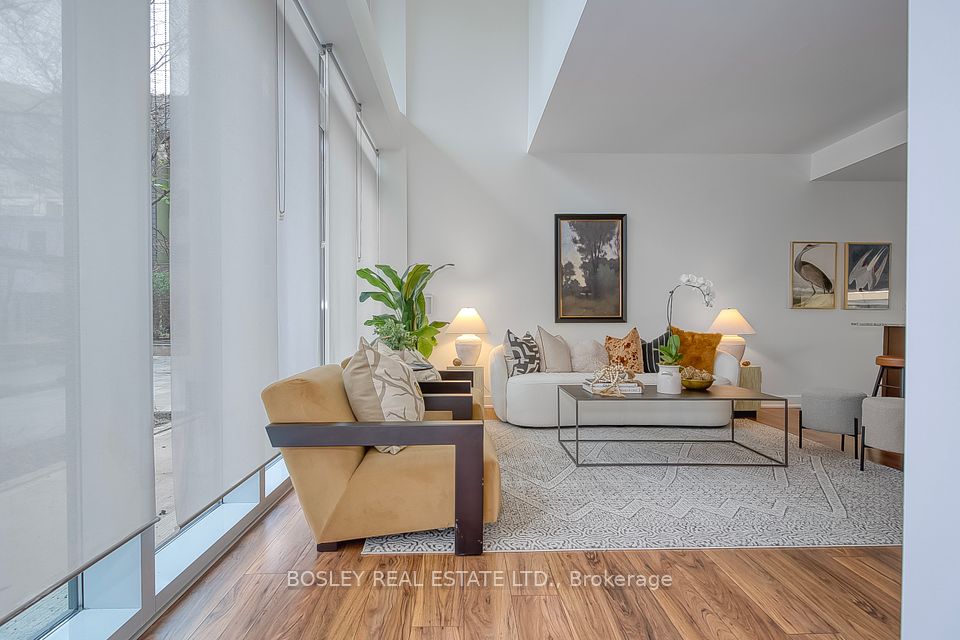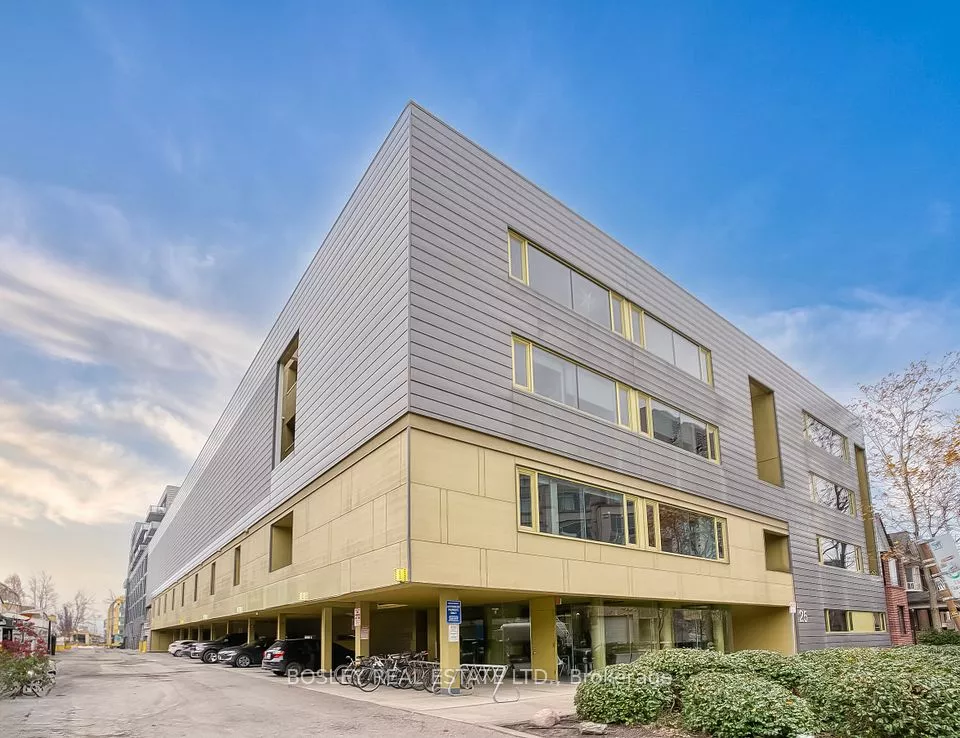
| Unit 106 25 Ritchie Avenue Toronto W01 ON M6R 2J6 | |
| Price | $ 1,150,000 |
| Listing ID | W10929769 |
| Property Type | Condo Townhouse |
| County | Toronto |
| Neighborhood | Roncesvalles |
| Beds | 3 |
| Baths | 2 |
| Days on website | 58 |
Description
Nestled in the heart of vibrant Roncesvalles Village, this spacious 3-bedroom townhouse offers the perfect blend of modern living and prime location. Enter through a private courtyard with exclusive access to just 10 units on this level ensuring peace and privacy. The open-concept, two-level loftdesign boasts soaring 20-ft floor-to-ceiling windows, filling the space with natural light and offering a dramatic living experience. The main floor features a generously sized living room, an impressive kitchen perfect for entertaining, and a convenient 2-piece powder room. Upstairs, you'll find three comfortable bedrooms, a 4-piece bath, and an in-unit laundry area for added convenience.Additional perks include parking, a locker for extra storage, and proximity to everything Roncesvalles has to offer charming shops, trendy cafes, and easy access to public transit (TTC).Plus, this family-friendly neighbourhood is home to some of the citys top schools.
Financial Information
List Price: $ 1150000
Taxes: $ 3884
Condominium Fees: $ 918
Property Features
Air Conditioning: Central Air
Approximate Age: 11-15
Approximate Square Footage: 1200-1399
Balcony: Terrace
Building Amenities: BBQs Allowed, Bike Storage, Party Room/Meeting Room, Visitor Parking
Exterior: Metal/Steel Siding, Stucco (Plaster)
Garage Type: Surface
Heat Source: Gas
Heat Type: Forced Air
Included in Maintenance Costs : Building Insurance Included, Common Elements Included, Parking Included, Water Included
Interior Features: Other
Laundry Access: Ensuite
Lease: For Sale
Parking Features: Surface
Pets Permitted: Restricted
Property Features/ Area Influences: Library, Park, Public Transit, Rec./Commun.Centre, School
Listed By:
BOSLEY REAL ESTATE LTD.
