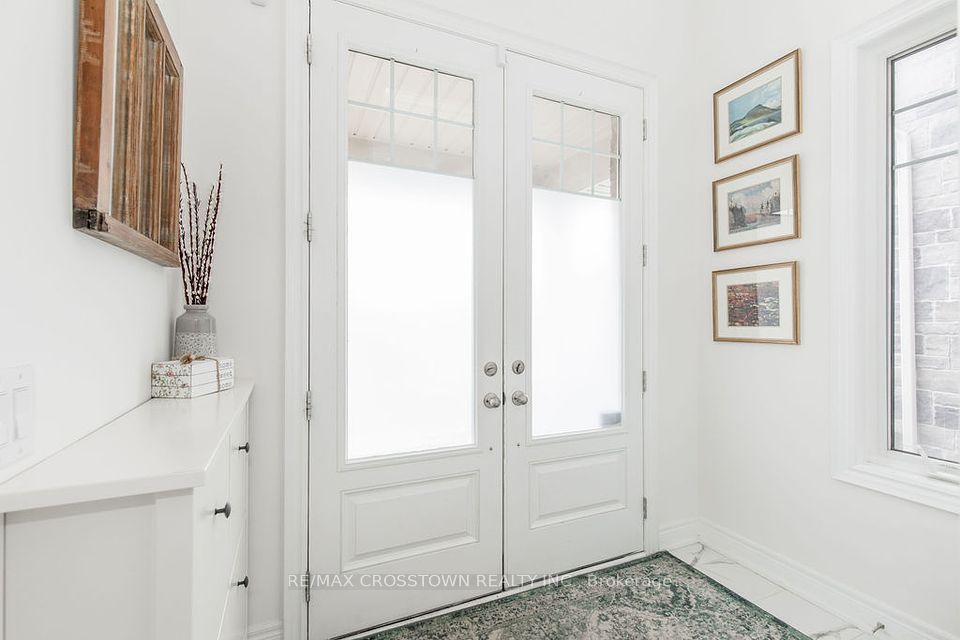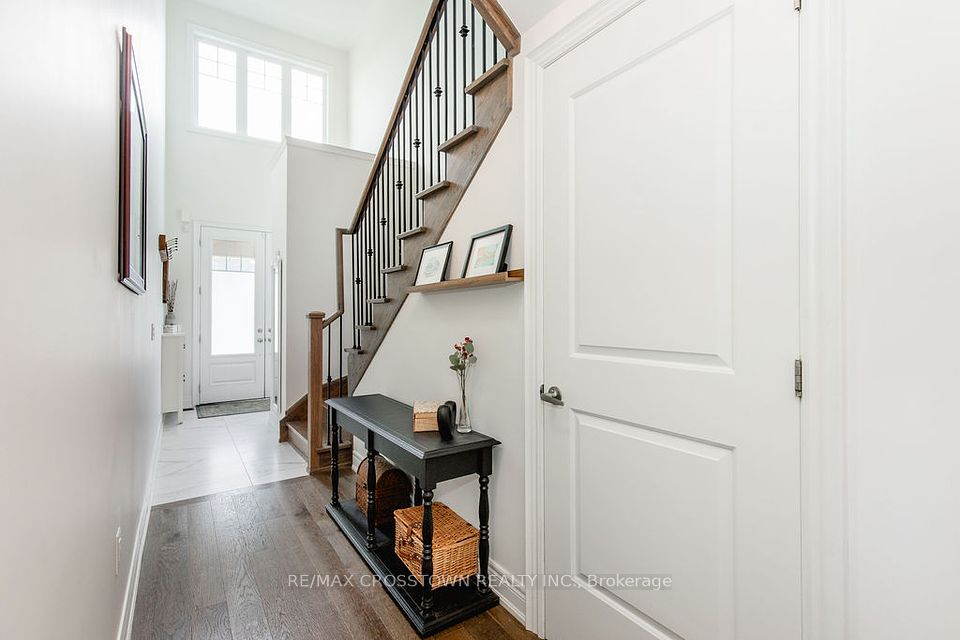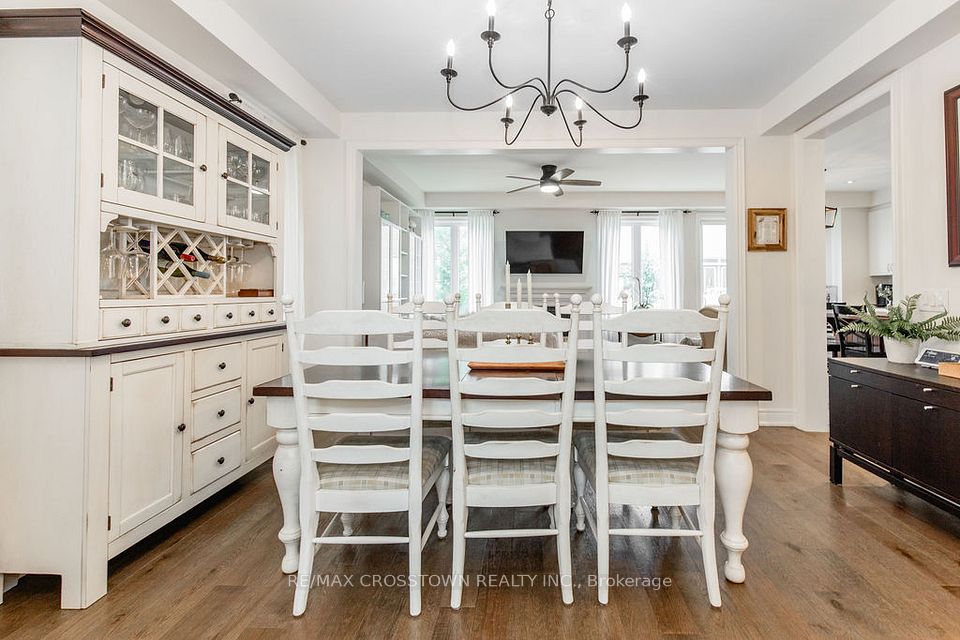
| 17 Clear Spring Avenue Georgina ON L4P 0H7 | |
| Price | $ 1,025,000 |
| Listing ID | N11994506 |
| Property Type | Detached |
| County | York |
| Neighborhood | Keswick South |
| Beds | 4 |
| Baths | 4 |
| Days on website | 42 |
Description
Step onto the welcoming front porch and enter into the sun-drenched open concept main floor, boasting 9-foot ceilings throughout the main, beautiful hardwood flooring, and pot lighting. The spacious eat-in white kitchen is equipped with eat-in island, stainless steel appliances, ample cupboard space, beautiful granite, subway tile backsplash and a walk-out to the low-maintenance backyard with a fully resin-fenced yard. The open layout includes a great room featuring a stunning gas fireplace, a separate dining room, powder room, and inside entry to the double garage. Upstairs, discover the oversized master bedroom with his and her dress walk-in closets, and an ensuite bathroom complete with a soaker tub, glass shower, and double sinks. Two additional large bedrooms and a full bathroom complete the second floor. The finished basement adds even more living space with a fourth bedroom/den, a rec. room with gas fireplace, laundry room, a three-piece bathroom, storage and cold cellar. Conveniently located, this home offers easy access to a wealth of amenities including shopping shops, restaurants, parks, and schools. Commuting is effortless with nearby major highways.
Financial Information
List Price: $ 1025000
Taxes: $ 5645
Property Features
Air Conditioning: Central Air
Approximate Age: 0-5
Approximate Square Footage: 1500-2000
Basement: Finished, Full
Exterior: Brick Front, Vinyl Siding
Exterior Features: Deck, Porch
Fireplace Features: Living Room, Natural Gas, Rec Room
Foundation Details: Concrete
Fronting On: South
Garage Type: Attached
Heat Source: Gas
Heat Type: Forced Air
Interior Features: Air Exchanger, Auto Garage Door Remote, Carpet Free, Storage, Water Heater
Lease: For Sale
Lot Shape: Rectangular
Parking Features: Available, Private Double
Roof: Asphalt Shingle
Sewers: Sewer
Listed By:
RE/MAX CROSSTOWN REALTY INC.



