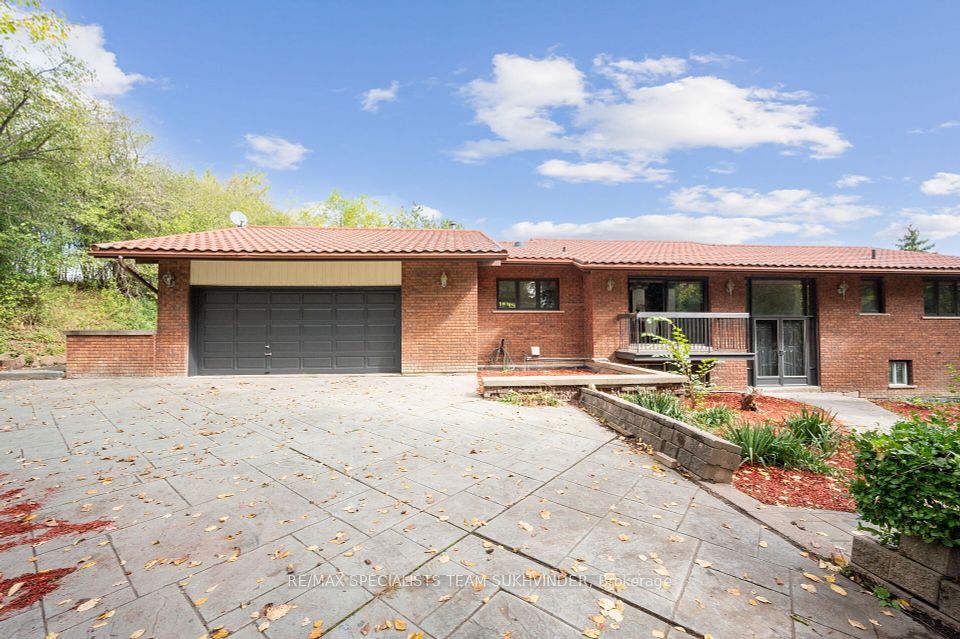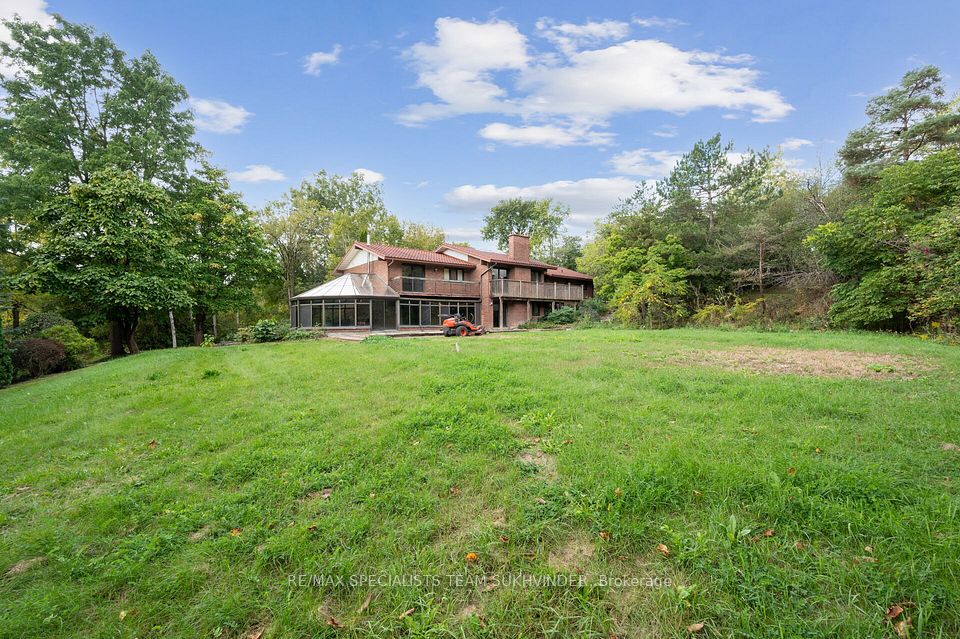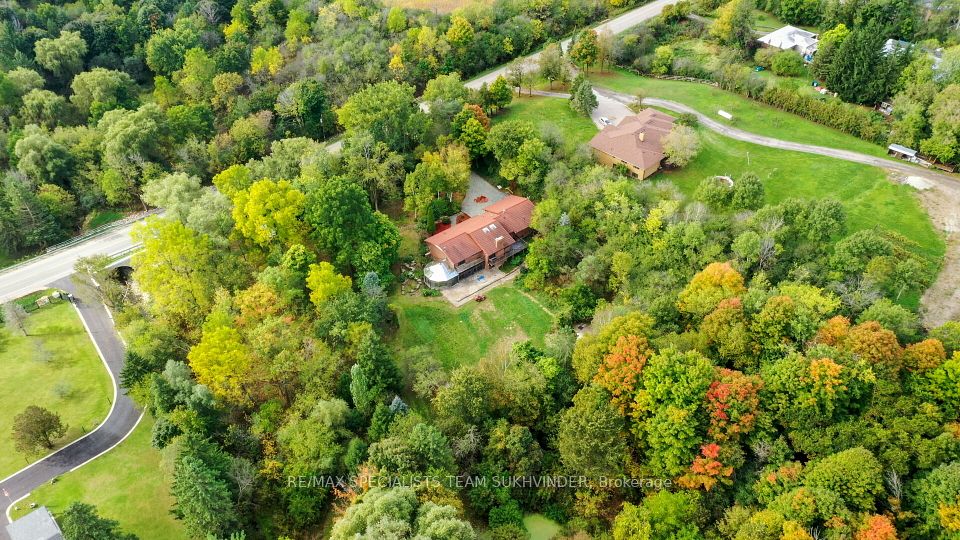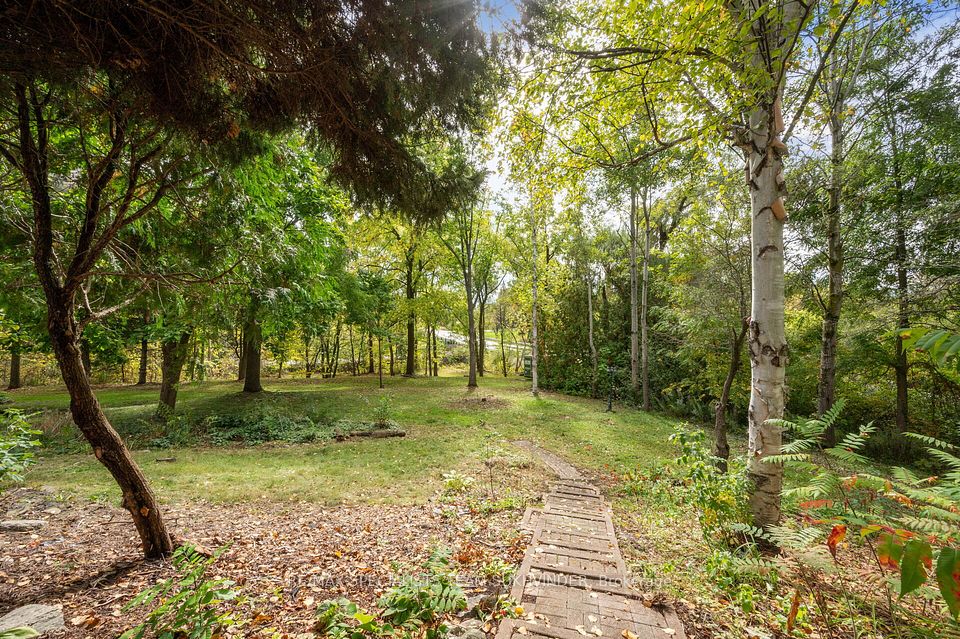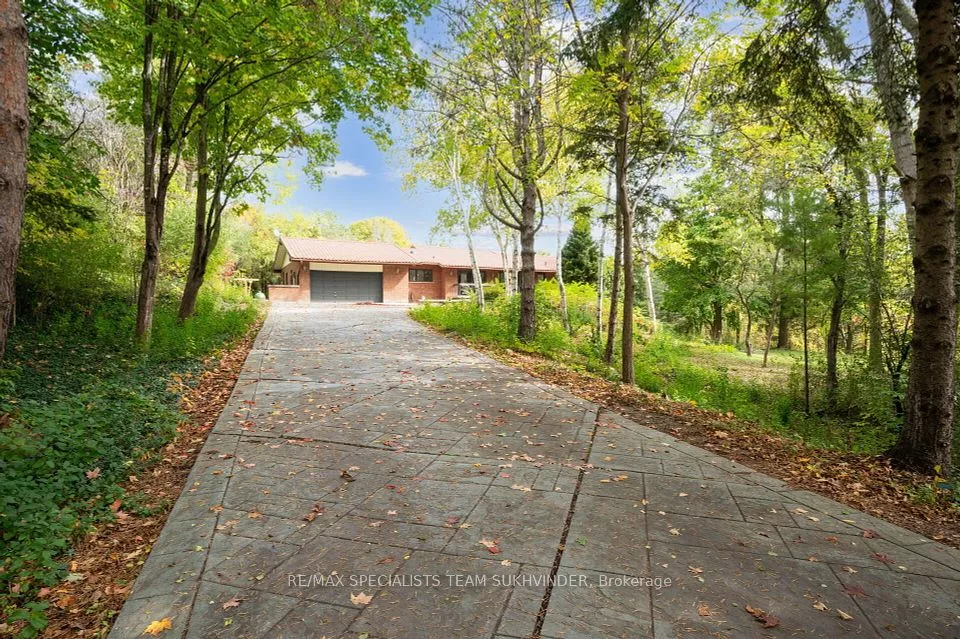
| 13397 Centreville Creek Road Caledon ON L7E 5T3 | |
| Price | $ 2,599,000 |
| Listing ID | W12038426 |
| Property Type | Detached |
| County | Peel |
| Neighborhood | Rural Caledon |
| Beds | 5 |
| Baths | 3 |
| Days on website | 20 |
Description
Unique custom-built raised bungalow with 3+2 bedrooms and 3 bathrooms on a sprawling 15.17-acre lot in Caledon, just minutes from Brampton! This property has over 300 feet of frontage with 2 access points to Centreville Creek Road. The foyer welcomes you with slate floors and a hardwood staircase leading to the main level. The kitchen boasts heated tile floors, a granite centre island, and a breakfast area with a walk-out to the deck. A set of doors provides privacy, separating the kitchen from the living room, which features a fireplace, vaulted ceiling with wooden beams, and skylights.There's also a formal dining room, 3 bedrooms with hardwood throughout, a 4-piece bathroom, and a2-piece powder room. This level also includes a side entrance with a mudroom. Additionally, the home features a bright and spacious solarium, perfect for enjoying natural light and scenic views year-round.
Financial Information
List Price: $ 2599000
Taxes: $ 8000
Property Features
Air Conditioning: Central Air
Approximate Age: 31-50
Approximate Square Footage: 2000-2500
Basement: Finished with Walk-Out
Exterior: Brick
Foundation Details: Other
Fronting On: West
Garage Type: Built-In
Heat Source: Propane
Heat Type: Forced Air
Interior Features: Other
Lease: For Sale
Other Structures: Workshop
Parking Features: Private
Roof: Other
Sewers: Septic
Listed By:
RE/MAX SPECIALISTS TEAM SUKHVINDER
