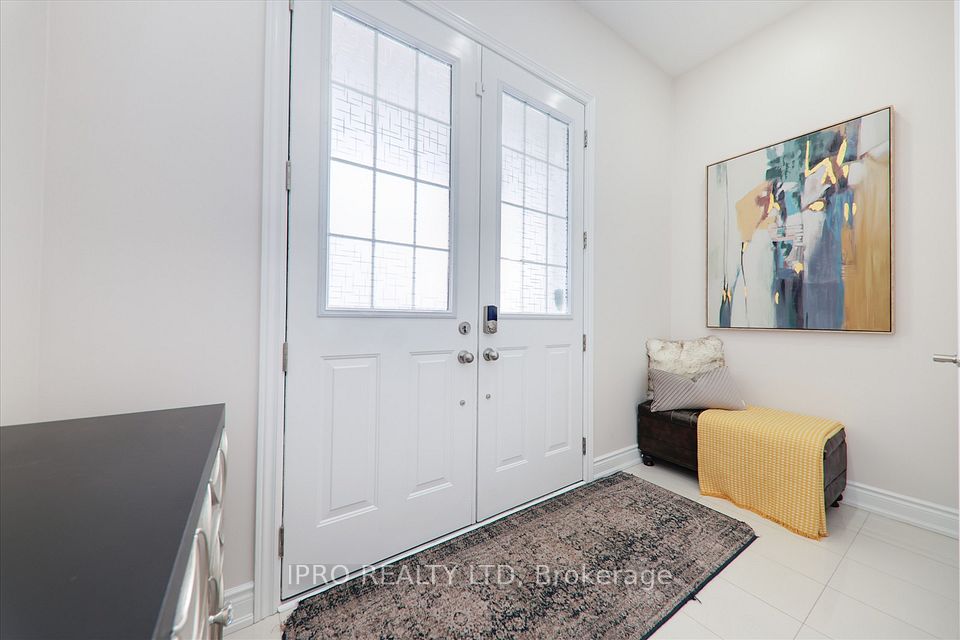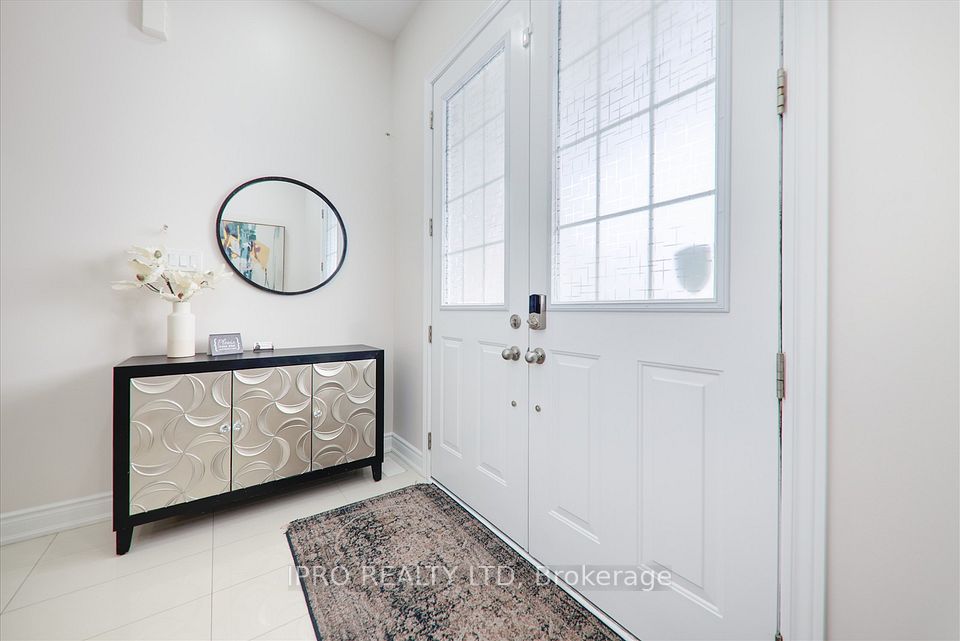
| 78 Gallant Place Vaughan ON L4H 3W7 | |
| Price | $ 2,088,000 |
| Listing ID | N12074626 |
| Property Type | Detached |
| County | York |
| Neighborhood | Vellore Village |
| Beds | 5 |
| Baths | 4 |
| Days on website | 23 |
Description
Welcome to this fully upgraded, elegantly designed home nestled in a highly sought-after neighbourhood in Vaughan. Step inside to an inviting open-concept main floor, featuring a spacious powder room with an upgraded mirrored vanity. The heart of the home is the chefs dream kitchen, complete with a modern two-tone design, high-end countertops, built-in stainless steel appliances, a 6-burner stove, a generous breakfast island, ample cabinetry, and a walk-in pantry with custom built-in shelving. The family room exudes warmth and sophistication with its stunning waffle ceiling and upgraded French doors leading to a cozy library. Upstairs, discover five spacious bedrooms, each offering access to a bathroom, ensuring privacy and convenience for the entire family. The primary bedroom features his and her closets and a spa-like 5-piece ensuite with an oversized glass shower, soaker tub, and upgraded countertops. Additional highlights include a second-floor laundry room and hardwood floors throughout the entire home. No detail has been overlooked with $$$ spent on premium quality upgrades. This exceptional home is ready to welcome your family.
Financial Information
List Price: $ 2088000
Taxes: $ 8244
Property Features
Air Conditioning: Central Air
Approximate Age: 0-5
Approximate Square Footage: 3000-3500
Basement: Unfinished
Exterior: Brick
Fireplace Features: Family Room, Natural Gas
Foundation Details: Other
Fronting On: North
Garage Type: Attached
Heat Source: Gas
Heat Type: Forced Air
Interior Features: Carpet Free
Lease: For Sale
Parking Features: Available
Property Features/ Area Influences: Park, School
Roof: Other
Sewers: Sewer
Sprinklers: Alarm System
Listed By:
IPRO REALTY LTD



