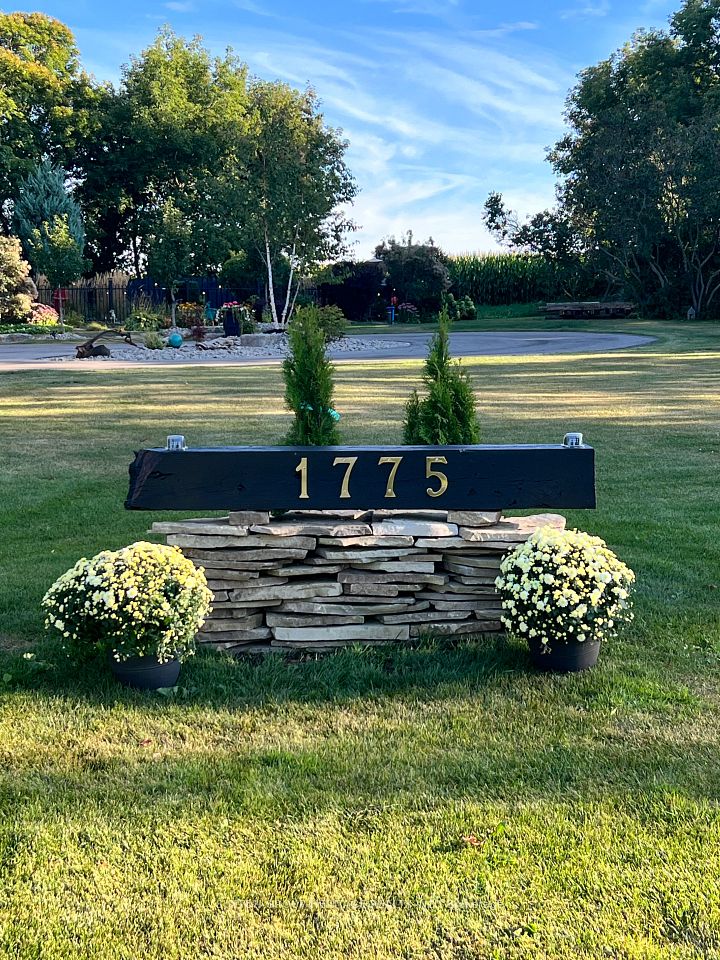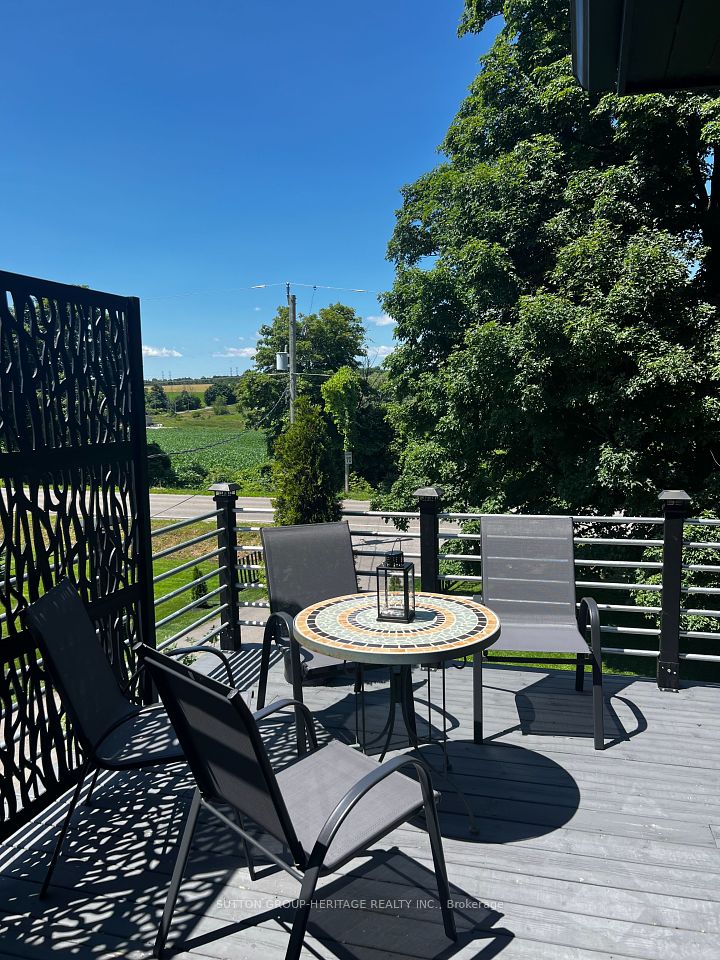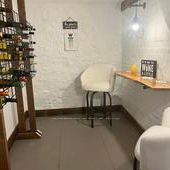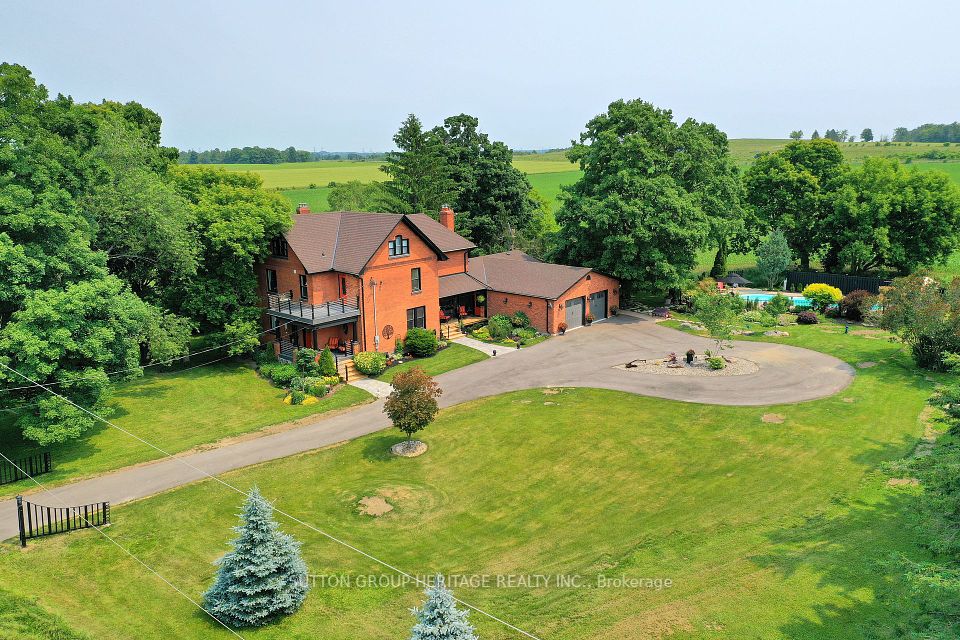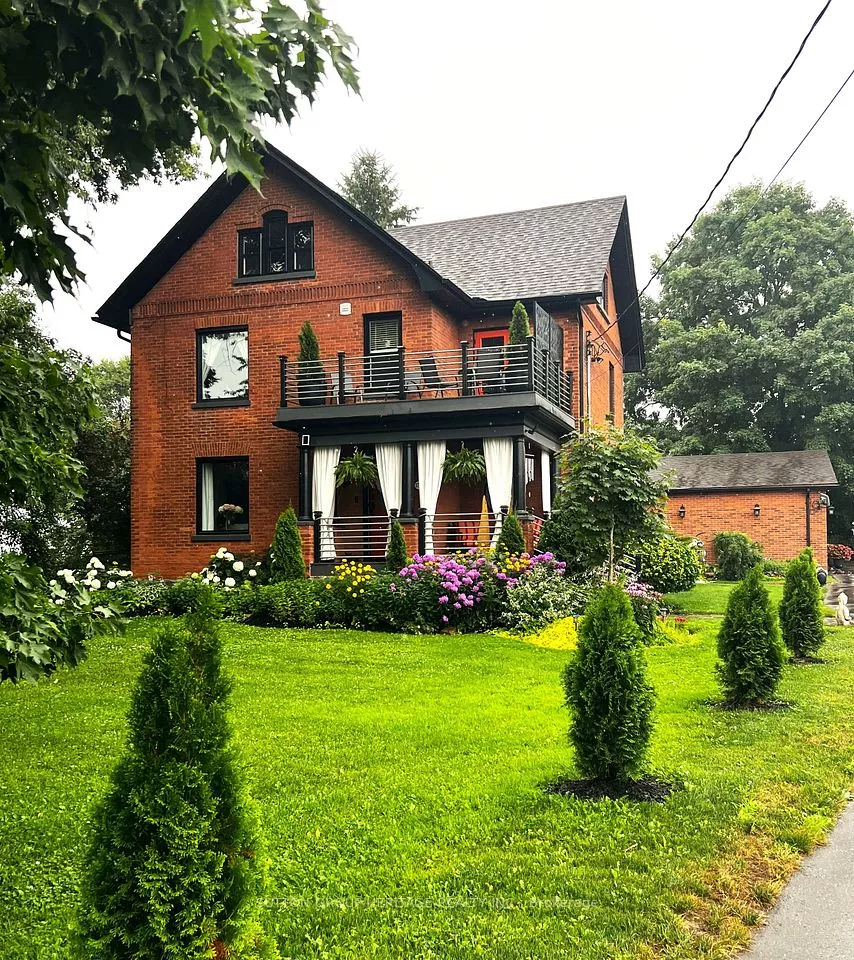
| 1775 Concession Rd 6 Road Clarington ON L0B 1J0 | |
| Price | $ 2,250,000 |
| Listing ID | E9387861 |
| Property Type | Detached |
| County | Durham |
| Neighborhood | Rural Clarington |
| Beds | 4 |
| Baths | 4 |
| Days on website | 108 |
Description
Luxurious Country Living! Totally Renovated Inside & Out since 2022. Circa 1900 but just like new! High-end & Custom Finishes everywhere! Hand-painted wall murals in 2 Bedrooms, faux tin tiles in Kitchen & Powder Room ceiling, stone backsplash in huge Pantry room, massive 29 x 22 Great Room w/stone Fireplace insert & huge B/I bookcase, Mud Room w/2 B/I cupboards-direct access to oversized garage & porch, B/I Dining Room cabinet, designer Dining Room light fixture, Rriginal chandelier in Living Room, Custom Cabinets in Kitchen, 2 beautifully renovated Bathrooms 2nd level, Best Laundry Room ever 2nd level, balcony overlooking rolling hills of Solina, almost 900 sq ft Primary Bedroom Suite w/Movie Star Dressing Room, Vaulted Ceiling, Claw Foot Tub, 2 High End vanities, huge Shower w/Shower Tower, Wine Cellar in Basement. Outside TV lounge, 16 x 40 inground Salt Water Pool, Cabana with Bar & Change Room. Circular Driveway. Beautiful Perennial Gardens! Easy access to 407 & 401, close to shopping & restaurants. Almost 4460 sq ft of FABULOUS!
Financial Information
List Price: $ 2250000
Taxes: $ 7838
Property Features
Acreage: .50-1.99
Air Conditioning: Central Air
Approximate Age: 100+
Approximate Square Footage: 3500-5000
Basement: Partially Finished
Exterior: Brick, Stucco (Plaster)
Exterior Features: Landscape Lighting, Landscaped, Porch, Privacy
Fireplace Features: Electric, Fireplace Insert, Wood Stove
Foundation Details: Stone
Fronting On: South
Garage Type: Attached
Heat Source: Ground Source
Heat Type: Forced Air
Interior Features: Auto Garage Door Remote, Carpet Free, Water Heater Owned, Water Purifier, Water Softener, Water Treatment, Workbench
Lot Shape: Square
Other Structures: Garden Shed
Parking Features: Circular Drive
Pool : Inground
Property Features/ Area Influences: Place Of Worship, School Bus Route, Wooded/Treed
Roof: Asphalt Shingle
Sewers: Septic
View: Pasture, Valley
Water Supply Type: Drilled Well
Listed By:
SUTTON GROUP-HERITAGE REALTY INC.
