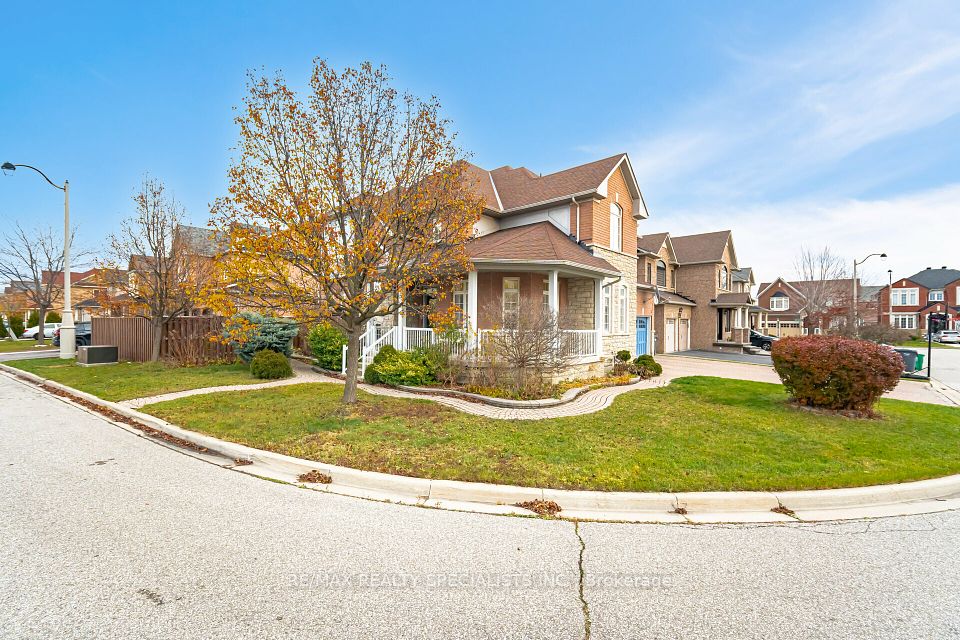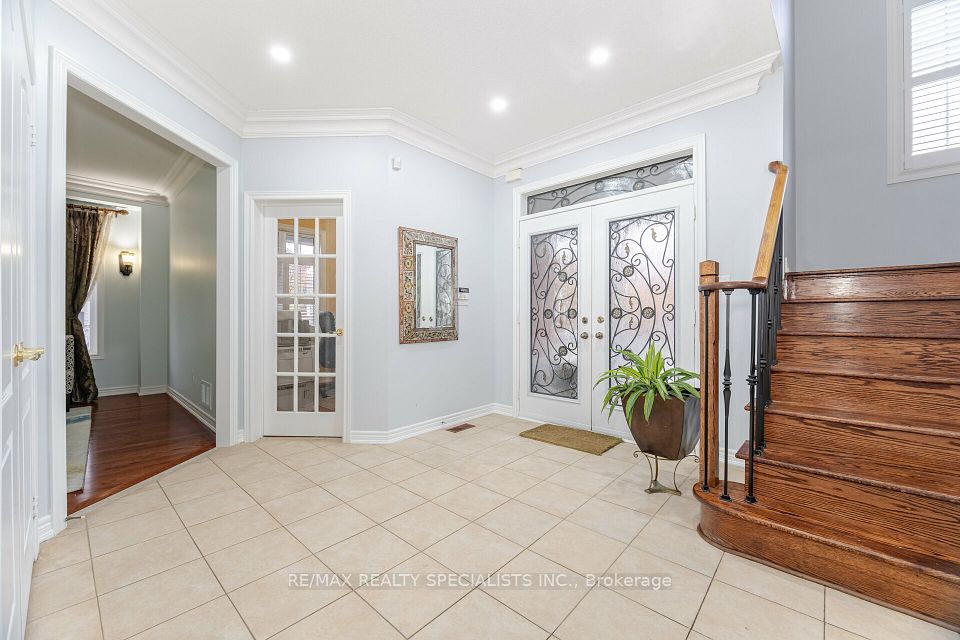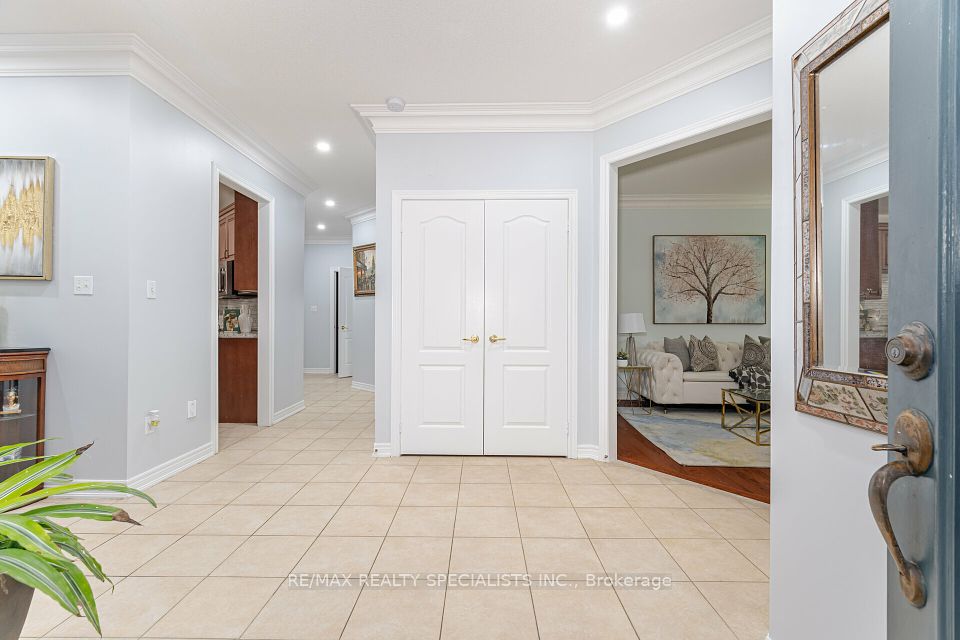
| 5 Saddler Avenue Brampton ON L6P 2B7 | |
| Price | $ 1,649,000 |
| Listing ID | W11906479 |
| Property Type | Detached |
| County | Peel |
| Neighborhood | Bram East |
| Beds | 4 |
| Baths | 5 |
| Days on website | 7 |
Description
Luxurious 4-bedroom, 5-bathroom detached home with a 2-car garage and total 6-car parking, situated in a prestigious neighborhood. The main floor boasts hardwood flooring, and elegant crown molding throughout. Enjoy a spacious living room, a separate dining room with a stylish light fixture, and a gourmet kitchen featuring stainless steel appliances, a center island, and a breakfast area. The family room with a cozy fireplace and the main-floor office, both with large windows, add to the home's appeal. An oak staircase with iron spindles leads to the second floor, where the primary bedroom offers a 5-piece ensuite, walk-in closet, and large windows. Each of the other three bedrooms has its own 3-piece ensuite, closet, and bright windows. The Huge backyard is perfect for summer gatherings. No Sidewalk ; Conveniently located near top schools, parks, shopping, and minutes from major highways, this home combines luxury and practicality in an unbeatable location.
Financial Information
List Price: $ 1649000
Taxes: $ 8157
Property Features
Air Conditioning: Central Air
Basement: Full, Unfinished
Exterior: Brick
Foundation Details: Concrete
Fronting On: East
Garage Type: Built-In
Heat Source: Gas
Heat Type: Forced Air
Interior Features: Water Heater
Lease: For Sale
Parking Features: Private Double
Roof: Shingles
Sewers: Sewer
Listed By:
RE/MAX REALTY SPECIALISTS INC.



