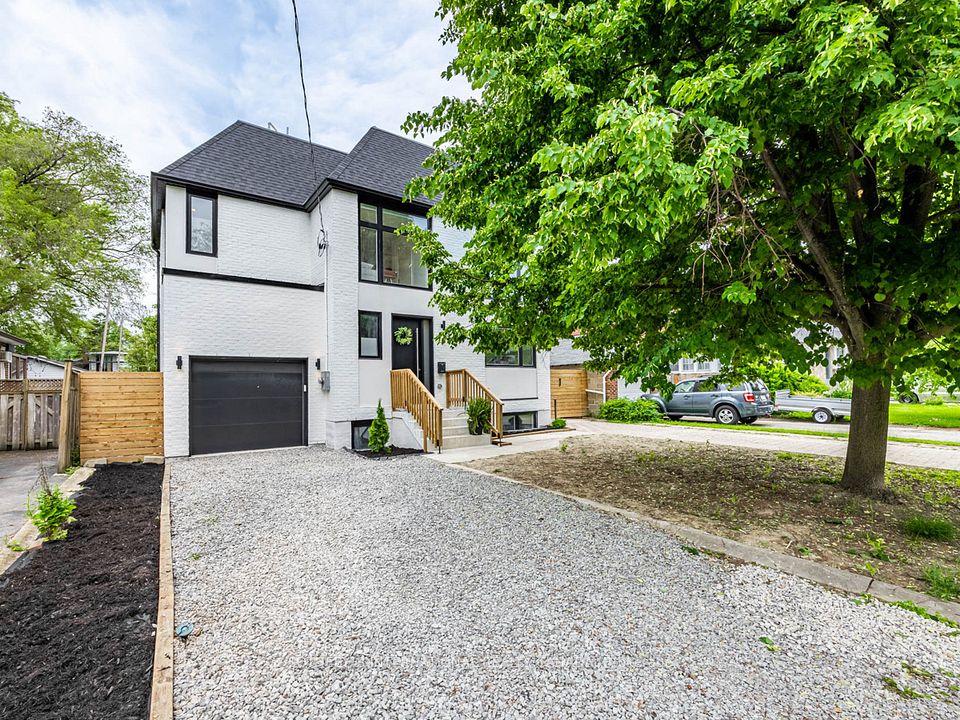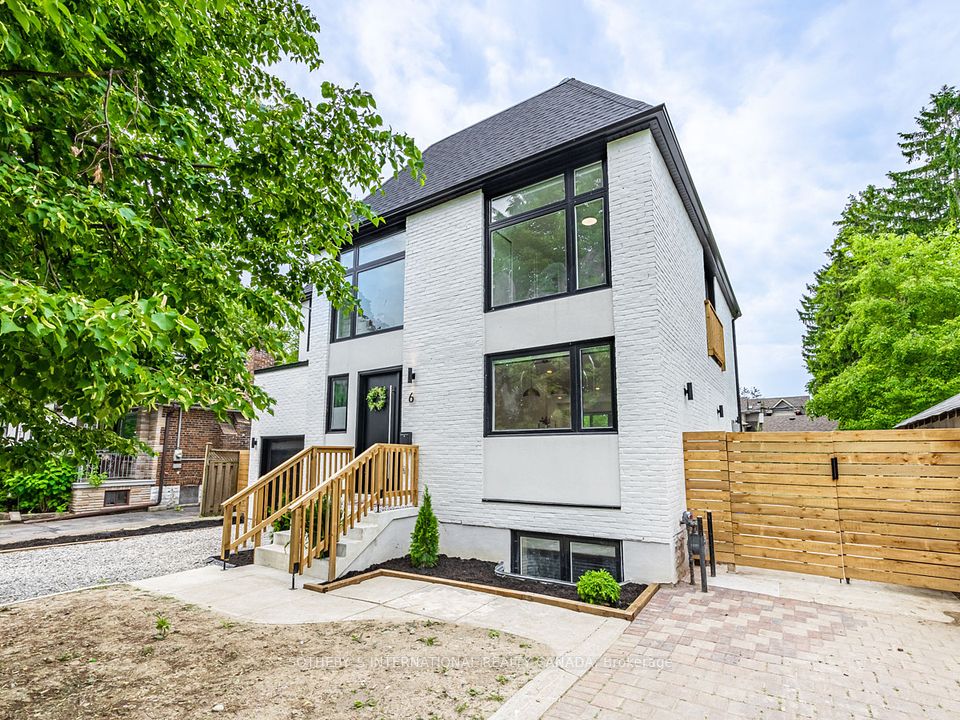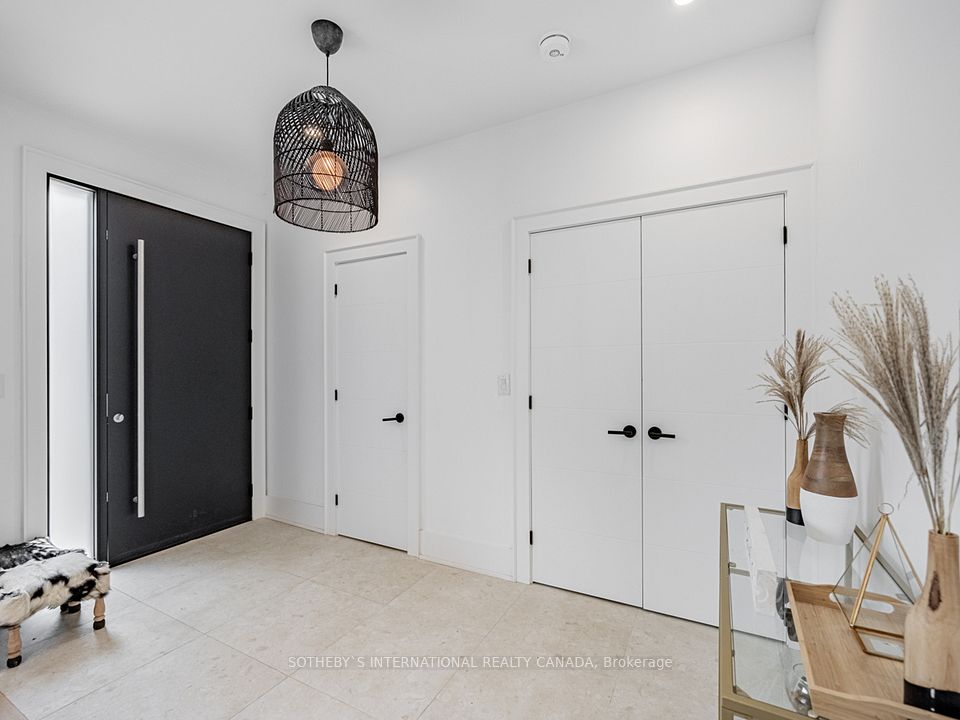
| 6 Twenty Fifth Street Toronto W06 ON M8V 3P3 | |
| Price | $ 2,695,000 |
| Listing ID | W12022909 |
| Property Type | Detached |
| County | Toronto |
| Neighborhood | Long Branch |
| Beds | 7 |
| Baths | 5 |
| Days on website | 26 |
Description
Indulge in Lakeside luxury at this newly built custom property, where contemporary design meets serene natural beauty. Bright expansive floor-to-ceiling windows frame panoramic views, flooding the space with natural light. The main floor boasts an open-concept layout, adorned with bright, contemporary decor & high-end finishes throughout. With five bedrooms, including a primary room nestled in the loft, comfort & privacy abound. The modern kitchen designed with top-of-the-line appliances & sleek finishes, while the living room features a striking stone wall with a fireplace, perfect for cozy evenings. Convenience meets sophistication with remote-controlled blinds on the main floor & automatic blinds upstairs. A separate entrance leads to a spacious basement apartment with living room, kitchen, two bedrooms and full bathroom. While the large backyard beckons for outdoor enjoyment. Dual furnaces & AC units ensure climate control throughout. This residence harmoniously blends luxury, comfort & natural beauty, offering a serene retreat near the water's edge.
Financial Information
List Price: $ 2695000
Taxes: $ 9628
Property Features
Air Conditioning: Central Air
Approximate Square Footage: 2500-3000
Basement: Apartment, Walk-Up
Exterior: Brick
Foundation Details: Unknown
Fronting On: West
Garage Type: Built-In
Heat Source: Gas
Heat Type: Forced Air
Interior Features: Carpet Free
Lease: For Sale
Parking Features: Private
Roof: Asphalt Shingle
Sewers: Sewer
Listed By:
SOTHEBY`S INTERNATIONAL REALTY CANADA



