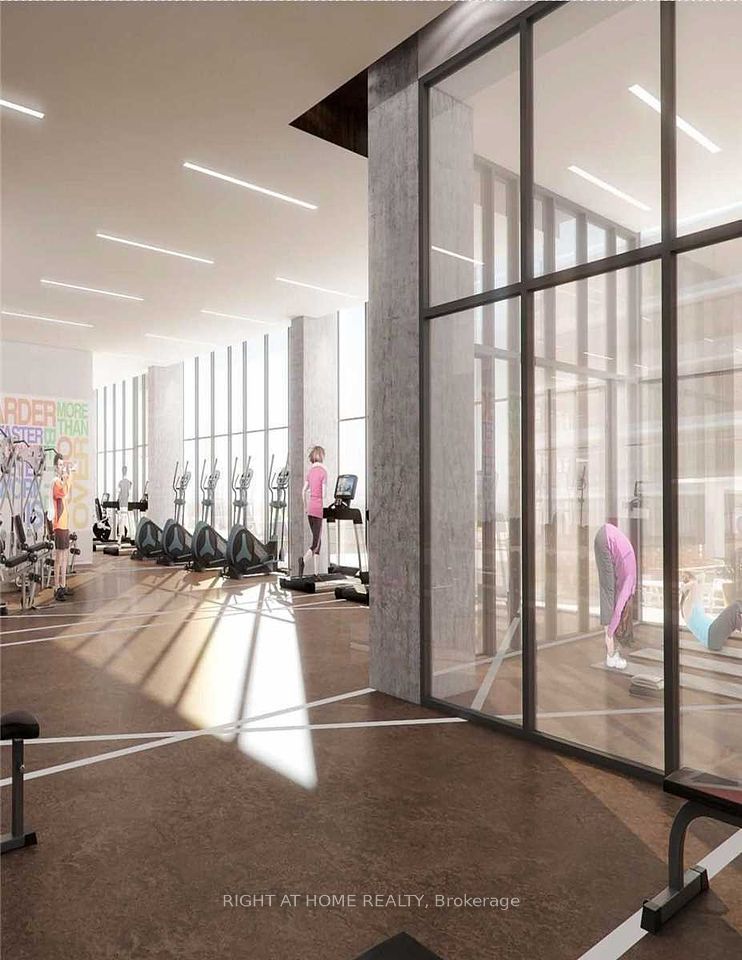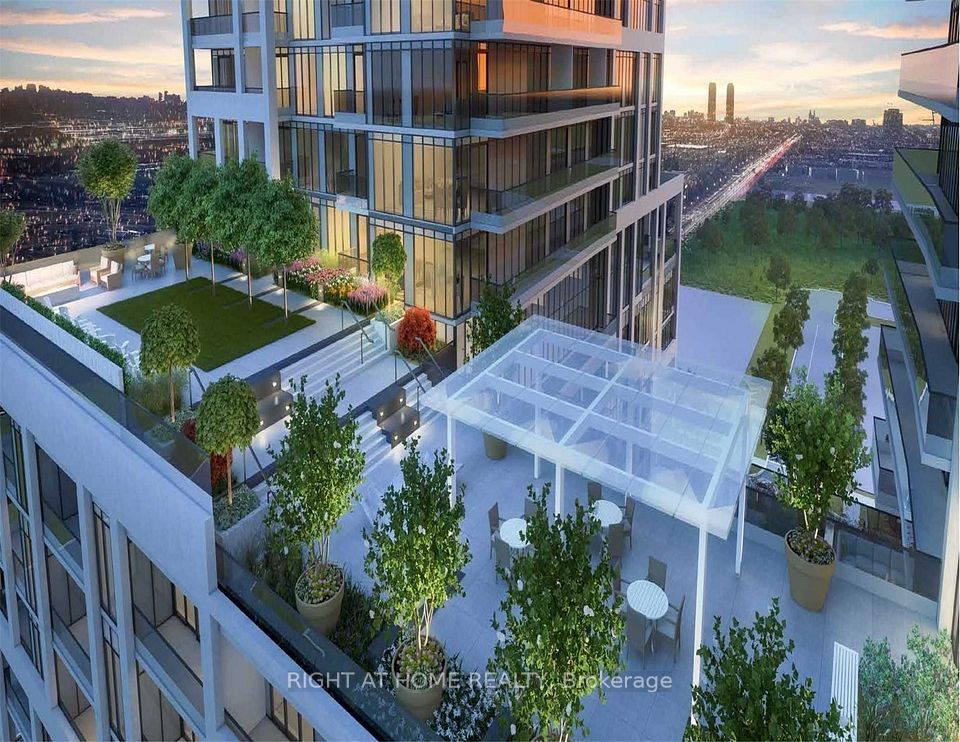
| Unit 1604 8960 Jane Street N Vaughan ON L4K 2M9 | |
| Price | $ 600,000 |
| Listing ID | N8008180 |
| Property Type | Condo Apartment |
| County | York |
| Neighborhood | Concord |
| Beds | 2 |
| Baths | 2 |
| Days on website | 476 |
Description
Charisma Condos Phase 2 North Tower Assignment. Gorgeous CORNER unit with exposure to north-east.1 Bedroom Condo + Den With window + 2 bathrooms.Den has window can be used like 2nd bedroom. 682 Sq.ft + 132 Sq.ft Balcony! Open Concept Layout With 9ft Ceilings & Floor To Ceiling Window.living/dining room has w/out to balcony+floor to ceiling window at another wall.Kitchen Boasting Quartz Counter Tops, S/S Appliances! Rooftop Terrace, Outdoor Pool, Gym,Theater Room, Party Room & More. In The Heart Of Vaughan At Jane & Rutherford Next To Vm Mall.Interim closing March17,2025. **EXTRAS** Steps To Vaughan Mills, Transit, Canada's Wonderland,hwy 400/407, Cortelluci Hospital & Vaughan Metropolitan Centre! 1 Parking, 1 Bicycle Locker
Financial Information
List Price: $ 600000
Condominium Fees: $ 390
Property Features
Air Conditioning: Central Air
Approximate Age: New
Approximate Square Footage: 600-699
Balcony: Open
Exterior: Concrete
Garage Type: Underground
Heat Source: Gas
Heat Type: Forced Air
Included in Maintenance Costs : Building Insurance Included, CAC Included, Common Elements Included, Heat Included, Parking Included
Interior Features: Central Vacuum
Laundry Access: Ensuite
Lease: For Sale
Parking Features: Underground
Pets Permitted: Restricted
Listed By:
RIGHT AT HOME REALTY



