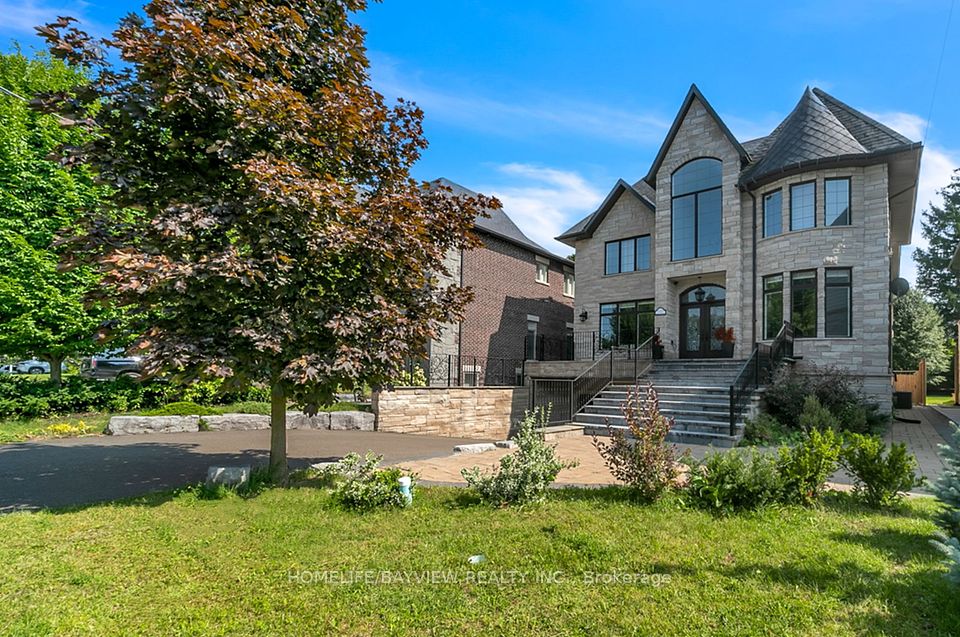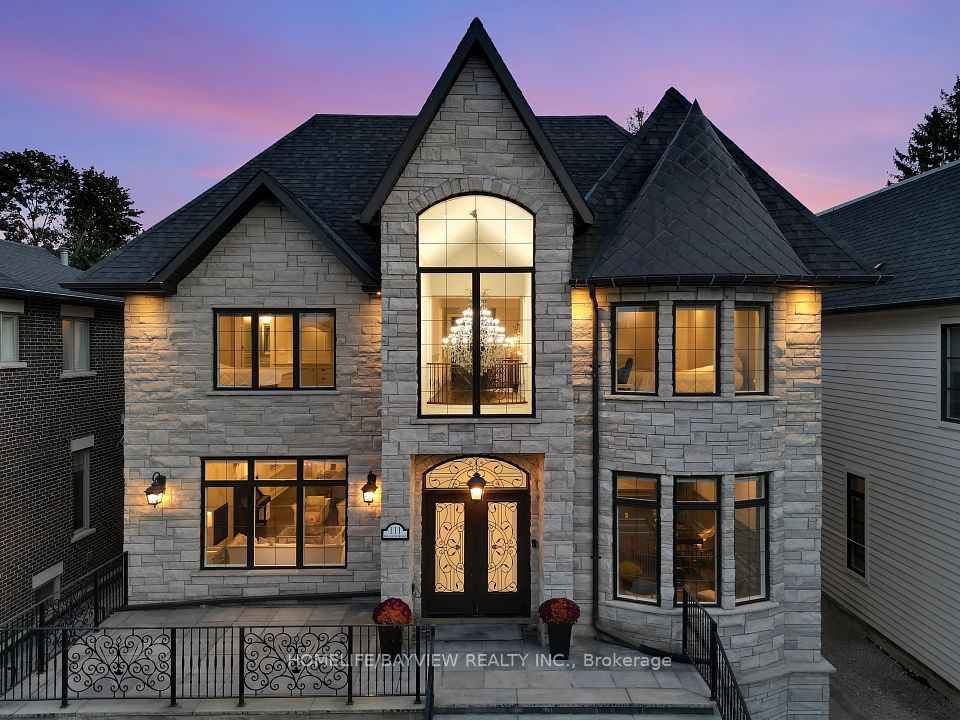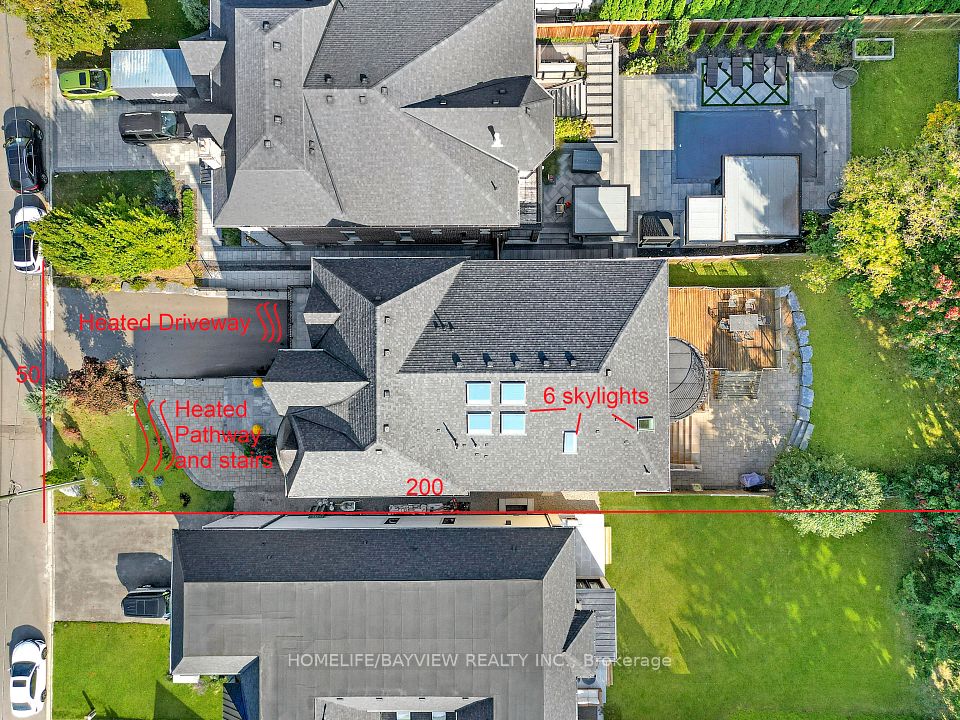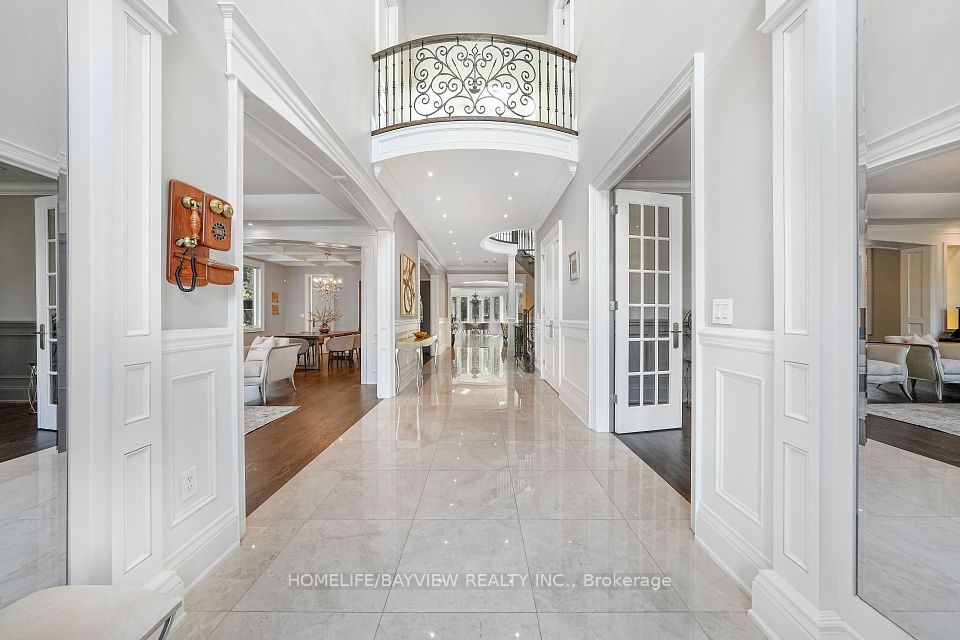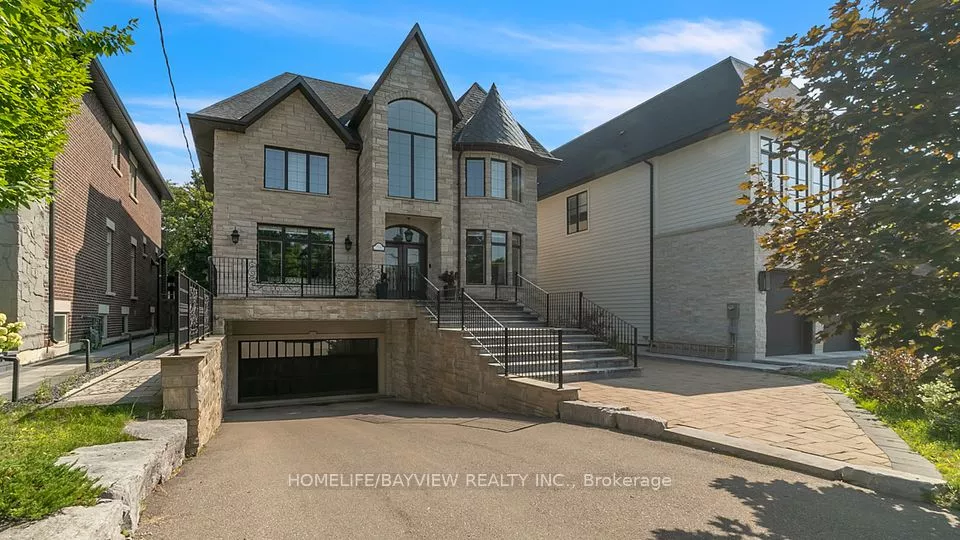
| 111 Hillview Road Aurora ON L4G 2M6 | |
| Price | $ 3,798,000 |
| Listing ID | N9311363 |
| Property Type | Detached |
| County | York |
| Neighborhood | Aurora Village |
| Beds | 5 |
| Baths | 8 |
| Days on website | 124 |
Description
***Heated Driveway & Stairs and Porch ****Truly exquisite architectural masterpiece located on the finest street in prestigious Aurora village with the most exceptional material, finishes & Millwork. This natural stone facade Nestled On A Generous 50X198.94 FT.Lot With A private sun filled south facing With Over 8000 Sq. Ft.Of living space. Magnificent open concept with grand foyer, Soaring ___10'___ ceiling on all levels, radiant-floor heat for all upper level baths, driveway and stairs. Paneled office w/p room ideal to convert to in-law room, This Exquisite Residence Features 4+1 well-scaled Bedrooms, Each Thoughtfully Designed With Its Own Ensuite Bathrooms & walk-in closets. The Primary suite is an oasis complete with walk-out to a private balcony overlooking the garden, Fireplace, walk-in closet and skylight Offering Privacy And convenience For Every Resident. The Finished Walk-up Basement Is Complete With A Wet Bar & Sauna, Guest Room. Equipped With State-Of-The-Art High End Finishes including 6 Sky lights, Paneled Walls, built-in speakers
Financial Information
List Price: $ 3798000
Taxes: $ 20790
Property Features
Air Conditioning: Central Air
Approximate Square Footage: 5000 +
Basement: Finished, Walk-Up
Exterior: Stone, Stucco (Plaster)
Foundation Details: Poured Concrete
Fronting On: South
Garage Type: Built-In
Heat Source: Gas
Heat Type: Forced Air
Interior Features: Central Vacuum
Parking Features: Private
Property Features/ Area Influences: Park, Public Transit, Rec./Commun.Centre, School
Roof: Shingles
Sewers: Sewer
Sprinklers: Security System
Listed By:
HOMELIFE/BAYVIEW REALTY INC.
