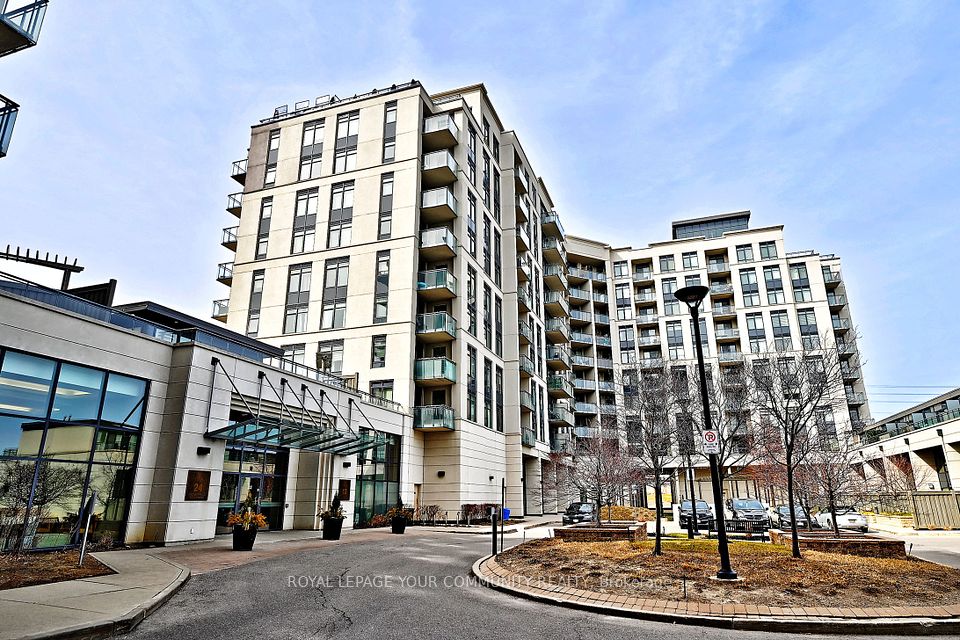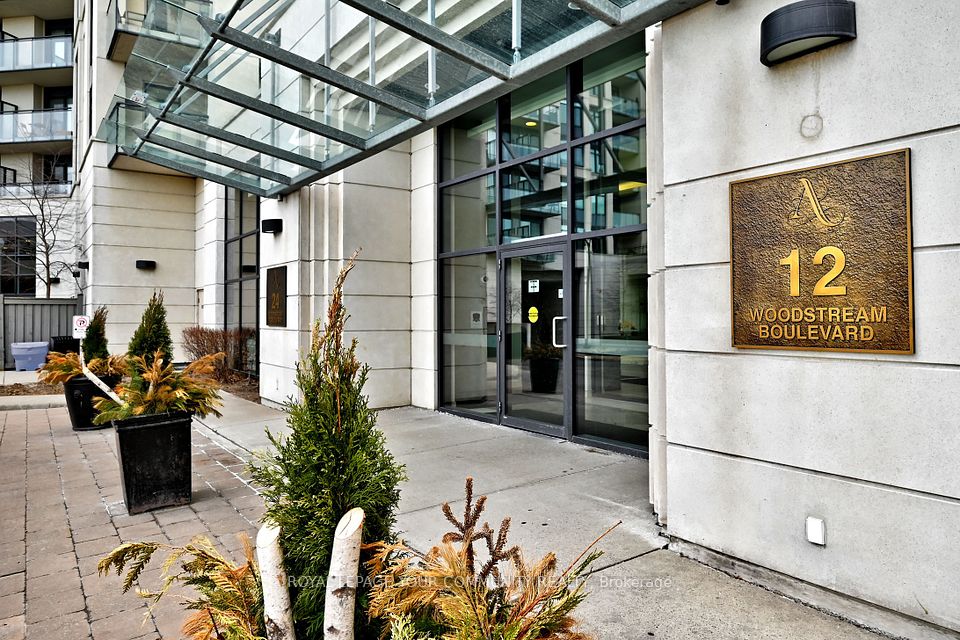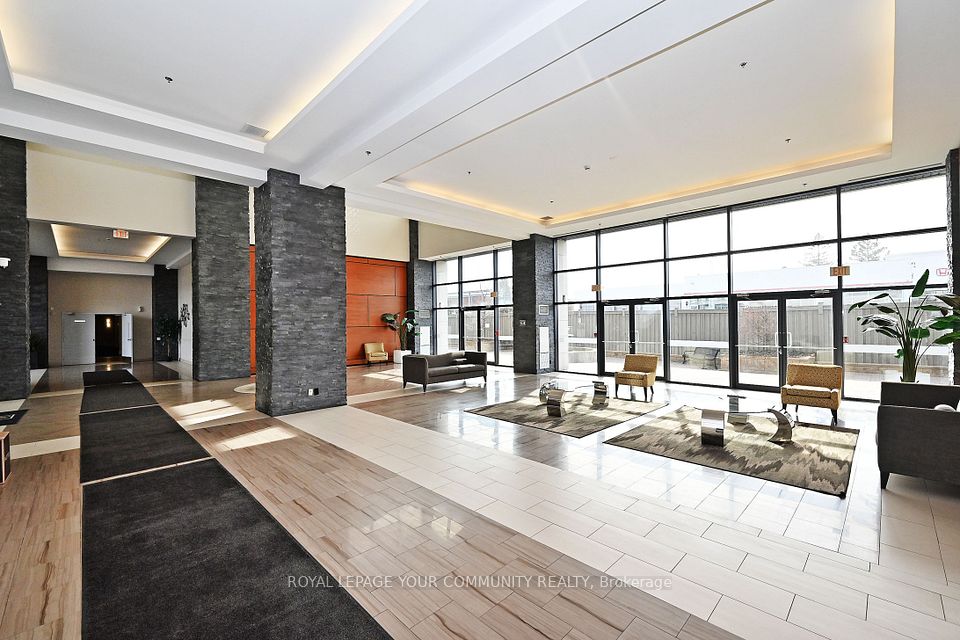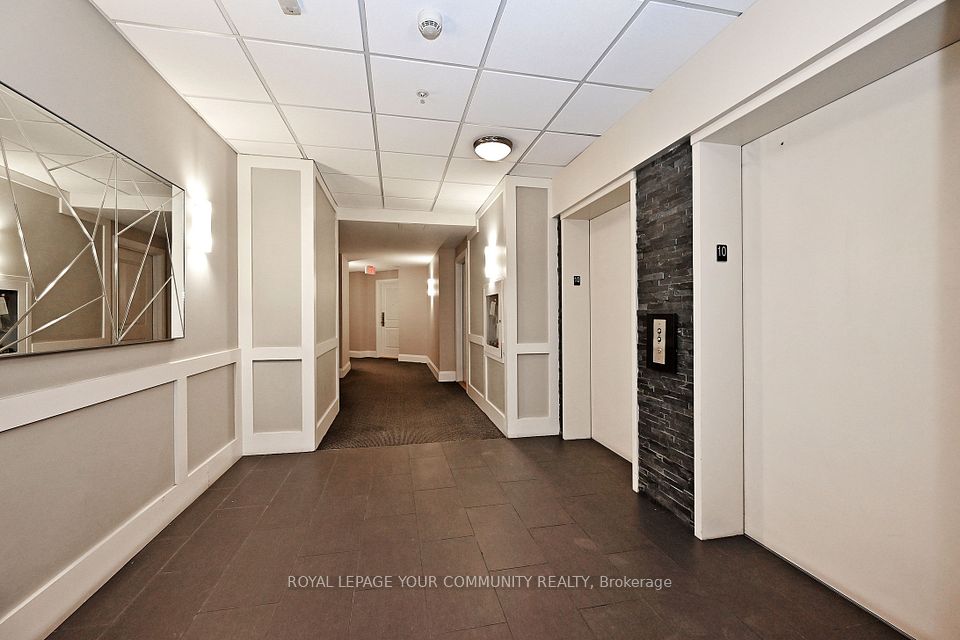
| Unit 1018 12 Woodstream Boulevard Vaughan ON L4L 8C3 | |
| Price | $ 739,900 |
| Listing ID | N12039713 |
| Property Type | Condo Apartment |
| County | York |
| Neighborhood | Vaughan Grove |
| Beds | 3 |
| Baths | 2 |
| Days on website | 39 |
Description
Perched Atop The Allegra Condos, This 'Corner-Like' Executive Penthouse Suite Offers The Ultimate In Luxury Living. With Soaring 10-Foot Ceilings, This Spacious 2+1 Bedroom Layout Feels Even More Spacious And Airy. The Open-Concept Design Seamlessly Integrates The Modern Kitchen, Complete With Breakfast Bar Seating, Granite Counter-Top, Marble Backsplash, Under-Cabinet Lighting, Coffee Bar Station And Coveted Pantry Storage, Into The Combined Dining & Living Area, Featuring An Abundance Of Daytime Natural Light And Stunning Sunsets In The Evening. Desired Split 2 Bedroom + Den Floor Plan Provides Privacy, While The Den Can Be Tailored To Suit Your Needs, Whether As A 3 Child Bedroom (Current Use with Removable Door), Home Office, Hobby Room Or Guest Space. The Private Balcony Offers Stunning Expansive Landscape Sunset Views, Perfect For Enjoying A BBQ, Reading A Book Or Entertaining Guests. Ample Storage Is A Bonus, Condo Shows Stellar! *Building Amenities Include: 24 Hour Concierge Security, Theatre Room, BBQ On 2nd Floor; Electric BBQ Permitted On Condo Balcony + Guest Parking.* Located In A Desired Vibrant Neighbourhood, This Condo Is Ideal For Those Seeking A Sophisticated Lifestyle Experience. Note: Den Is Currently Being Used As a 3rd Bedroom, Also Note Virtually Staged Image -Can Be Used As a Home Office. Note: Kitchenette Table Is Virtually Staged for illustration purposes only.
Financial Information
List Price: $ 739900
Taxes: $ 2827
Condominium Fees: $ 551
Property Features
Air Conditioning: Central Air
Approximate Square Footage: 900-999
Balcony: Open
Building Amenities: Game Room, Guest Suites, Gym, Party Room/Meeting Room, Visitor Parking
Exterior: Concrete
Garage Type: Underground
Heat Source: Other
Heat Type: Fan Coil
Included in Maintenance Costs : Building Insurance Included, CAC Included, Common Elements Included, Heat Included, Parking Included, Water Included
Interior Features: Carpet Free
Laundry Access: Ensuite
Lease: For Sale
Parking Features: Underground
Pets Permitted: Restricted
Property Features/ Area Influences: Park, Place Of Worship, School
Sprinklers: Concierge/Security
Listed By:
ROYAL LEPAGE YOUR COMMUNITY REALTY



