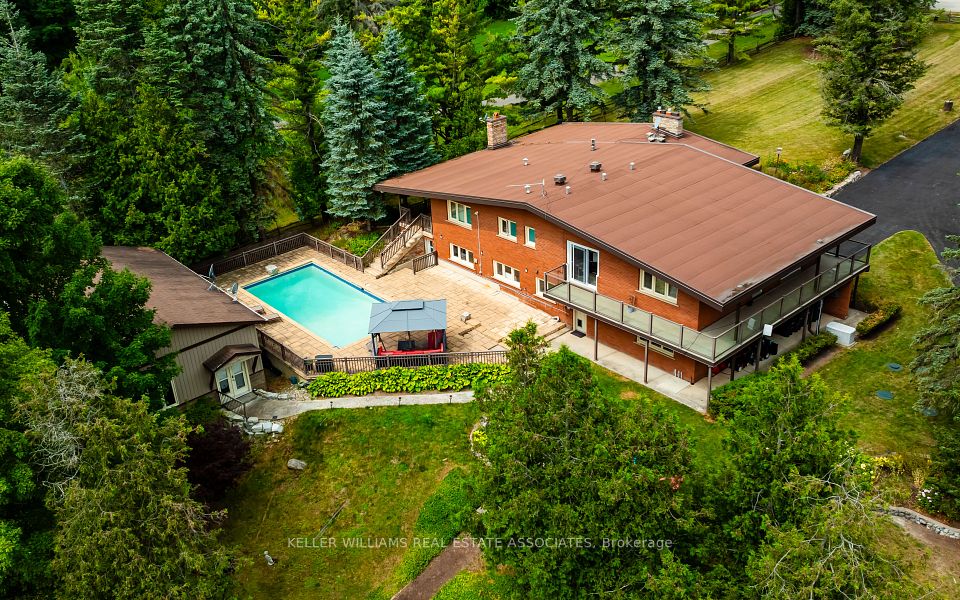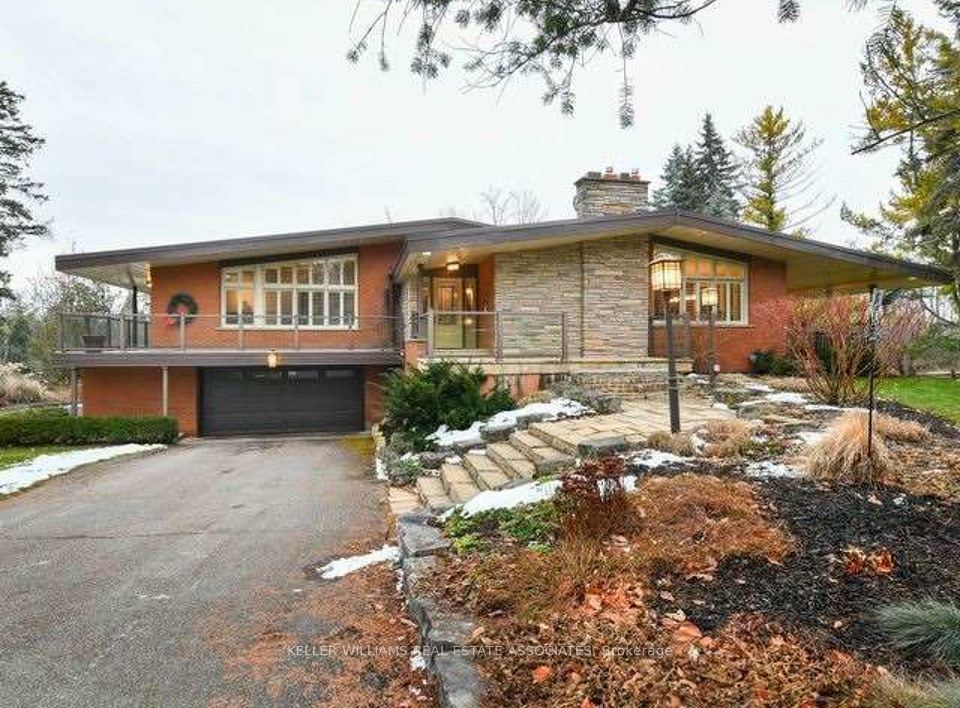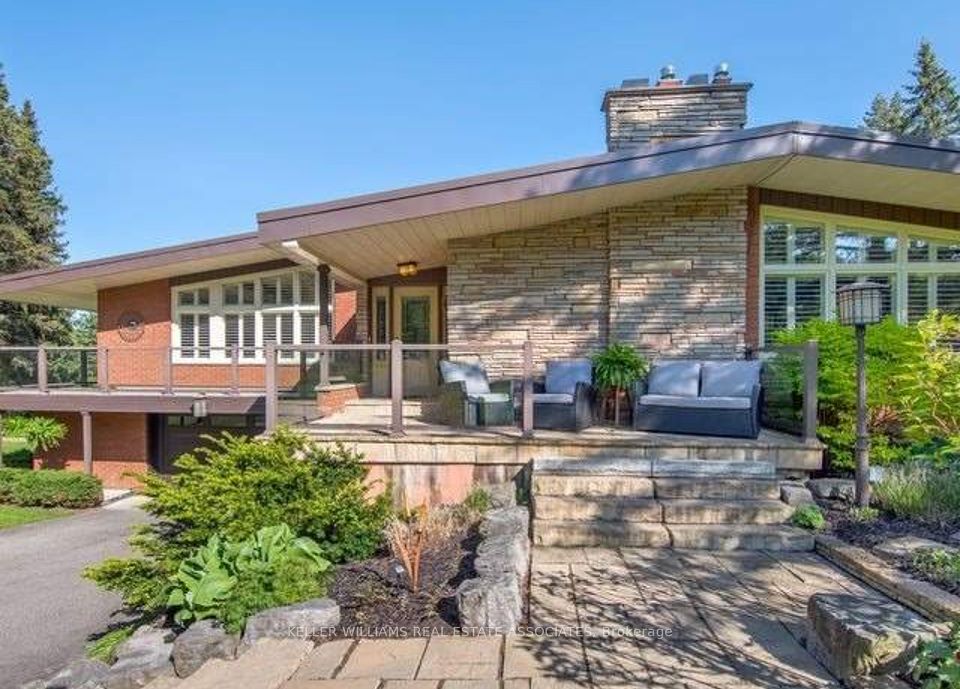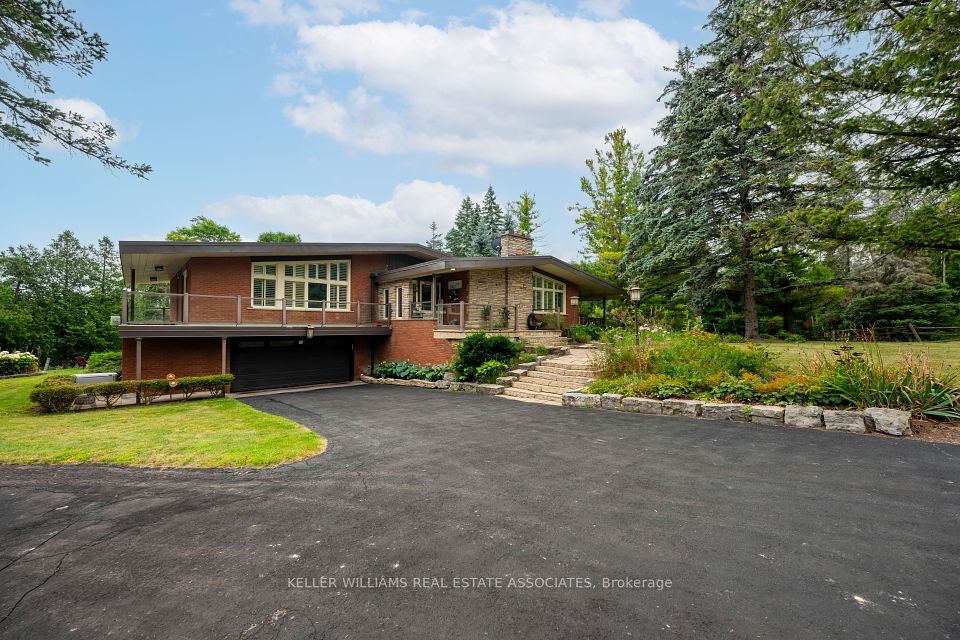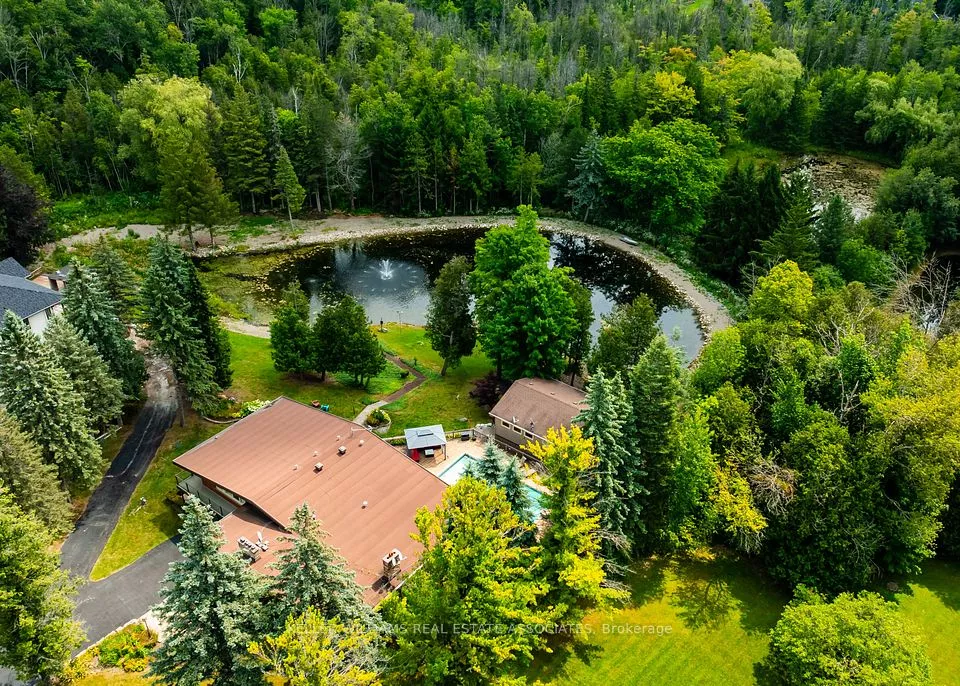
| 16 Cedar Drive Caledon ON L7K 1H8 | |
| Price | $ 1,999,999 |
| Listing ID | W11925273 |
| Property Type | Detached |
| County | Peel |
| Neighborhood | Rural Caledon |
| Beds | 4 |
| Baths | 3 |
| Days on website | 7 |
Description
Experience luxury and tranquility with this incredible 4-acre estate, perfectly situated at Forks of the Credit in one of Caledon's most prestigious communities. This property boasts mature trees, stone patios, & walkways. Also features a detached entertainment building, featuring a theatre, fireplace & virtual golf simulator. An in-ground heated pool & private sauna creating a serene and picturesque setting. Over $300K has been spent on upgrades, ensuring modern amenities and superior quality throughout. Enjoy the natural beauty from the wrap-around deck overlooking two stunning natural ponds. The estate features new windows installed in 2019, a new septic system in 2021, and a new well in 2022. The basement is a haven of entertainment, including a rec room, bar, TV room, gas fireplace, laundry & bathroom. Outdoor living is enhanced with an outdoor fireplace, ponds, fire pit, and beautifully landscaped gardens. The main living space is designed for open concept living, with a dining area, breakfast area, sitting area, natural gas fireplace, large island, and a walkout to a BBQ area an entertainers dream. This property is a rare gem, offering a once-in-a-lifetime opportunity to own a slice of paradise. The combination of natural beauty and modern luxury makes this estate truly unique. Don't miss out on this stunning and natural retreat in Caledon Village.
Financial Information
List Price: $ 1999999
Taxes: $ 7600
Property Features
Acreage: 2-4.99
Air Conditioning: Central Air
Approximate Age: 51-99
Approximate Square Footage: 2500-3000
Basement: Finished with Walk-Out
Exterior: Brick
Exterior Features: Deck, Fishing, Landscaped, Patio, Porch, Privacy, Private Pond
Fireplace Features: Natural Gas, Wood
Foundation Details: Concrete Block
Fronting On: East
Garage Type: Built-In
Heat Source: Gas
Heat Type: Forced Air
Interior Features: In-Law Capability
Lease: For Sale
Other Structures: Aux Residences
Parking Features: Private
Pool : Inground
Property Features/ Area Influences: Clear View, River/Stream, Wooded/Treed
Roof: Asphalt Rolled
Sewers: Septic
View: Forest, Pond, Pool, Trees/Woods
Listed By:
KELLER WILLIAMS REAL ESTATE ASSOCIATES
