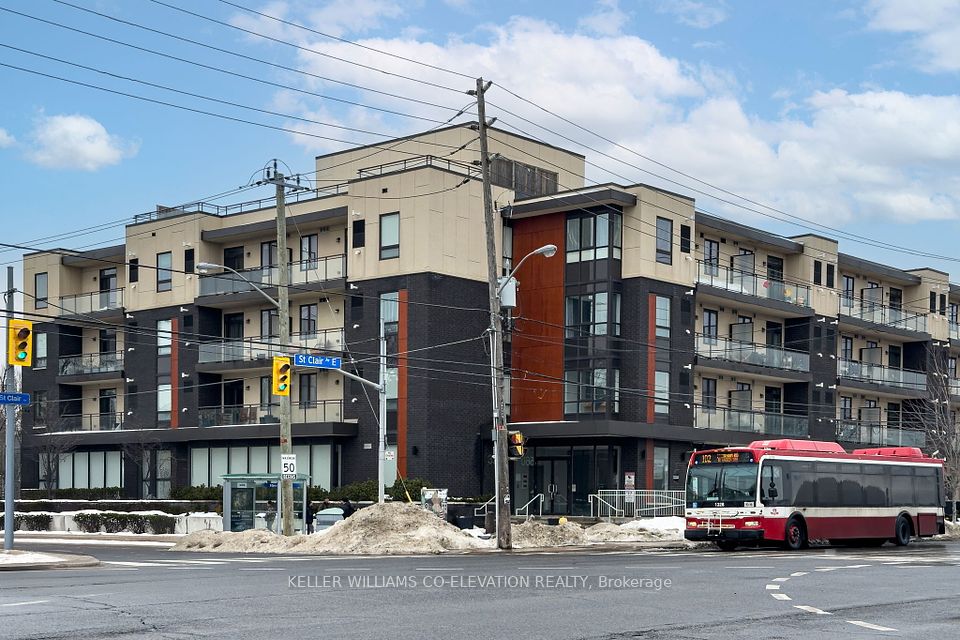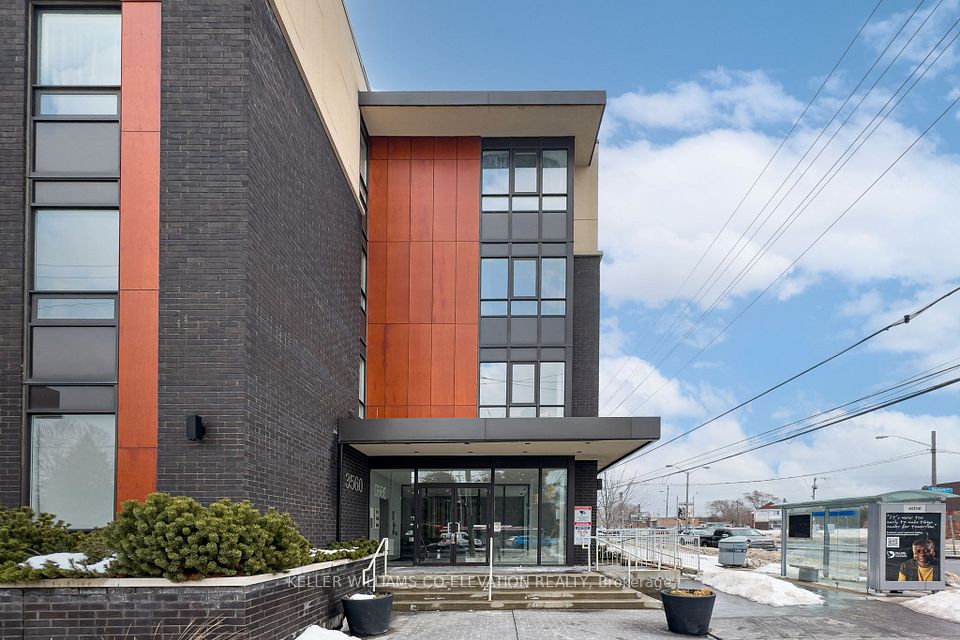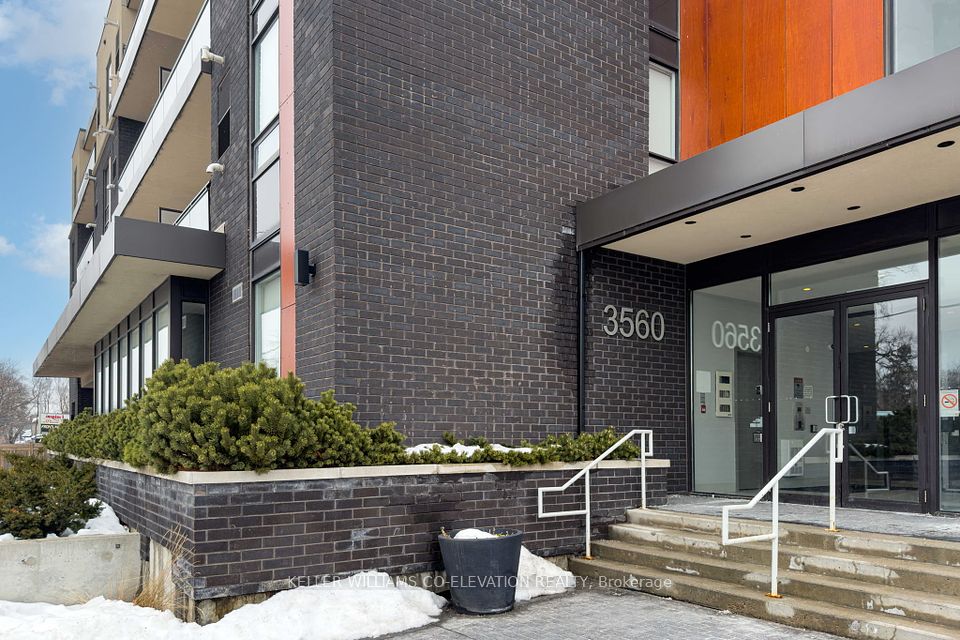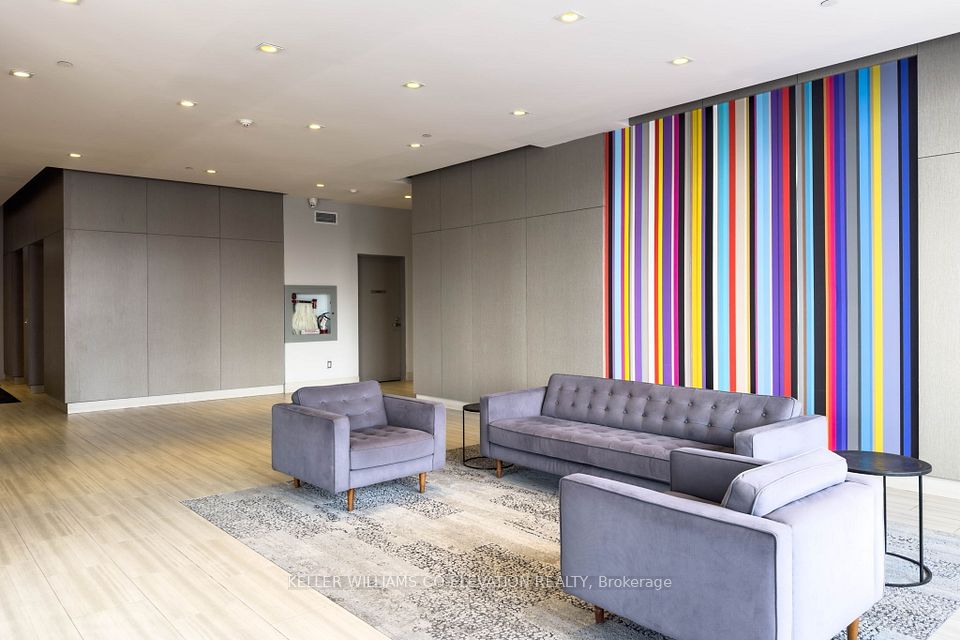
| Unit 316 3560 St Clair Avenue E Toronto E04 ON M1K 0A9 | |
| Price | $ 494,999 |
| Listing ID | E11991928 |
| Property Type | Condo Apartment |
| County | Toronto |
| Neighborhood | Kennedy Park |
| Beds | 2 |
| Baths | 2 |
| Days on website | 43 |
Description
Welcome to Imagine Condos, a Scarborough Gem! Open plan, sun-filled and move-in ready one bedroom and den with walk-out south-facing balcony. Fresh decor. Upgraded bathrooms, washer & dryer. Primary bedroom with 4-piece ensuite and his/her closets. Powder room off the foyer. Den makes for an excellent office or nursery. Laminate floors grace the suite throughout. 4-storey boutique building with amenities including a fitness centre, party room, rooftop terrace and visitors parking. One underground parking stall and locker. Enjoy a low maintenance fee condo at an affordable price in this newer building! Conveniently located to the many amenities nearby - MLS Sportsplex, Restaurants, Shopping, and many parks. Bus stop right out your door! Easy access to Warden Subway and the Scarborough GO.
Financial Information
List Price: $ 494999
Taxes: $ 1838
Condominium Fees: $ 492
Property Features
Air Conditioning: Central Air
Approximate Square Footage: 600-699
Balcony: Open
Building Amenities: Bike Storage, Exercise Room, Gym, Party Room/Meeting Room, Rooftop Deck/Garden, Visitor Parking
Exterior: Brick
Garage Type: Underground
Heat Source: Gas
Heat Type: Forced Air
Included in Maintenance Costs : Building Insurance Included, Common Elements Included
Interior Features: Other
Laundry Access: In-Suite Laundry
Lease: For Sale
Parking Features: Underground
Pets Permitted: Restricted
Sprinklers: Security System
Listed By:
KELLER WILLIAMS CO-ELEVATION REALTY



