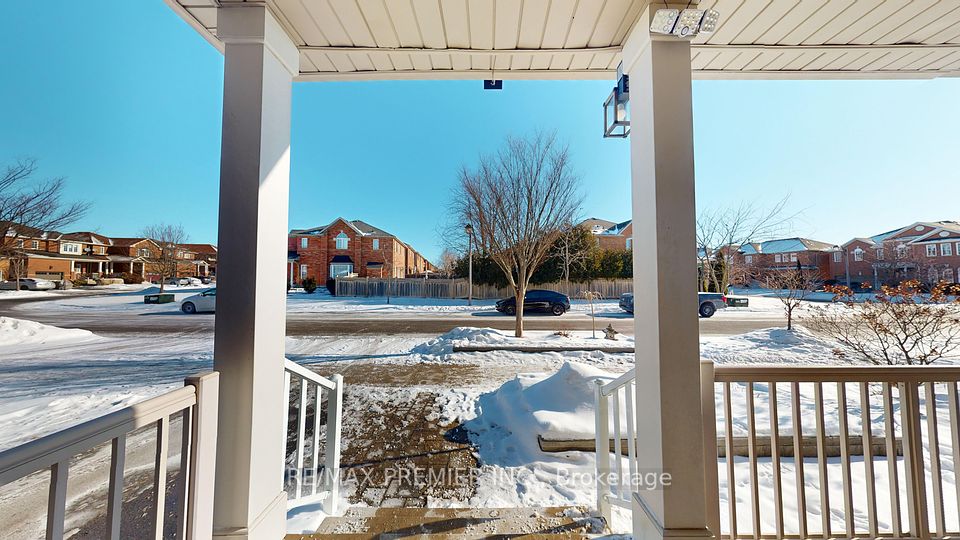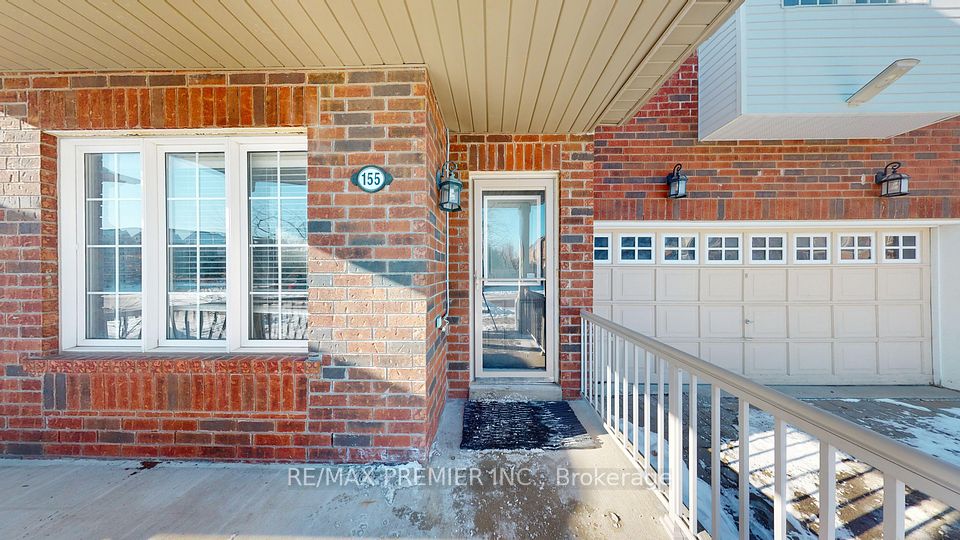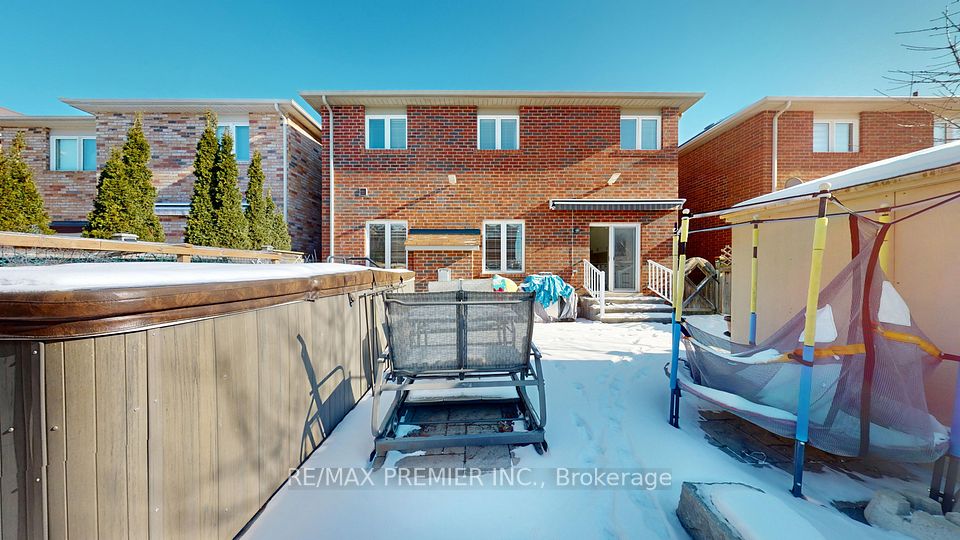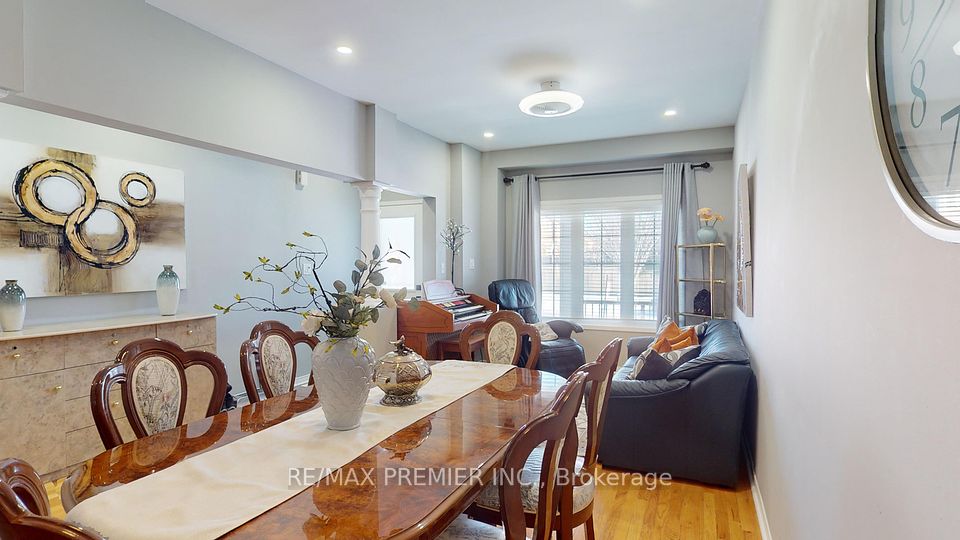
| 155 Penndutch Circle Whitchurch-Stouffville ON L4A 0N9 | |
| Price | $ 1,488,000 |
| Listing ID | N11950806 |
| Property Type | Detached |
| County | York |
| Neighborhood | Stouffville |
| Beds | 6 |
| Baths | 4 |
| Days on website | 87 |
Description
Welcome to 155 Penndutch Circ. Feel the joy, warm and cozy as you enter this beautiful home. Comes with many upgrades, 9 feet ceiling on main floor, has easy flow layout from living room, dining room, modernized kitchen to family room with fireplace, hardwood floor, an office and a bathroom on the main floor for someone has senior in the family, finished basement with extra rooms additional bedrooms or family recreation area, a new bathroom and plenty of enclosed storage area to keep your home nice and neat! on the 2nd floor has 4 Bedrooms, 2 bathrooms, Bedroom size are generously large and comfortable with plenty of closet space. 2nd floor equipped with solar tube (sun tunnel) installed to provide bright natural sunlight. A well maintained oasis backyard that ready the summer BBQ party and outdoor activities for the family and friends. Home sits on a quiet and desirable street in a location that close to all amenities, public parks, schools, day care centre, Shopping plazas, Supermarkets, Health care clinics & worship places. **EXTRAS** Front porch enclosure and a new rear patio door to be installed. Backyard awning with remote & garden shed. Sport Swim Spa are included.
Financial Information
List Price: $ 1488000
Taxes: $ 5573
Property Features
Air Conditioning: Central Air
Approximate Square Footage: 2000-2500
Basement: Finished, Full
Exterior: Brick
Fireplace Features: Family Room, Natural Gas
Foundation Details: Unknown
Fronting On: West
Garage Type: Attached
Heat Source: Gas
Heat Type: Forced Air
Interior Features: Central Vacuum, Solar Tube, Storage
Lease: For Sale
Other Structures: Garden Shed
Parking Features: Private Double
Property Features/ Area Influences: Hospital, Place Of Worship, Public Transit, Rec./Commun.Centre, School, School Bus Route
Roof: Shingles
Sewers: Sewer
Listed By:
RE/MAX PREMIER INC.



