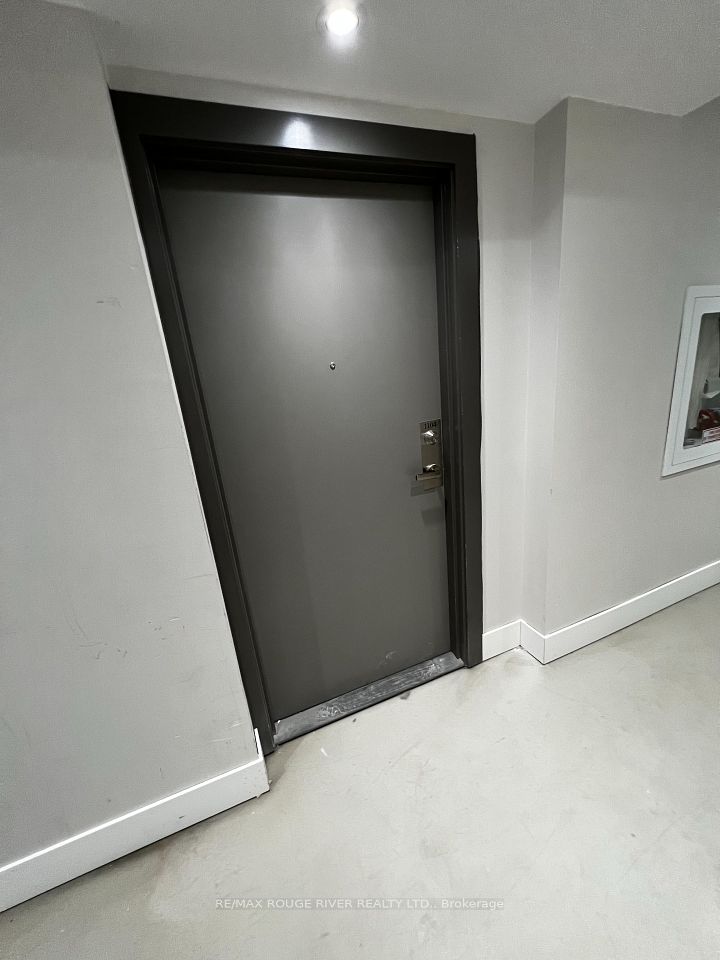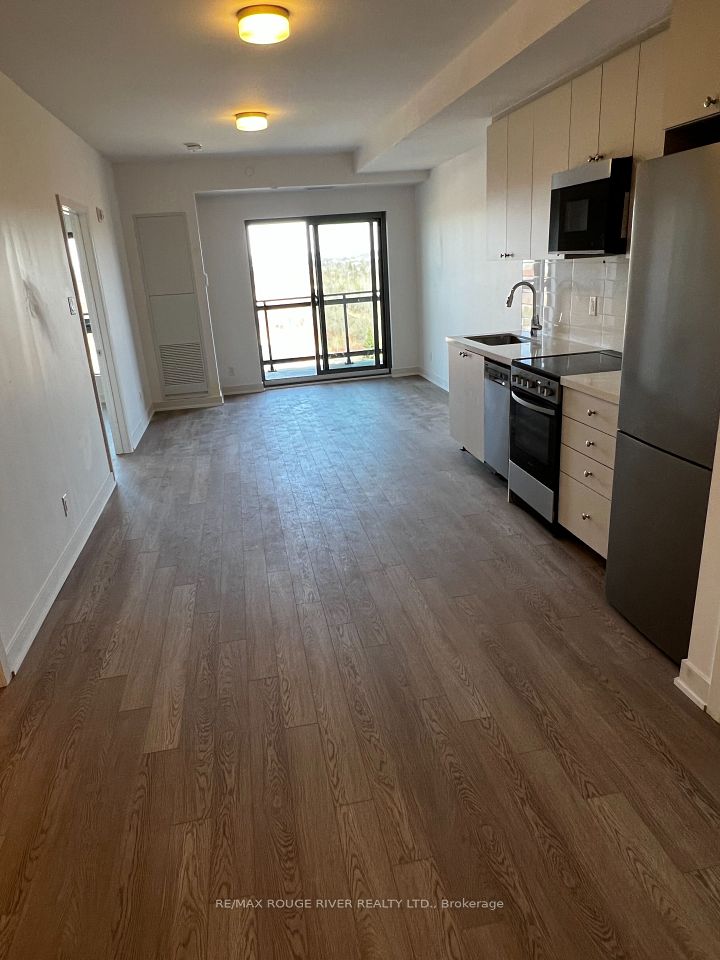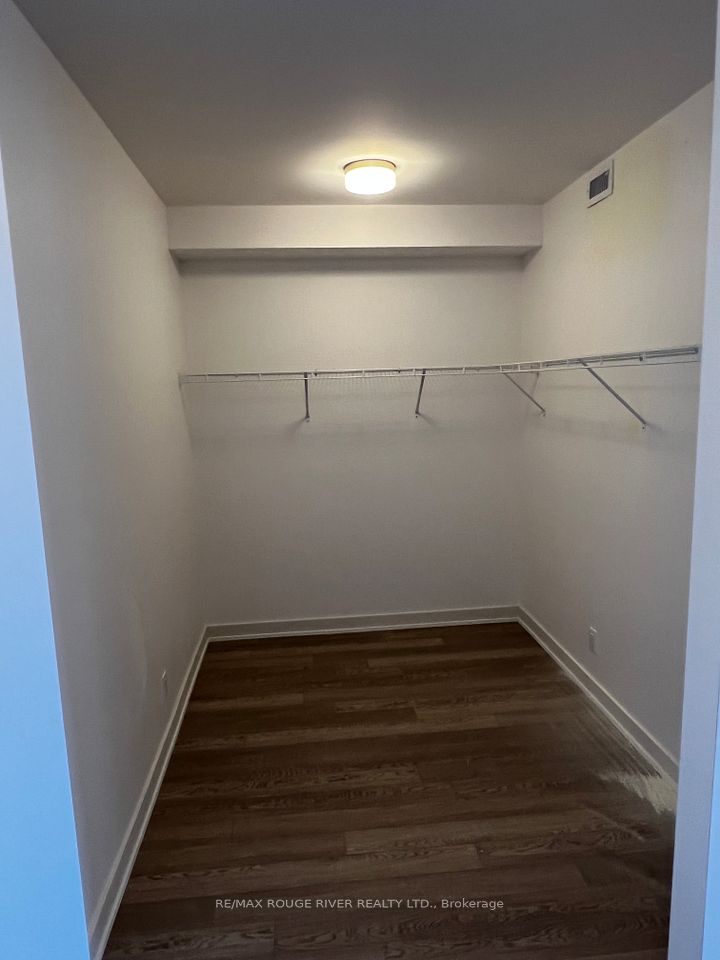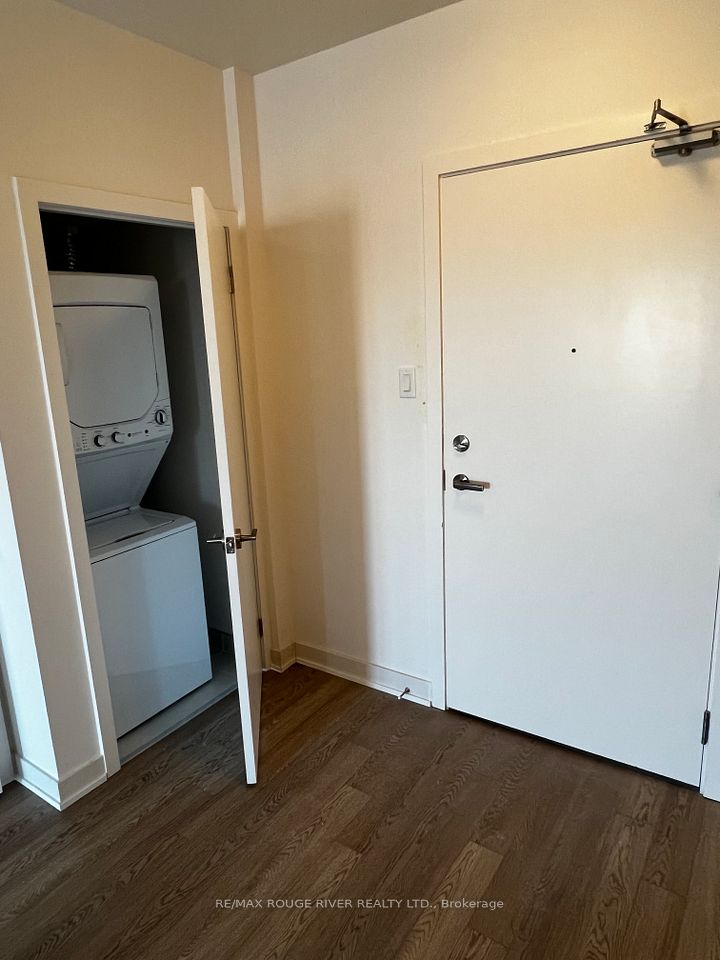
| Unit 1104 55 Clarington Boulevard Clarington ON L1C 0A1 | |
| Price | $ 2,200 |
| Listing ID | E12053753 |
| Property Type | Condo Apartment |
| County | Durham |
| Neighborhood | Bowmanville |
| Beds | 2 |
| Baths | 2 |
| Days on website | 22 |
Description
Fall in love with modern, affordable living in the heart of downtown Bowmanville at MODO Condo! This sophisticated 1+1 Bedroom and 2 full bathroom unit at 55 Clarington Boulevard, Unit 1104, offers an impressive 700 + square feet of thoughtfully designed living space featuring fantastic layout with ensuite laundry space, room for dining and a comfortable living space. the Primary bedroom with gorgeous views includes a ensuite bath perfect for those seeking the perfect blend of style and convenience. Just 35 minutes east of Toronto, this vibrant development welcomes you with luxurious features including 9' ceilings, premium luxury vinyl flooring throughout, and an open-concept layout ideal for both relaxing and entertaining. Your gourmet kitchen shines with sleek quartz countertops, while the private balcony extends your living space outdoors. MODO's exceptional amenities elevate everyday living with a stunning rooftop terrace featuring BBQ facilities, state-of-the-art fitness center, tranquil yoga studio, well-equipped multipurpose rooms, and a spacious resident lounge. Underground parking adds convenience to luxury. Step outside to discover Bowmanville's charming downtown, where unique shops, eclectic restaurants, abundant greenspace, and the anticipated GO Train Station create the perfect urban-suburban balance. Don't miss this opportunity to experience the perfect blend of modern comfort and downtown convenience! Immediate availability!
Financial Information
List Price: $ 2200
Property Features
Air Conditioning: Central Air
Approximate Square Footage: 700-799
Balcony: Open
Exterior: Brick, Concrete
Furnished: Unfurnished
Garage Type: Underground
Heat Source: Gas
Heat Type: Forced Air
Interior Features: Primary Bedroom - Main Floor
Laundry Access: Ensuite
Lease: For Lease
Pets Permitted: Restricted
Listed By:
RE/MAX ROUGE RIVER REALTY LTD.



