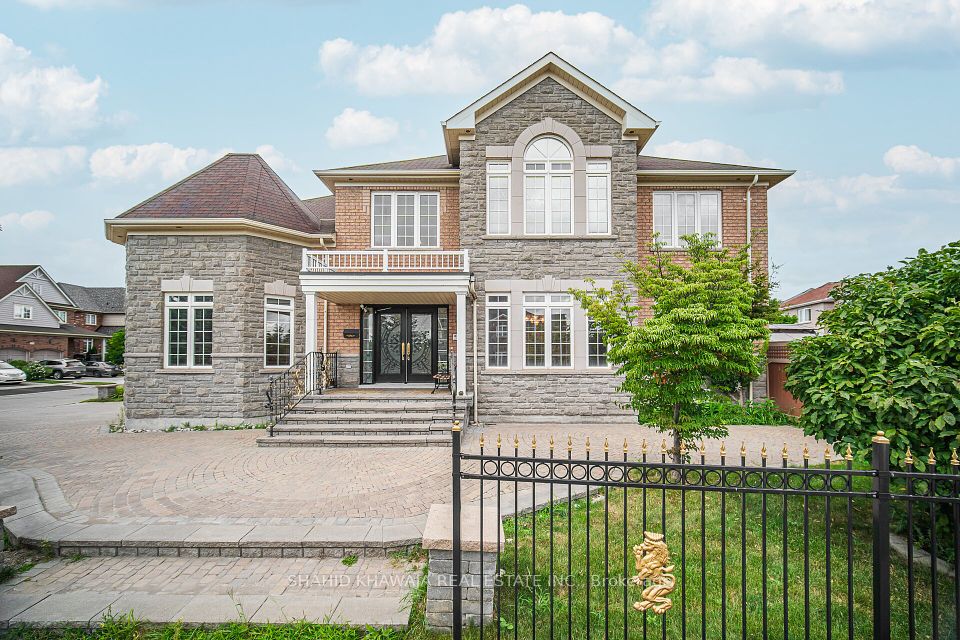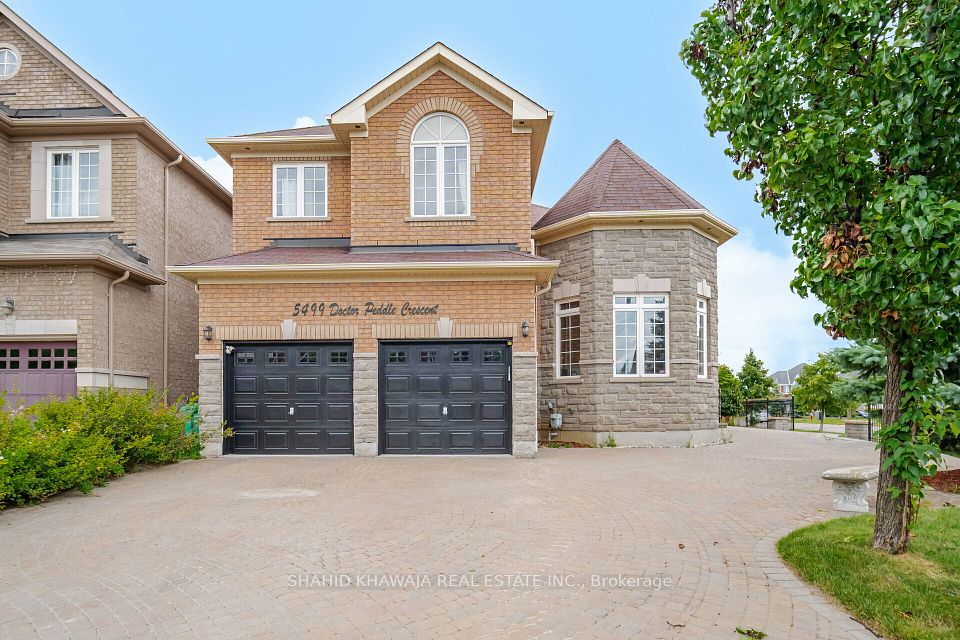
| 5499 Doctor Peddle Crescent Mississauga ON L5M 0K7 | |
| Price | $ 2,099,900 |
| Listing ID | W12047919 |
| Property Type | Detached |
| County | Peel |
| Neighborhood | Churchill Meadows |
| Beds | 6 |
| Baths | 5 |
| Days on website | 26 |
Description
**View Virtual Tour** Stunning Remington Built Detached Home Situated On A Massive Premium Corner Lot Boasting Expensive Wrought Iron Fenced In The Highly Sought After Churchill Meadows Area* Located On One of The Most Prestigious Streets Of The Subdivision* Double Car Garage W/ Extended Interlocked Driveway For 5 Car Parking Space* Approx. 4700 Sqft Of Living Space* Double Door Entrance Leads to 22ft High Open to Above Grand Foyer With Decorative Floor Tile* 9Ft Ceilings And Hardwood Floors Through-Out Main Floor* Smooth Ceiling ,Freshly Painted Walls & Pot Lights* Separate Formal Living Room W/ Large Windows Formal Dining Room Separated From The Hallway With A Gorgeous See Through Water/Bubble Half Wall* Family Room Features An Open Concept Layout W/ A Gas Fireplace* Beautiful Kitchen W/ Granite Countertops, Mirrored Backsplash, Peninsula Island, Stainless Steel Appliance And Breakfast Are Walk-Out To A Huge Backyard* Main Floor Office Room W/ French Doors* Spacious Primary Bedroom W/ Sitting Area, 5 Piece Ensuite And Walk-In Closet* 2nd Primary Bedroom W/ 4 Piece Ensuite And Large Closet* Professionally Finished Basement W/ 2 Bedrooms, Washroom And A Large Rec Area** Your dream Fully Fenced backyard oasis fts Mesmerizing Natural Sanctuary featuring Gazebo To Enjoy Outdoors**
Financial Information
List Price: $ 2099900
Taxes: $ 9107
Property Features
Air Conditioning: Central Air
Approximate Square Footage: 3000-3500
Basement: Finished
Exterior: Brick, Stone
Foundation Details: Poured Concrete
Fronting On: East
Garage Type: Built-In
Heat Source: Gas
Heat Type: Forced Air
Interior Features: Central Vacuum
Lease: For Sale
Lot Features: Irregular Lot
Lot Shape: Irregular
Parking Features: Private
Property Features/ Area Influences: Park, School
Roof: Shingles
Sewers: Sewer
Listed By:
SHAHID KHAWAJA REAL ESTATE INC.



