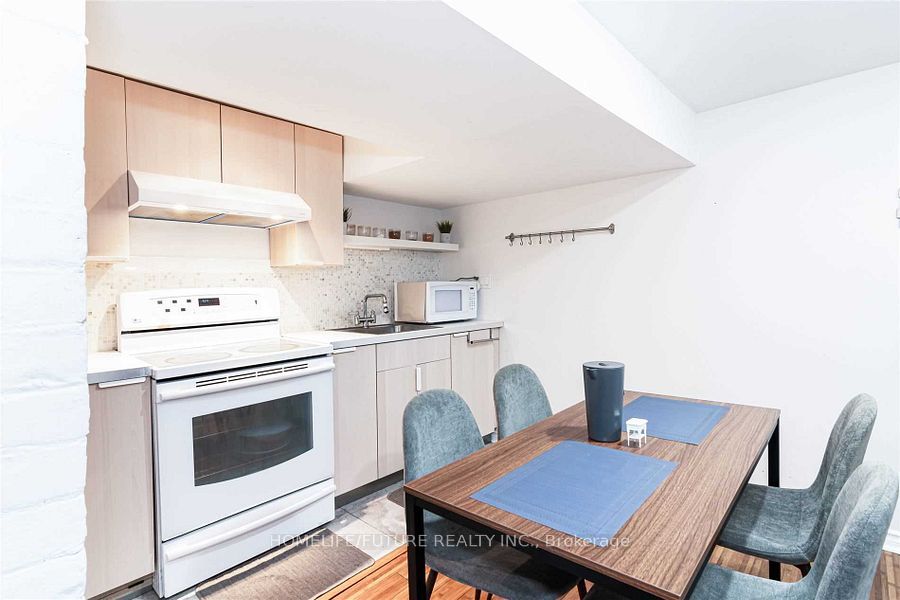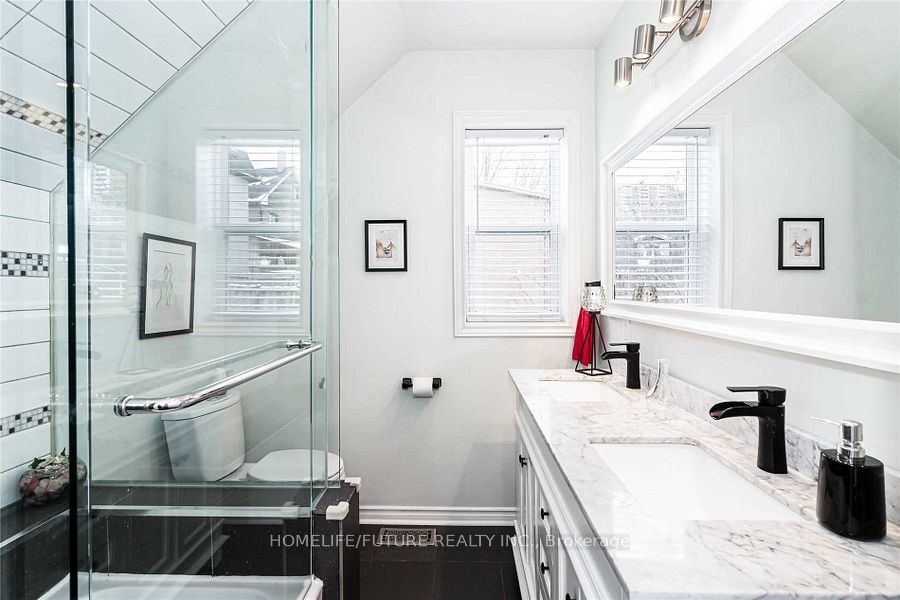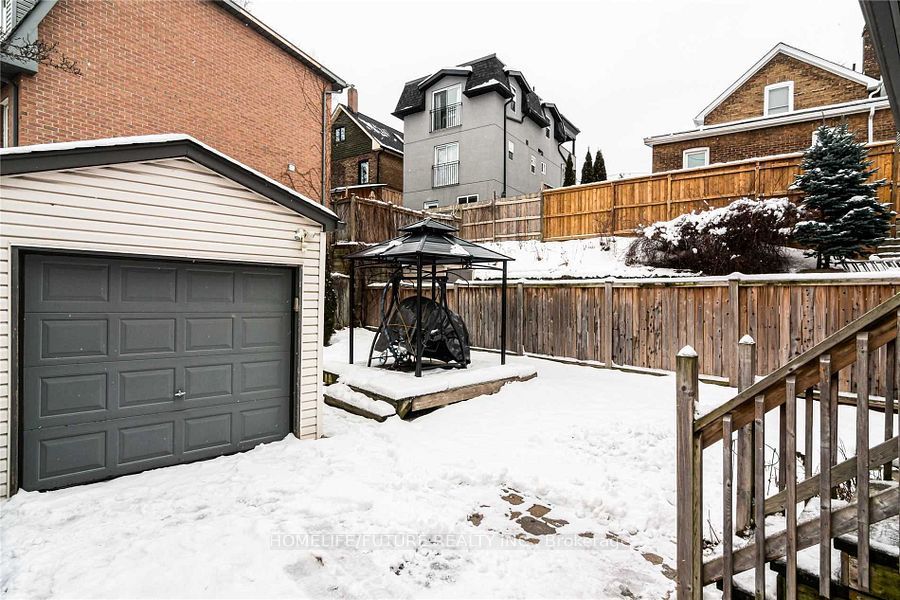
| 155 Dawes Road Toronto E03 ON M4C 5C3 | |
| Price | $ 1,099,000 |
| Listing ID | E12045522 |
| Property Type | Detached |
| County | Toronto |
| Neighborhood | Danforth Village-East York |
| Beds | 3 |
| Baths | 3 |
| Days on website | 43 |
Description
Nestled Steps From The Serene Taylor Creek Park, This Immaculate Red Brick 2 Storey Home Offers The Perfect Blend Of Modern Upgrades Ad Timeless Charm. Situated On A Wide 28 X 100 Ft Lot, It Boasts 3 Parking Spaces, A Detached Garage, And A Separate Entrance 3-Bedroom Basement Suite - Ideal For Income Potential Or In-Law Living. The Open Concept Main Floor Features A Spacious Living Area With A Charming Brick Fireplace, Overlooking A Large Front Porch. The Fully Renovated Chef's Kitchen Shines With A Centre Island Gas Stovetop, Stainless Steel Appliances, And Walkout Access To A Fully Fenced Backyard Oasis - Perfect For Entertaining Friends And Family. Enjoy The Convenience Of Main Floor Full Washroom And A New Washer/Dryer. Upstairs, The Second Floor Offers 3 Generous Bedrooms, Including A Primary Bedroom With A Double Closet, Plus A Beautifully Updated 4-Piece Bathroom With A Double Sink. The Finished Basement Serves As A Fantastic Income Suite Or In-Law Apartment, Complete With 3 Bedroom, A 4-Piec Bath, Full Kitchen, And Its Own Ensuite Washer/Dryer. Located In An Excellent School District, Just A Short Walk To Victoria Park Subway, Main St. Go Station, And Close To A Variety Of Grocery Stores, Restaurants, And Shops. The Living And Dining Rooms Were Converted To 3 Bedrooms And Currently Tenanted But Can Be Put Back By Seller Upon Request After A Deal Is Firmed.
Financial Information
List Price: $ 1099000
Taxes: $ 4699
Property Features
Air Conditioning: Central Air
Approximate Square Footage: 1100-1500
Basement: Apartment, Separate Entrance
Exterior: Brick
Exterior Features: Porch
Foundation Details: Concrete
Fronting On: East
Garage Type: Detached
Heat Source: Gas
Heat Type: Forced Air
Interior Features: Built-In Oven, Carpet Free, Central Vacuum, Countertop Range, Primary Bedroom - Main Floor, Water Heater
Lease: For Sale
Lot Shape: Rectangular
Parking Features: Available, Inside Entry
Roof: Shingles
Sewers: Sewer
Listed By:
HOMELIFE/FUTURE REALTY INC.


