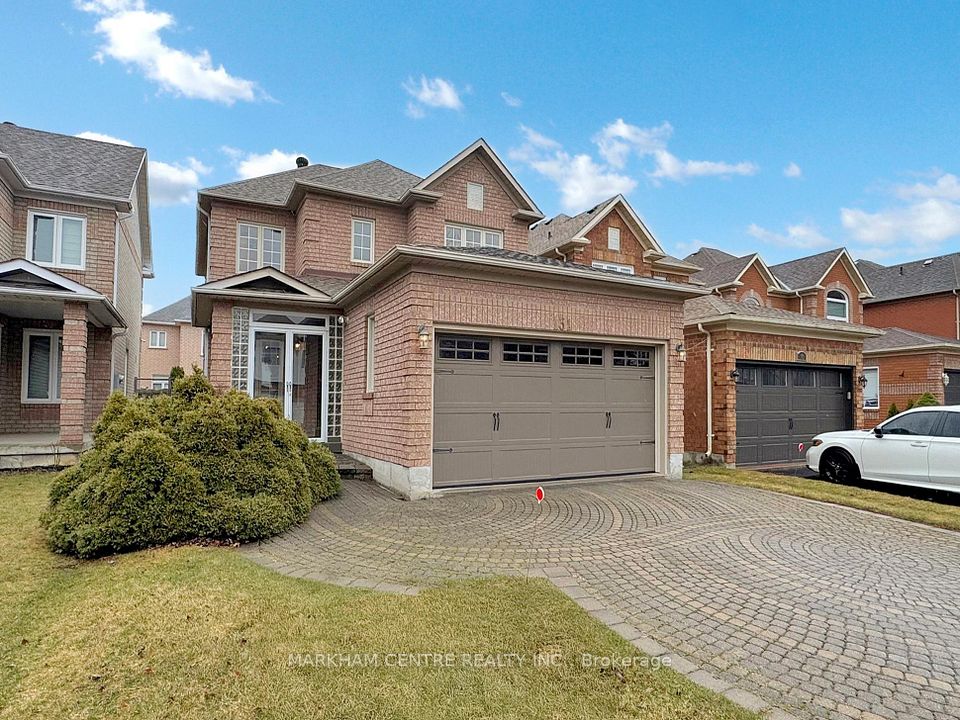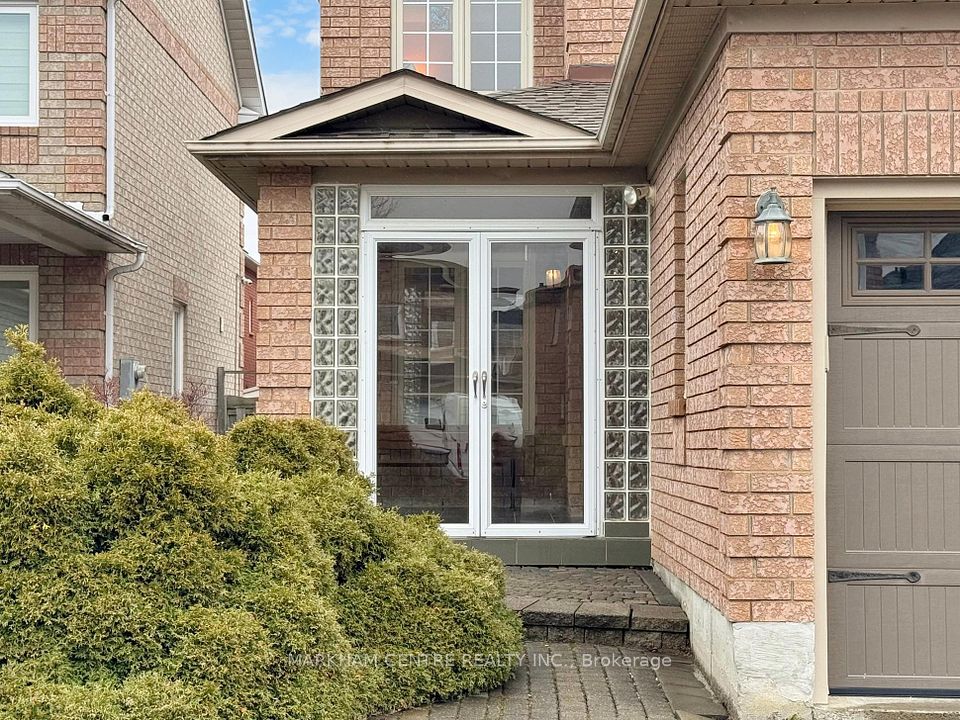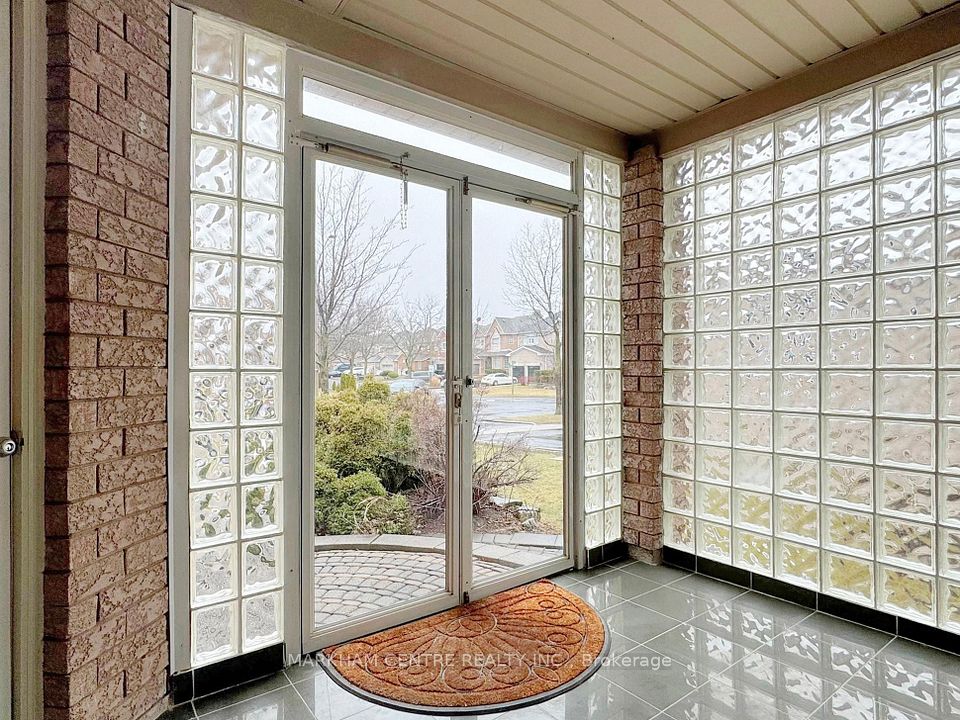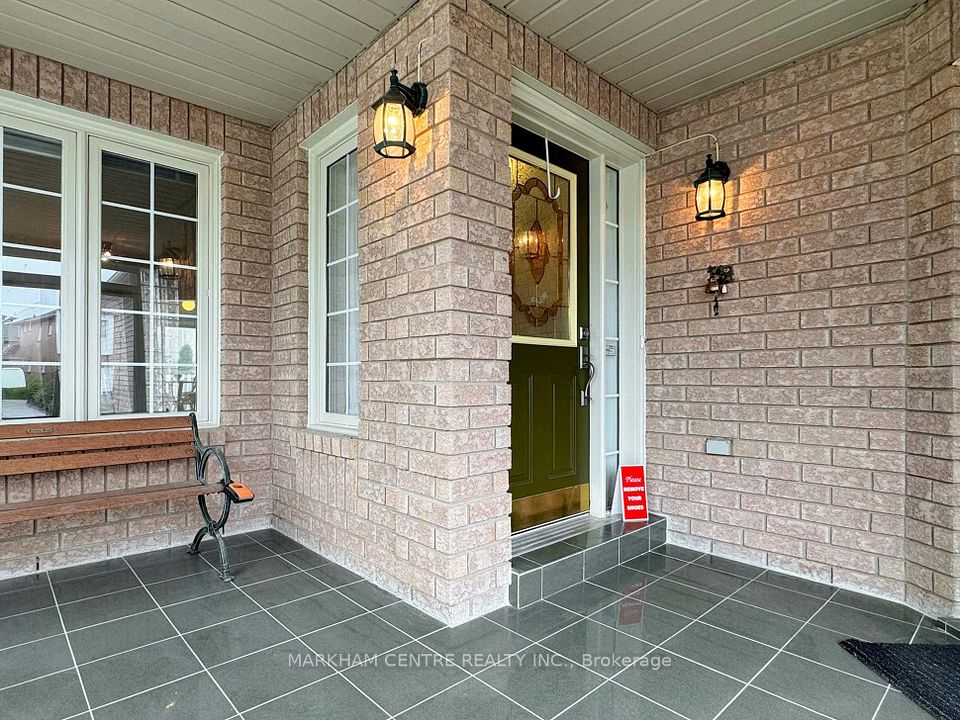
| 131 Roxbury Street Markham ON L3S 3T1 | |
| Price | $ 1,188,000 |
| Listing ID | N12064022 |
| Property Type | Detached |
| County | York |
| Neighborhood | Rouge River Estates |
| Beds | 4 |
| Baths | 3 |
| Days on website | 20 |
Description
Don't miss this 4-bedroom detached house listed for sale in this sought-after community! Pride of ownership is evident in this well-maintained home, owned by the original owner. With 4 spacious bedrooms, 2.5 bathrooms, and a 2-car garage, this property offers comfort and convenience.*The combined living and dining rooms offer ample space for family gatherings, while the cozy family room, complete with a fireplace, overlooks the kitchen. The family-friendly kitchen features a breakfast area and a walk-out to the backyard.* All four bedrooms are generously sized, with the principal bedroom featuring an upgraded shower stall for added luxury.* Enjoy plenty of natural light with a south-facing backyard, perfect for outdoor activities.* Front enclosure with glass blocks, access to an enclosed porch from the garage, and extra main floor storage locker by the builder. The interlock driveway adds curb appeal.* The unfinished basement comes with a rough-in for a bathroom, offering endless potential for your personal touch. * Minutes to Costco, Home Depot, Walmart. Just 5 minutes to Hwy 407 and easy access to Markham GO Station.* Close to top-rated schools, including Boxwood PS (3 mins), Markham District HS (9 mins), and Unionville HS (Art program), Bill Hograth- (French Immersion), Milliken HS- (IB program), Father Michael Mcgivney- (Catholic), St Justin Martyr - (Catholic gifted), St Brother Andre - (Catholic French immersion / AP)* Only 4 minutes to Aaniin Park and Community Centre, which boasts 122,000 sq. ft. of state-of-the-art facilities. Nearby hiking trails at Rouge National Urban Park, Legacy Baseball Diamonds, and golf at Markham Greens, Remington, Cedar Brae, and Whitevale Golf Clubs.* Markham Stouffville Hospital is nearby, and easy access to public transit and highways. This home offers a perfect balance of location, comfort, and potential. Don't wait schedule a viewing today!
Financial Information
List Price: $ 1188000
Taxes: $ 4770
Property Features
Air Conditioning: Central Air
Approximate Square Footage: 1500-2000
Basement: Full
Fireplace Features: Family Room
Foundation Details: Poured Concrete
Fronting On: South
Garage Type: Attached
Heat Source: Gas
Heat Type: Forced Air
Interior Features: Rough-In Bath
Lease: For Sale
Parking Features: Private Double
Roof: Asphalt Shingle
Sewers: Sewer
Listed By:
MARKHAM CENTRE REALTY INC.



