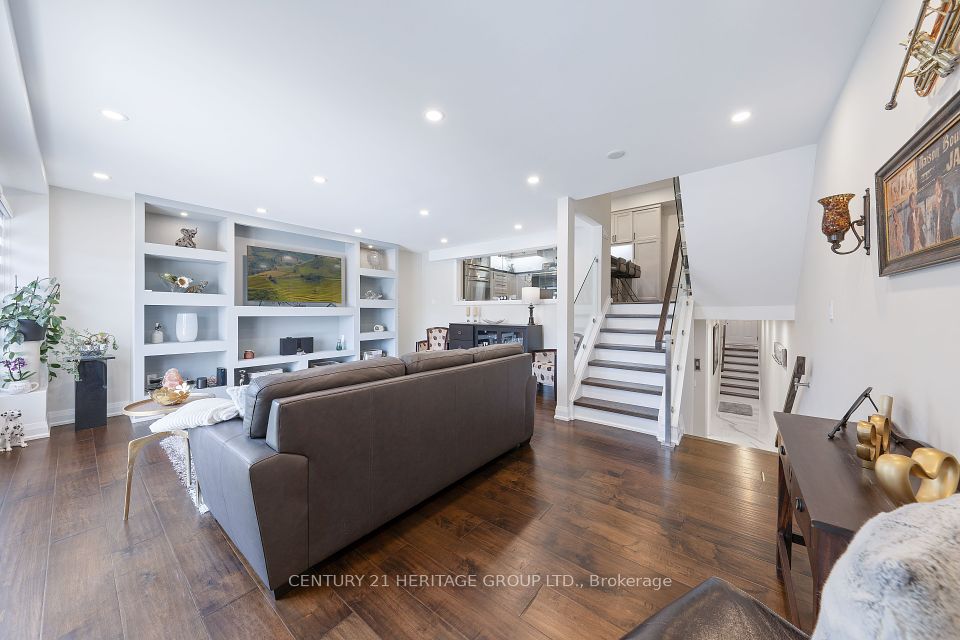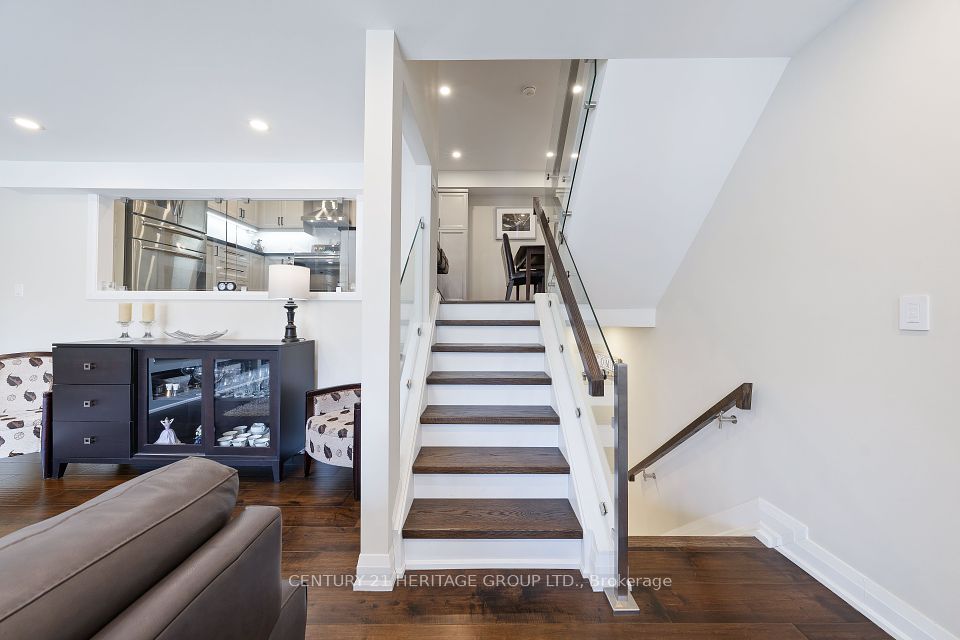
| 223 Milestone Crescent Aurora ON L4G 3M2 | |
| Price | $ 708,800 |
| Listing ID | N12084076 |
| Property Type | Condo Townhouse |
| County | York |
| Neighborhood | Aurora Village |
| Beds | 3 |
| Baths | 3 |
| Days on website | 40 |
Description
Stunning Fully Upgraded & Renovated Condo Townhouse with 3 Bedrooms & 3 Bathrooms in the Heart of Aurora Village! * Move-In Ready with Modern Finishes Throughout, including Pot Lights, Sleek Hardwood Floors and Glass Railings * Spacious Living Room with Custom Built-In Shelving &Walk-Out to a Large Private Patio Perfect for Entertaining or Relaxing Outdoors * Modern Kitchen with Quartz Countertops, Upgraded Backsplash & Stainless Steel Appliances * Open-Concept Dining Area Overlooking the Main Living Space, Creating a Seamless Flow * Large Primary Bedroom with Walk-In Closet & Luxurious 4-Piece Ensuite * Two Additional Spacious Bedrooms with Large Windows, Providing Plenty of Natural Light & Ample Closet Space * Oversized Laundry Room with Extra Storage Space for Added Convenience * Close to Top-Rated Schools, Shopping, Parks, Walking Trails, Public Transit & All Major Amenities * Turn-Key Home in a Fantastic Community! * Don't Miss This Incredible Opportunity!
Financial Information
List Price: $ 708800
Taxes: $ 1886
Property Features
Air Conditioning: Wall Unit(s)
Approximate Square Footage: 1000-1199
Balcony: Terrace
Basement: Walk-Up
Building Amenities: BBQs Allowed, Outdoor Pool, Visitor Parking
Exterior: Brick, Vinyl Siding
Garage Type: Carport
Heat Source: Electric
Heat Type: Baseboard
Included in Maintenance Costs : Building Insurance Included, Common Elements Included, Water Included
Interior Features: Carpet Free
Laundry Access: In-Suite Laundry, Laundry Room
Pets Permitted: Restricted
Property Features/ Area Influences: Hospital, Library, Park, Public Transit, Rec./Commun.Centre, School
Listed By:
CENTURY 21 HERITAGE GROUP LTD.



