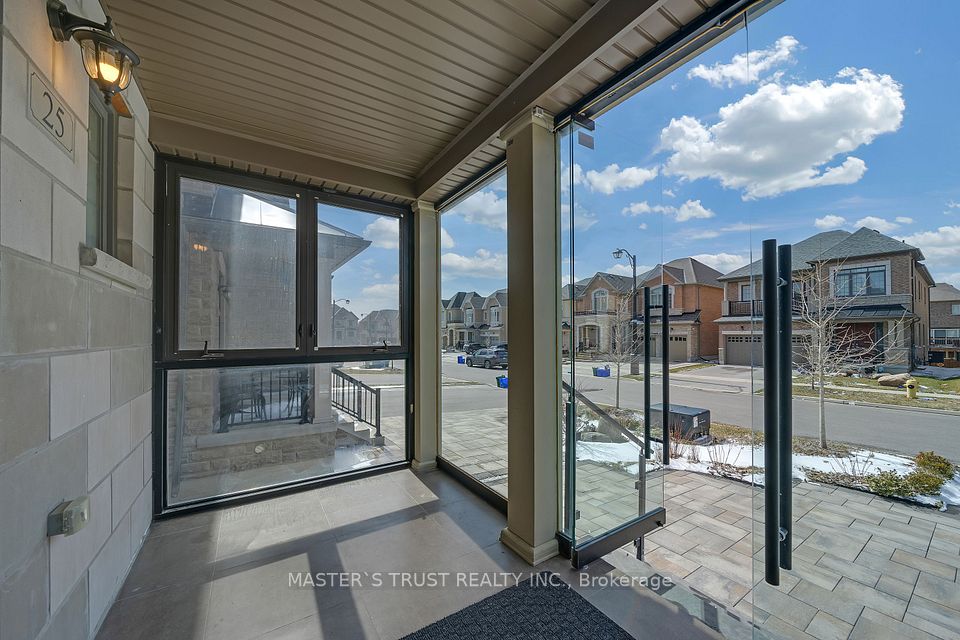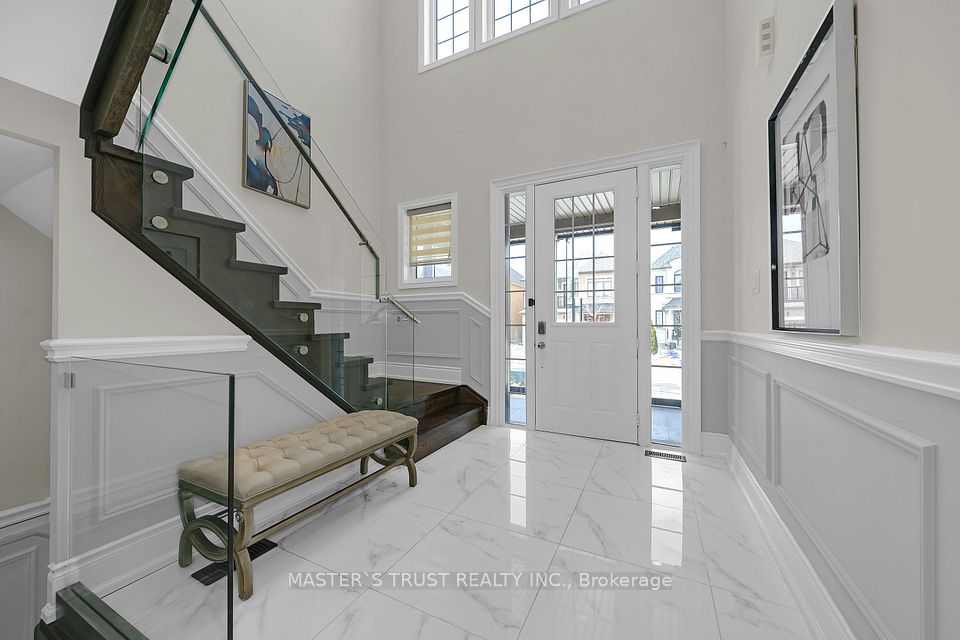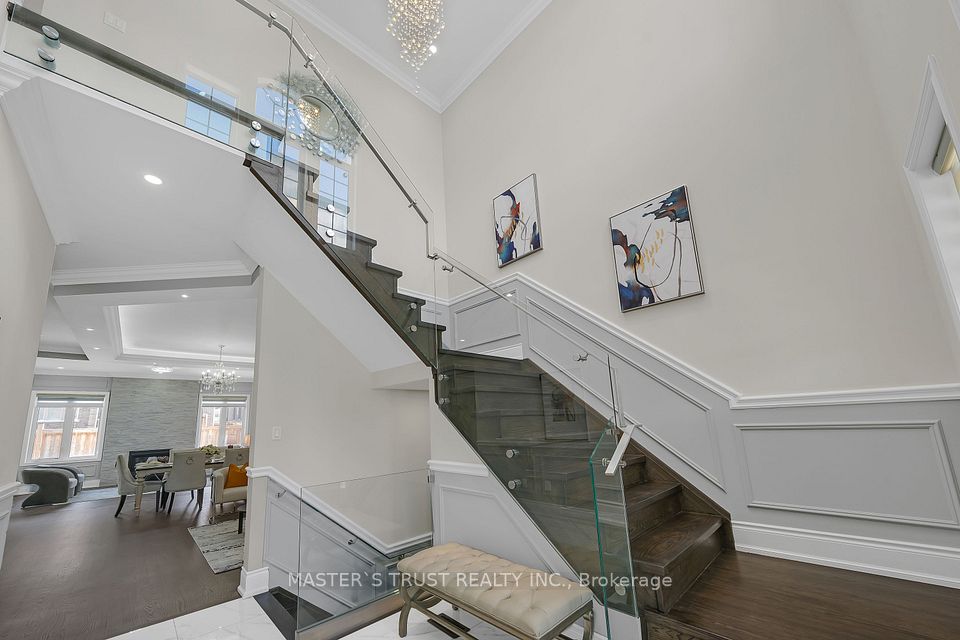
| 25 Cannes Avenue Vaughan ON L4H 4P5 | |
| Price | $ 2,150,000 |
| Listing ID | N12103841 |
| Property Type | Detached |
| County | York |
| Neighborhood | Vellore Village |
| Beds | 5 |
| Baths | 6 |
| Days on website | 35 |
Description
Amazing Location Vaughan Vellore Village , A vibrant ,multicultural , Greenery family community. Absolutely Luxury Space for Living you find.Owner Spent $$$ thousands upgraded throughout full house. 10' Main floor ceilings , 9' second floor ,Specially 19' hallway equipped crystal chandelier,Glass stair rail, brighten whole home. All rebuild kitchen, higher cabinet and glass backsplash , quartz countertop , Huge Central Island. S/S appliance. GasFireplace with art stone wall in Family room. Elegance intricate wooden molding along the walls. Crown Moldings with Led light strips. Hardwood Floors Throughout Main and 2nd floor; Main points : Four All ensuite bedroom in 2nd floor. Prime Bdrm W/Large 5pcs Ensuite & Walk-In Closet, High 10' crown ceilings. Grooved Composite Deck and lovely flower bed in back yard, Also professional interlocking throughout. Extra Glass-enclsoed Porch protect family members safety in winter.Gorgeous Additional Professionally Finished Bsmt with Builder's Original separate entrance . Built in home theatre and speaker wire ,Wet bar for your enjoy , one plus guest bedroom and 3Pc Bathroom; 5 Minutes drive to 400 & 427 ; wonderland , Vaughan mills, new hospital , wonderful restaurant . Step to new park and tennis court; Walking Distance to Schools & public transit. Mach More , Must to see!
Financial Information
List Price: $ 2150000
Taxes: $ 7609
Property Features
Air Conditioning: Central Air
Approximate Square Footage: 2500-3000
Basement: Finished, Separate Entrance
Exterior: Brick, Stucco (Plaster)
Fireplace Features: Natural Gas
Foundation Details: Concrete
Fronting On: East
Garage Type: Built-In
Heat Source: Gas
Heat Type: Forced Air
Interior Features: Carpet Free, ERV/HRV
Lease: For Sale
Roof: Asphalt Shingle
Sewers: Sewer
Listed By:
MASTER`S TRUST REALTY INC.



