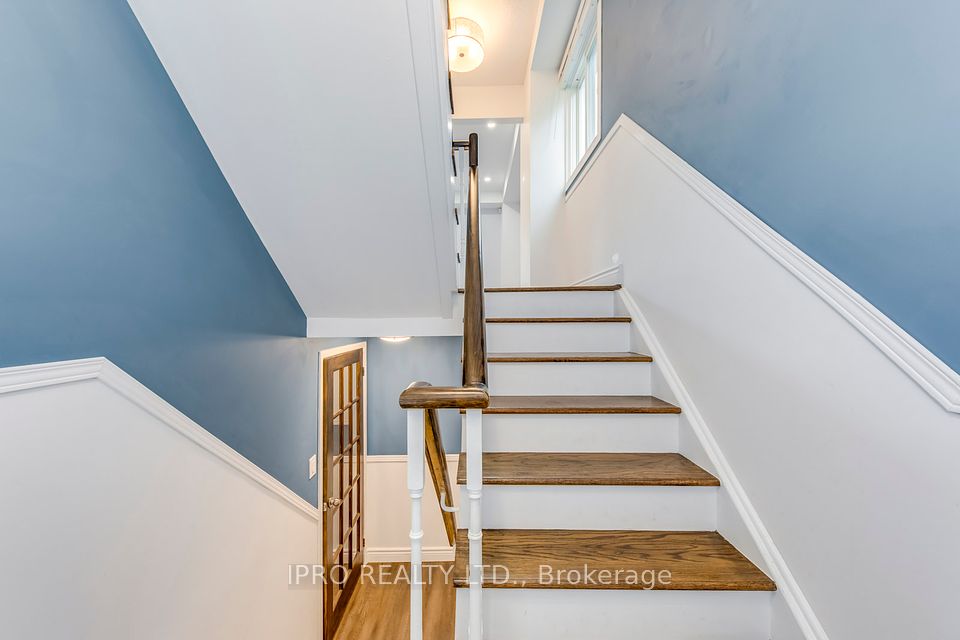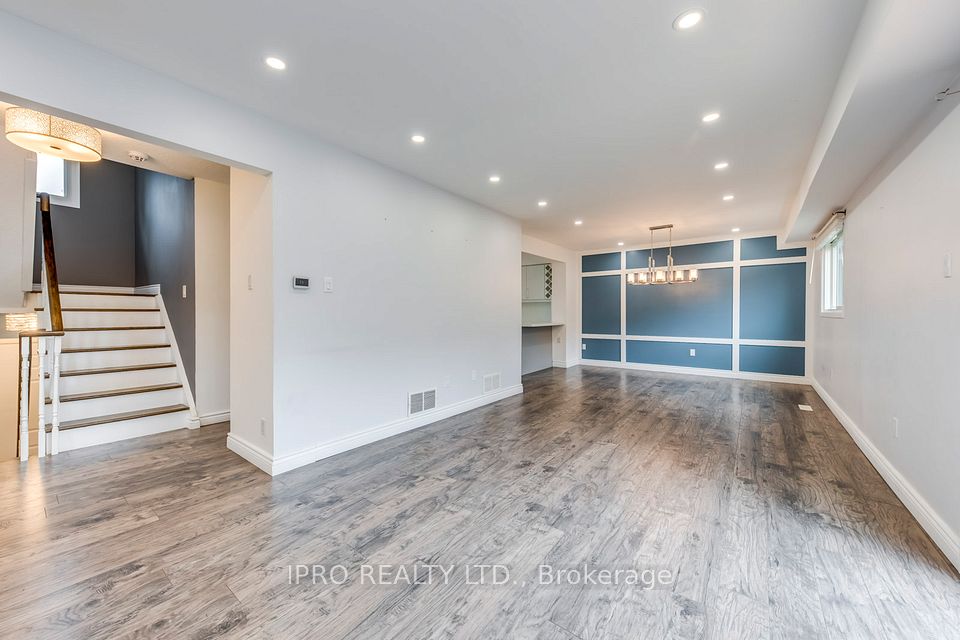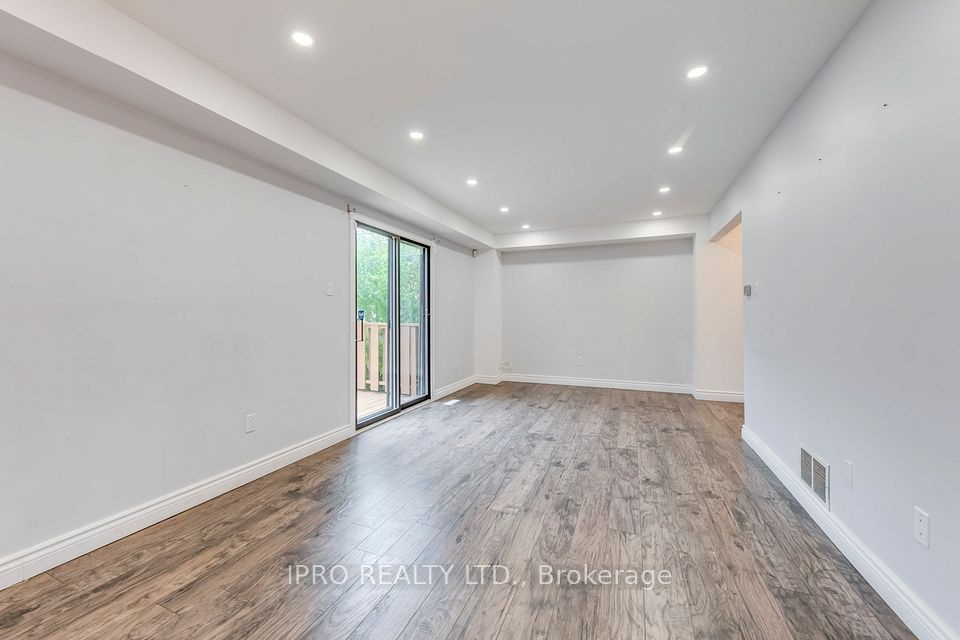
| 7 Wright Crescent Ajax ON L1S 6S7 | |
| Price | $ 950,000 |
| Listing ID | E12106623 |
| Property Type | Detached |
| County | Durham |
| Neighborhood | Central |
| Beds | 3 |
| Baths | 4 |
| Days on website | 36 |
Description
Large updated home on a big private lot, move in ready, and in an incredibly convenient location. Come home to a picturesque tree lined street. Huge driveway and built-in double garage has tons of parking space. Detached 2 storey home has your dream kitchen and massive private backyard. Bright, open concept living area is full of windows and natural light. Amazing floor plan with huge upgraded eat-in kitchen with an acres of quartz countertops, stainless steel appliances, undermount sink, chimney style range hood, wine rack, fridge w water dispenser, luxury vinyl flooring and custom built in pantry. Smooth ceilings on the main floor and pot lighting in the living and dining rooms. Updated bathroom; one totally upgraded recently incl. tiling, bathtub, vanity. Three big bedrooms and two full bathrooms on the 2nd floor. Recreation room in the basement has a separate walkout entrance to the garage. Extra wide oversized double garage and a long driveway could easily fit 6 vehicles. Covered veranda at the front. Very private fenced backyard with wood deck, stone patio, and garden shed.
Financial Information
List Price: $ 950000
Taxes: $ 5274
Property Features
Air Conditioning: Central Air
Approximate Square Footage: 1500-2000
Basement: Finished, Walk-Out
Exterior: Brick, Vinyl Siding
Exterior Features: Deck, Patio, Porch
Foundation Details: Poured Concrete
Fronting On: East
Garage Type: Built-In
Heat Source: Gas
Heat Type: Forced Air
Interior Features: Auto Garage Door Remote, In-Law Capability
Lot Features: Irregular Lot
Other Structures: Garden Shed
Parking Features: Private Double
Property Features/ Area Influences: Clear View, Fenced Yard, Park, Public Transit, Rec./Commun.Centre, School
Roof: Asphalt Shingle
Sewers: Sewer
View: Clear
Listed By:
IPRO REALTY LTD.



