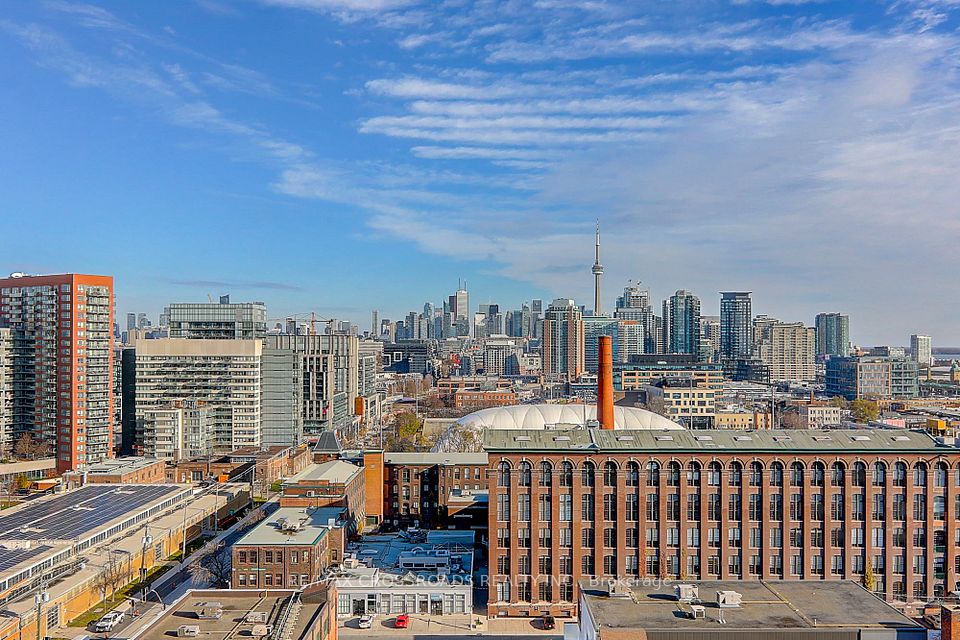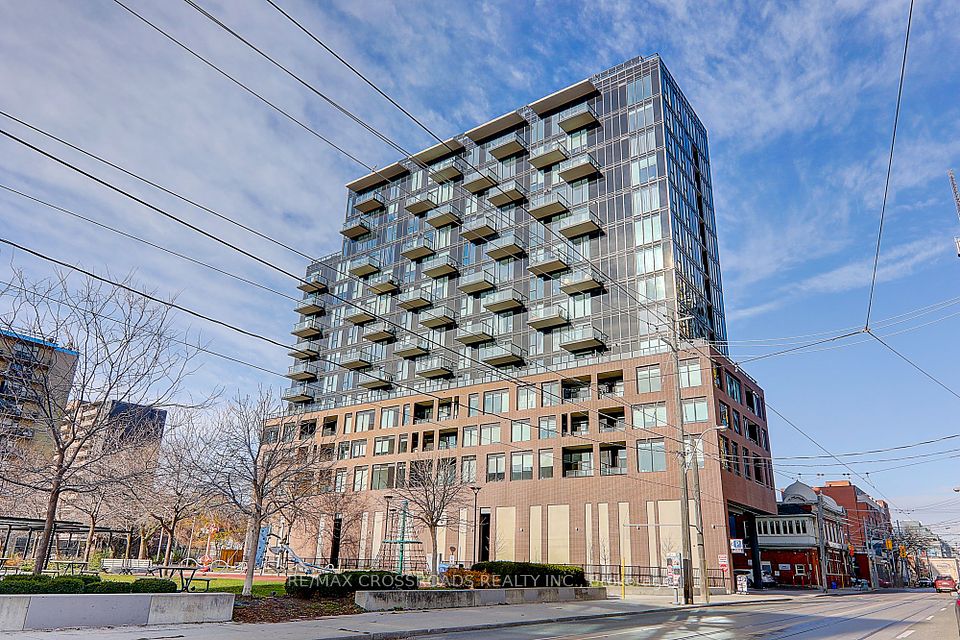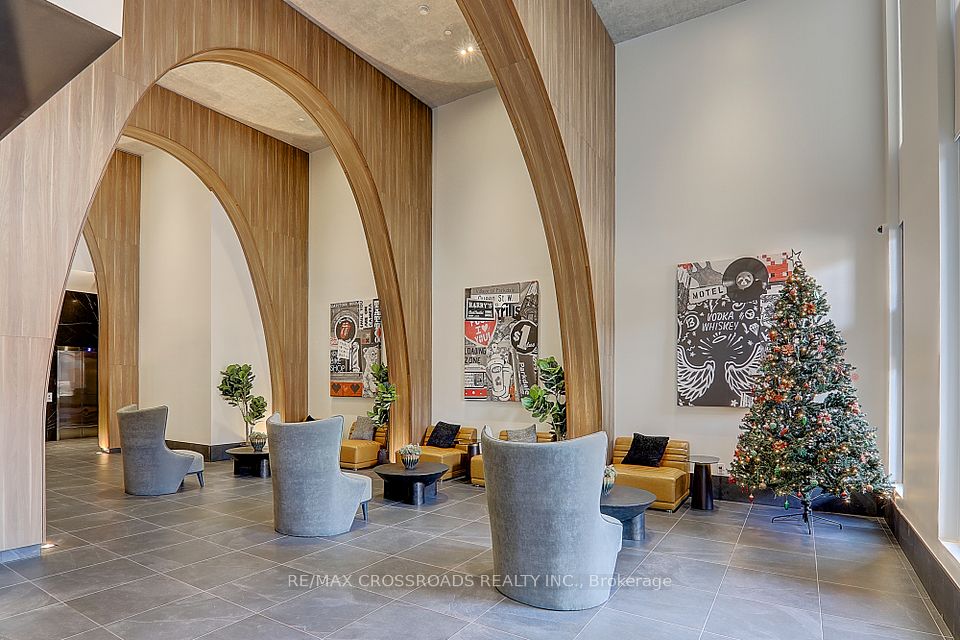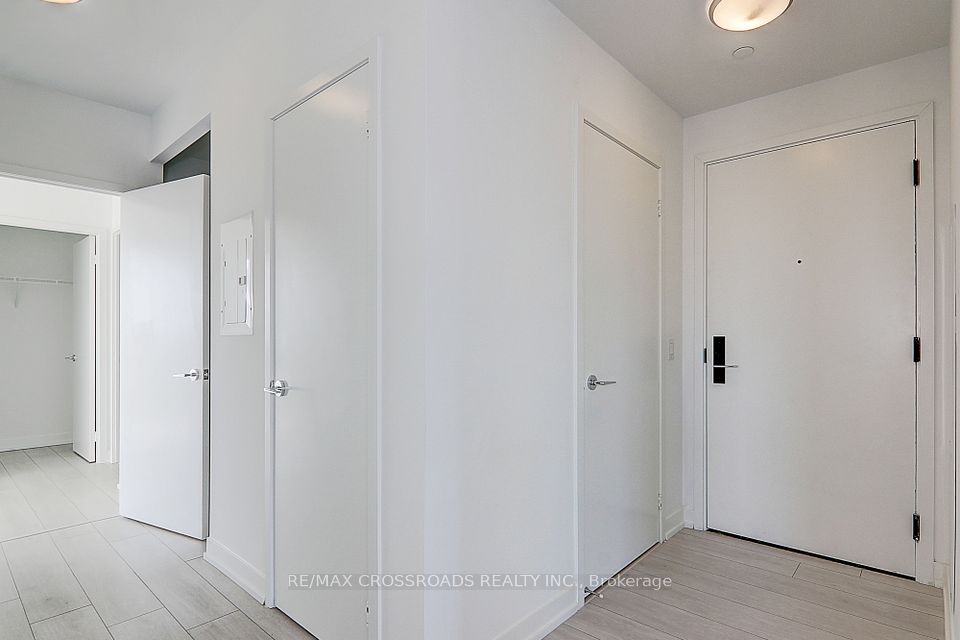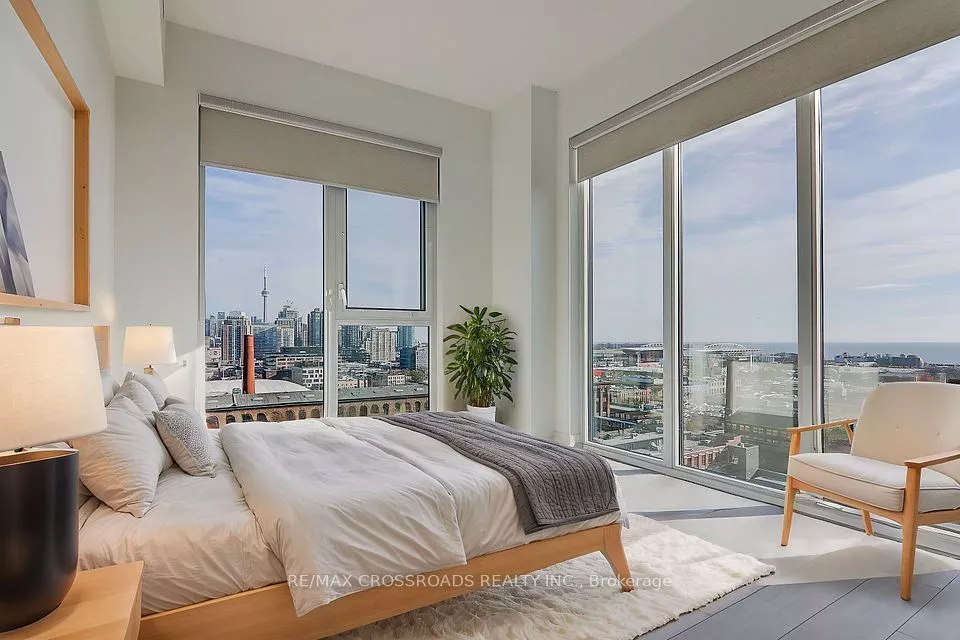
| Unit LPH3 270 Dufferin Street Toronto W01 ON M6K 0H8 | |
| Price | $ 1,099,000 |
| Listing ID | W11512184 |
| Property Type | Condo Apartment |
| County | Toronto |
| Neighborhood | South Parkdale |
| Beds | 4 |
| Baths | 2 |
| Days on website | 65 |
Description
Breathtaking CN Tower & Lake View Luxury Condo Steps away from liberty village!! This stunning 1099 Sqft 3 bedroom plus Den, 2 Full Bath includes Floor to Ceiling Window throughout, open concept living/dining with South East and North view! Enjoy your CN Tower City Skyline & Lake view Everyday. Modern kitchen with built in appliances. Sun Kissed corner Master room with SE views of the CN & lake, perfect for entertaining! Steps To Dufferin Subway Station Street Car At Your Door Step. Close To TTC and Financial District , CNE, Metro, Goodlife, parks, Universities and Liberty Village. Tons Of Amenities: include a Kids Zone, Outdoor Terrace, Spin Room, Gym, BBQ Terrace, and more!Fantastic Opportunity To Come Home To A Place That Supports A Work-Live-Life Balance.
Financial Information
List Price: $ 1099000
Taxes: $ 5472
Condominium Fees: $ 967
Property Features
Air Conditioning: Central Air
Approximate Age: New
Approximate Square Footage: 1000-1199
Balcony: Open
Building Amenities: Concierge, Exercise Room, Game Room, Gym, Party Room/Meeting Room
Exterior: Brick, Concrete
Garage Type: Underground
Heat Source: Gas
Heat Type: Forced Air
Included in Maintenance Costs : Building Insurance Included, Common Elements Included, Parking Included
Interior Features: Carpet Free
Laundry Access: Ensuite
Parking Features: Underground
Pets Permitted: Restricted
Property Features/ Area Influences: Park, Public Transit
View: City, Downtown, Lake
Listed By:
RE/MAX CROSSROADS REALTY INC.
