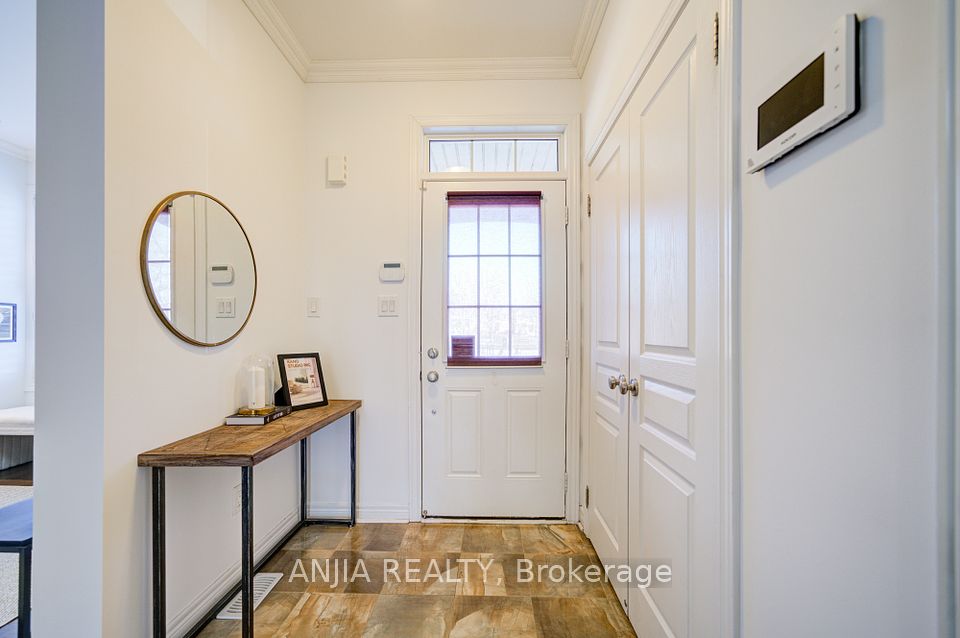
| 9 Cecil Nichols Avenue Markham ON L6C 0L8 | |
| Price | $ 1,600,000 |
| Listing ID | N12040163 |
| Property Type | Detached |
| County | York |
| Neighborhood | Victoria Manor-Jennings Gate |
| Beds | 4 |
| Baths | 3 |
| Days on website | 34 |
Description
Discover This Immaculately Well-Maintained Detached Home Nestled In The Highly Sought-After Victoria Manor Community Of Markham! Freshly Painted With Open Concept Layout, This Home Exudes Timeless Charm. This 4-Bedroom, 3-Bathroom Gem Offers The Perfect Blend Of Comfort, Style, And Convenience. Step Into The Upgraded Kitchen, Featuring Quartz Countertops, A Stylish Ceramic Backsplash, And Sleek Stainless Steel Appliances, Perfect For Culinary Enthusiasts. The Main Floor Boasts 9 Ft Smooth Ceilings With Elegant Pot Lights, Creating A Bright And Airy Ambiance. Gleaming Hardwood Floors Flow Seamlessly Throughout The Main Floor And Second Hallway, Enhancing The Home's Sophistication. The Interlocking Driveway Offers 2 Parking Spaces Plus 1 In The Garage, Complete With A Garage Door Opener For Added Convenience. Enjoy The Interlocked Backyard, Ideal For Outdoor Gatherings And Relaxation. Close To Hwy 404, Costco, T&T, Parks, Steps To Elementary Schools And All Amenities! A Rare Opportunity To Own A Move-In Ready Home In One Of Markham's Most Prestigious Communities Don't Miss Out! A Must See!!!
Financial Information
List Price: $ 1600000
Taxes: $ 6899
Property Features
Air Conditioning: Central Air
Approximate Age: 0-5
Approximate Square Footage: 2000-2500
Basement: Unfinished
Exterior: Brick
Foundation Details: Unknown
Fronting On: South
Garage Type: Built-In
Heat Source: Gas
Heat Type: Forced Air
Interior Features: Water Heater
Lease: For Sale
Parking Features: Private
Roof: Unknown
Sewers: Sewer
Listed By:
ANJIA REALTY



