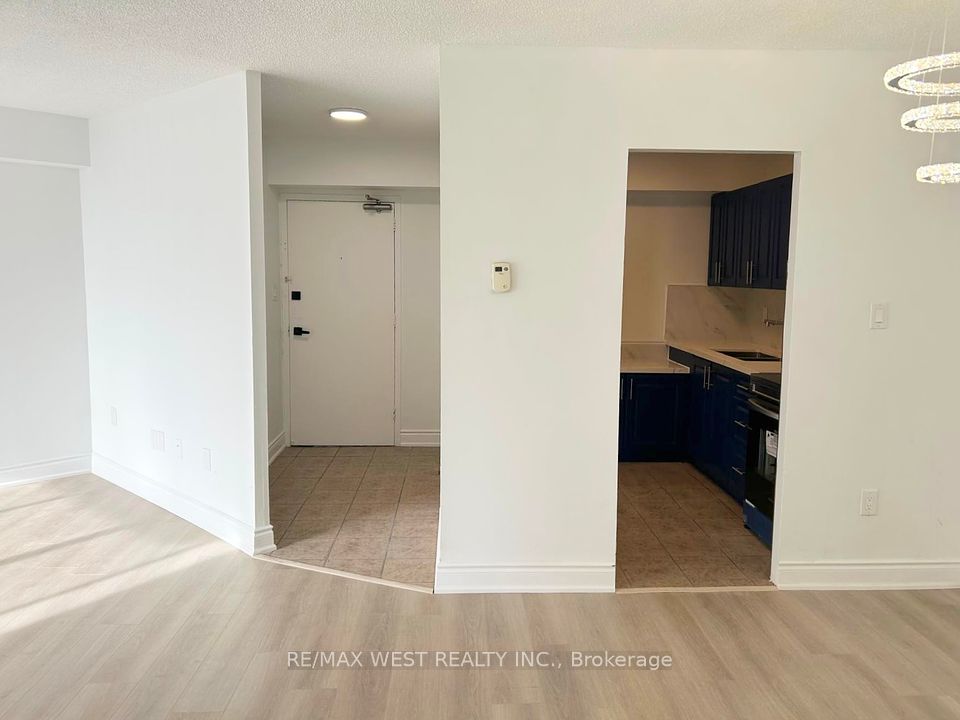
| Unit 1108 330 Dixon Road Toronto W09 ON M9R 1S9 | |
| Price | $ 375,000 |
| Listing ID | W12023185 |
| Property Type | Condo Apartment |
| County | Toronto |
| Neighborhood | Kingsview Village-The Westway |
| Beds | 1 |
| Baths | 1 |
| Days on website | 60 |
Description
This one bedroom, one bathroom condo boasts 830 square feet of sun-drenched, open-concept living space, showcasing sleek modern laminate throughout. Enjoy unparalleled views that provide the perfect backdrop for your daily dose of stunning sunsets. Priced under $400,000, this condo is an absolute ideal for first-time homebuyers or savvy investors looking for an incredible opportunity in a highly sought-after area. Nestled in a vibrant neighbourhood, you'll have effortless access to top-tier shopping, gourmet dining, and seamless public transit, offering both convenience and excitement right at your doorstep. Whether you're relaxing in your chic new space or exploring the dynamic surroundings, this location has it all!
Financial Information
List Price: $ 375000
Taxes: $ 565
Condominium Fees: $ 536
Property Features
Approximate Square Footage: 800-899
Balcony: Open
Exterior: Concrete
Heat Source: Electric
Heat Type: Baseboard
Included in Maintenance Costs : Building Insurance Included, Common Elements Included, Heat Included, Parking Included, Water Included
Interior Features: Other
Laundry Access: Ensuite
Lease: For Sale
Parking Features: Underground
Pets Permitted: Restricted
Listed By:
RE/MAX WEST REALTY INC.



