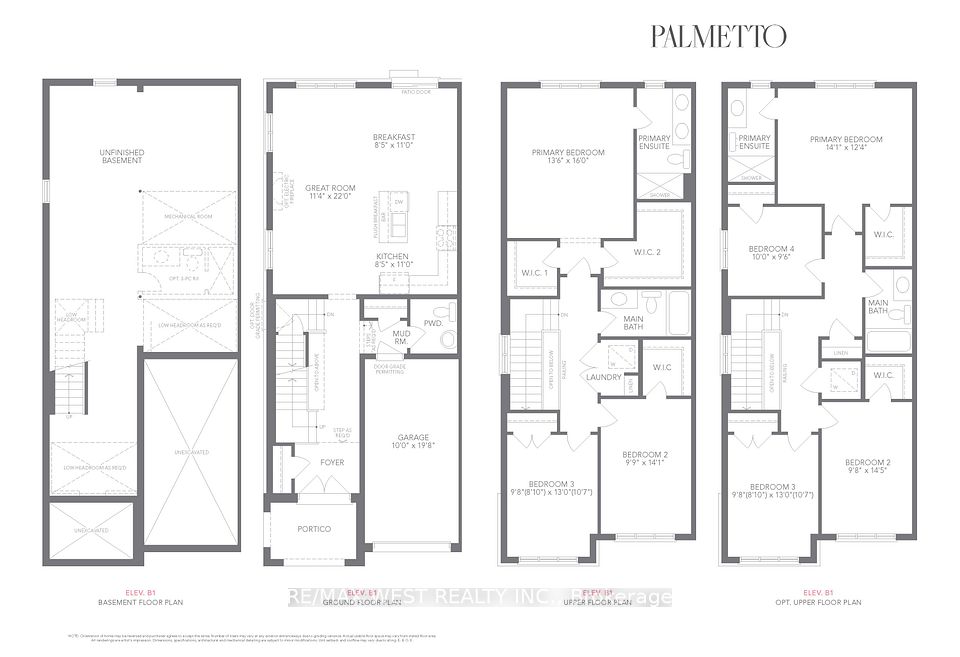
| 2012 Horace Duncan Crescent Oshawa ON L1H 8L7 | |
| Price | $ 1 |
| Listing ID | E12020994 |
| Property Type | Semi-Detached |
| County | Durham |
| Neighborhood | Kedron |
| Beds | 3 |
| Baths | 3 |
| Days on website | 27 |
Description
Refined contemporary living in this brand new from the builder exquisite 3-bedroom, 3-bathroom Treasure Hill residence the Cameron model, Elevation B1. Spanning *1850 sqft*, the main floor invites you into an open concept great room. The kitchen is a culinary haven tailored for any discerning chef. Ascend to the upper level and discover tranquility in the well-appointed bedrooms, each designed with thoughtful touches. Oversized master suite offering a spa-like 4 piece ensuite and a generously sized walk-in closet. **EXTRAS** Located in a convenient community near amenities, schools, and parks, this Treasure Hill gem offers a simple and stylish modern lifestyle. ***Closing available 30/45/60 tba**
Property Features
Air Conditioning: Central Air
Approximate Age: New
Approximate Square Footage: 1500-2000
Basement: Unfinished
Exterior: Aluminum Siding, Brick
Foundation Details: Concrete
Fronting On: East
Garage Type: Built-In
Heat Source: Electric
Heat Type: Forced Air
Lease: For Sale
Parking Features: Available
Roof: Asphalt Shingle
Sewers: Sewer
Listed By:
RE/MAX WEST REALTY INC.
