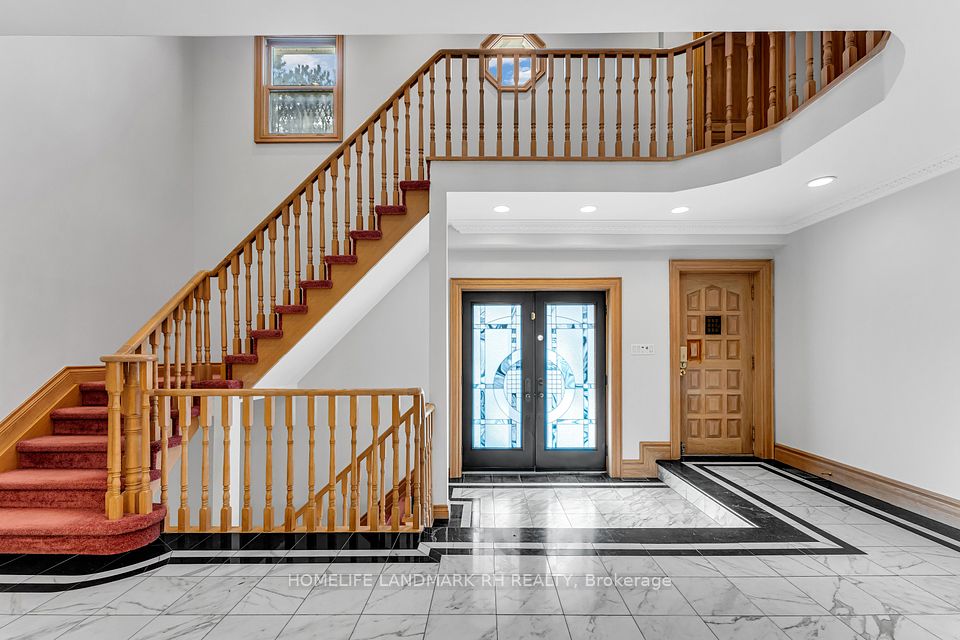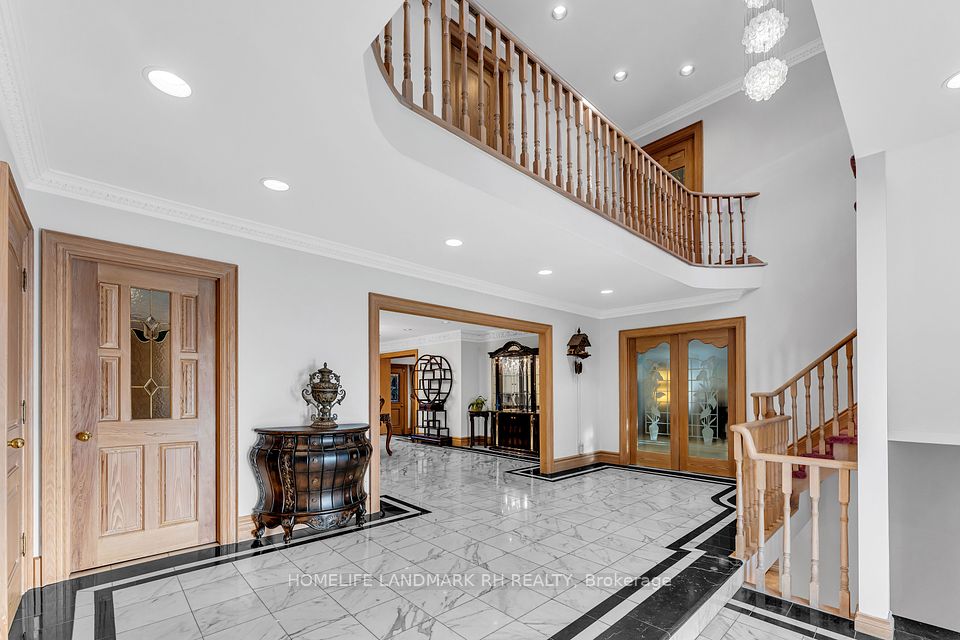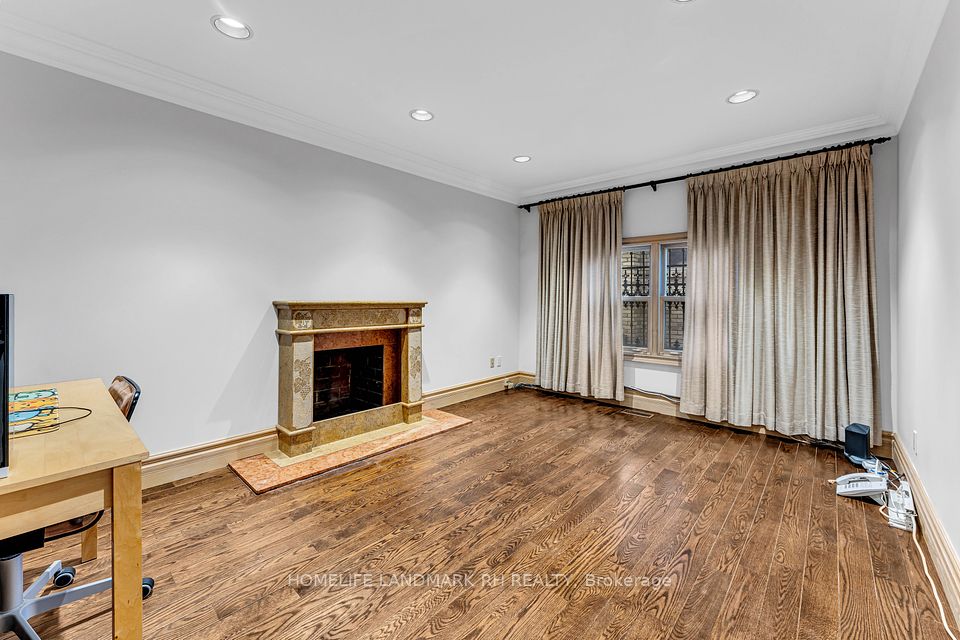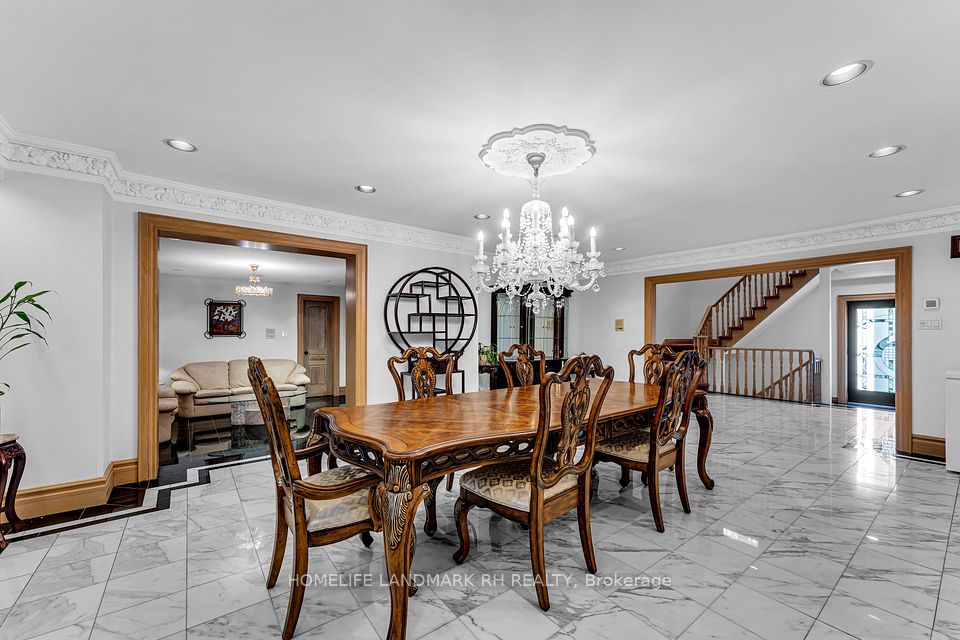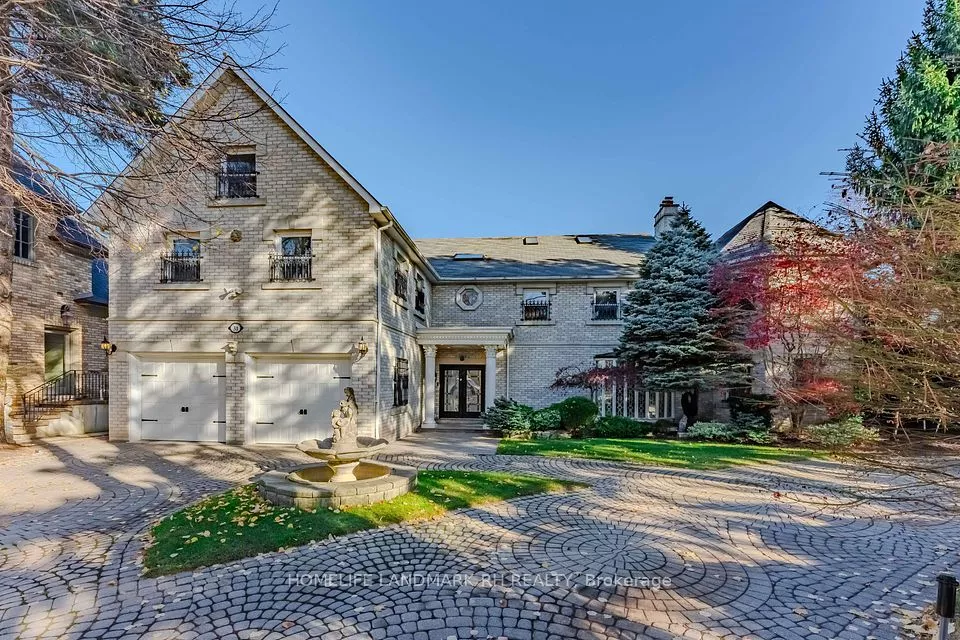
| 31 Arjay Crescent Toronto C12 ON M2L 1C6 | |
| Price | $ 5,980,000 |
| Listing ID | C11920658 |
| Property Type | Detached |
| County | Toronto |
| Neighborhood | Bridle Path-Sunnybrook-York Mills |
| Beds | 7 |
| Baths | 6 |
| Days on website | 11 |
Description
One Of the Prestigious Homes in the Bridle Path - Bayview / Post Rd Enclave. Double Car Detached surrounding by Mature Trees w/ more Privacy. 116' X 198' irregular Lot w/ Circular Driveway & Swimming Pool. Over 5000 S.F + Fin. Bsmt. 5 +2 Bdrm 6 Bath 2 Kitchen & 2 Laundry Rm. Double Door Entrance w/ Open to Above Foyer. Crown Moulding, Pot Lights & Hardwood Flooring Throughout. Gourmet Kitchen & Formal Dining over looking Garden & Swimming pool, Huge Office can covert to Main Floor Master. Main Floor Den good for Piano Space . Fin. Bsmt w/ Separate Entrance, 2 Bdrm, 2 Bath, Kitchen, Rec/Game Rm, the 2nd Laundry & Sauna.. Landscaped Garden w/ Irrigation System. Interlocking Circular Driveway can park 10 Cars.
Financial Information
List Price: $ 5980000
Taxes: $ 24677
Property Features
Air Conditioning: Central Air
Approximate Square Footage: 5000 +
Basement: Finished, Separate Entrance
Exterior: Brick
Exterior Features: Landscaped, Patio
Foundation Details: Concrete
Fronting On: East
Garage Type: Attached
Heat Source: Gas
Heat Type: Forced Air
Interior Features: Bar Fridge, Built-In Oven, Carpet Free, Countertop Range, Storage
Lease: For Sale
Other Structures: Garden Shed
Parking Features: Circular Drive
Pool : Inground
Property Features/ Area Influences: Fenced Yard, Golf, Park, Public Transit, School
Roof: Shingles
Sewers: Sewer
View: Pool, Trees/Woods
Listed By:
HOMELIFE LANDMARK RH REALTY
