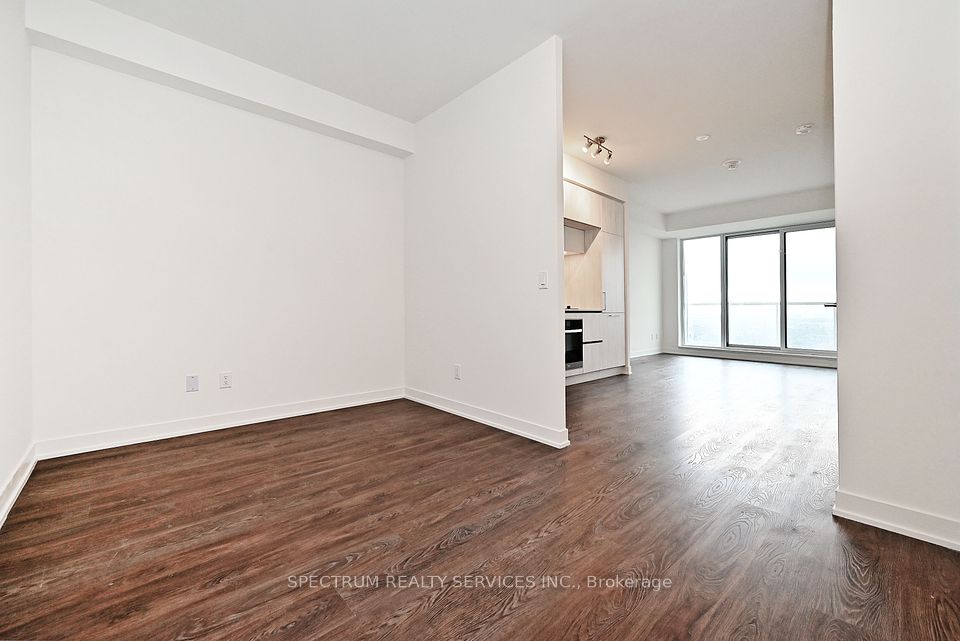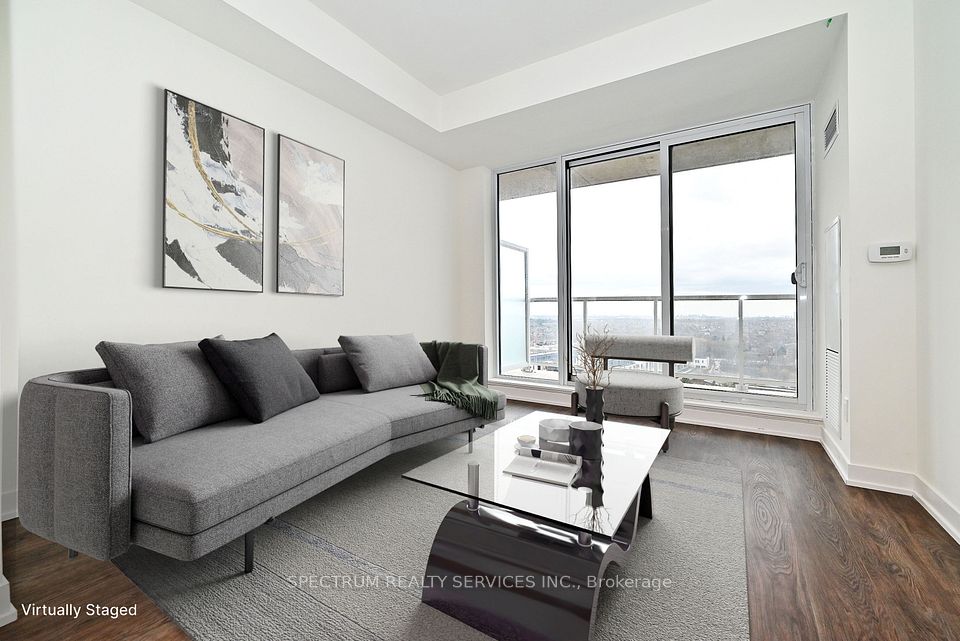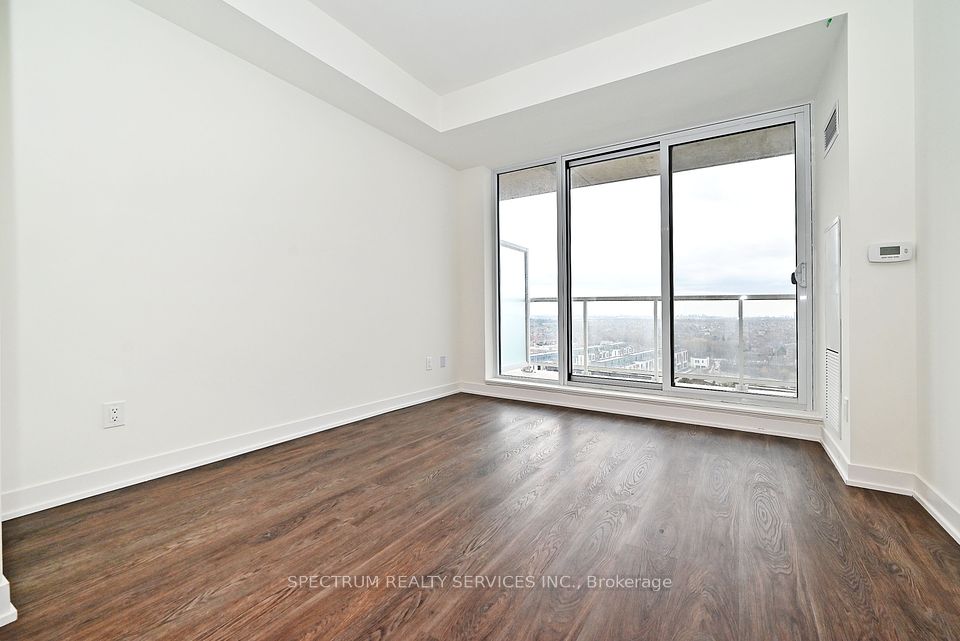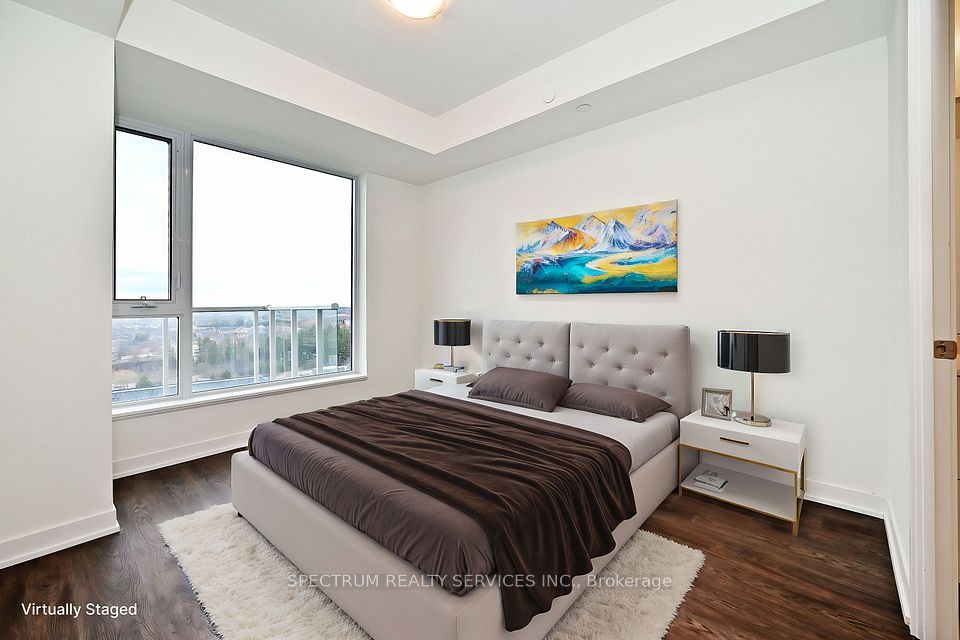
| Unit 1222 2 David Eyer Road Richmond Hill ON L4S 0N6 | |
| Price | $ 617,500 |
| Listing ID | N12026437 |
| Property Type | Common Element Condo |
| County | York |
| Neighborhood | Rural Richmond Hill |
| Beds | 2 |
| Baths | 2 |
| Days on website | 30 |
Description
Welcome to Next2, a brand new luxury mid-rise condo with some of the best views of downtown Toronto. This spacious 650sgft 1 bed+den offers an open concept den with floor to ceiling windows, built-in appliances and an over-sized 2nd full bath. The building features an elegant, cosmopolitan one-storey lobby and amenity space with upper level outdoor terrace, a versatile party room, a state-of-the-art theater, a fully-equipped gym and yoga studio, and a convenient pet washing station. Residents can enjoy a business conference center, a children's entertainment room, a private dining area and music rooms. Located in a prime area of Richmond Hill, all amenities are a short drive away including Costco, Home Depot, grocery stores. restaurants, parks & more! One Parking & One locker included. This Unit is for sale direct from the Builder.
Financial Information
List Price: $ 617500
Condominium Fees: $ 570
Property Features
Air Conditioning: Central Air
Approximate Age: New
Approximate Square Footage: 600-699
Balcony: Open
Building Amenities: Concierge, Exercise Room, Game Room, Gym, Party Room/Meeting Room, Rooftop Deck/Garden
Exterior: Concrete
Garage Type: Underground
Heat Source: Gas
Heat Type: Forced Air
Included in Maintenance Costs : Building Insurance Included, Common Elements Included, Heat Included, Parking Included
Interior Features: Other
Laundry Access: In Area
Lease: For Sale
Parking Features: Underground
Pets Permitted: Restricted
Listed By:
SPECTRUM REALTY SERVICES INC.



