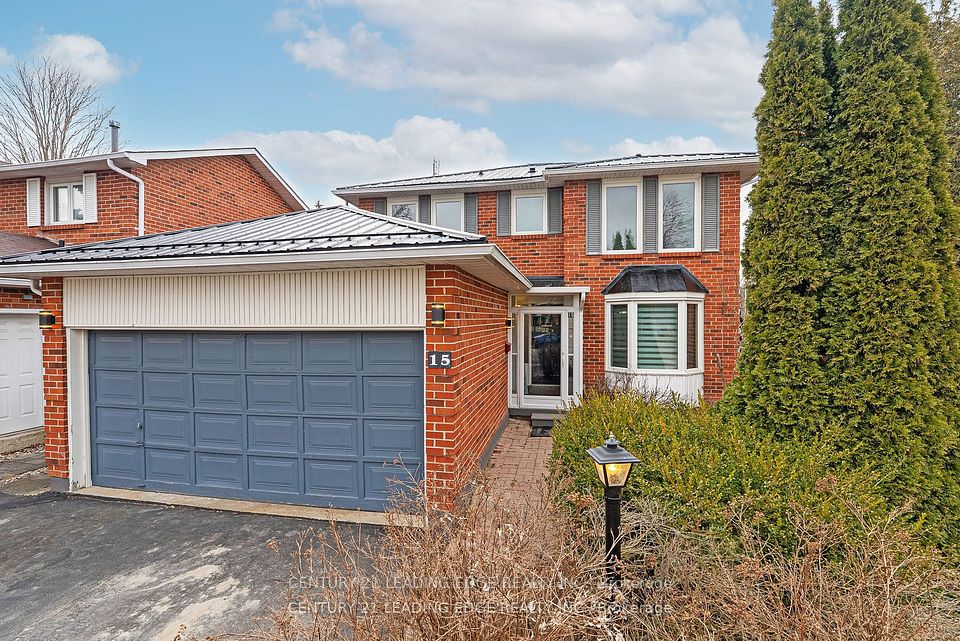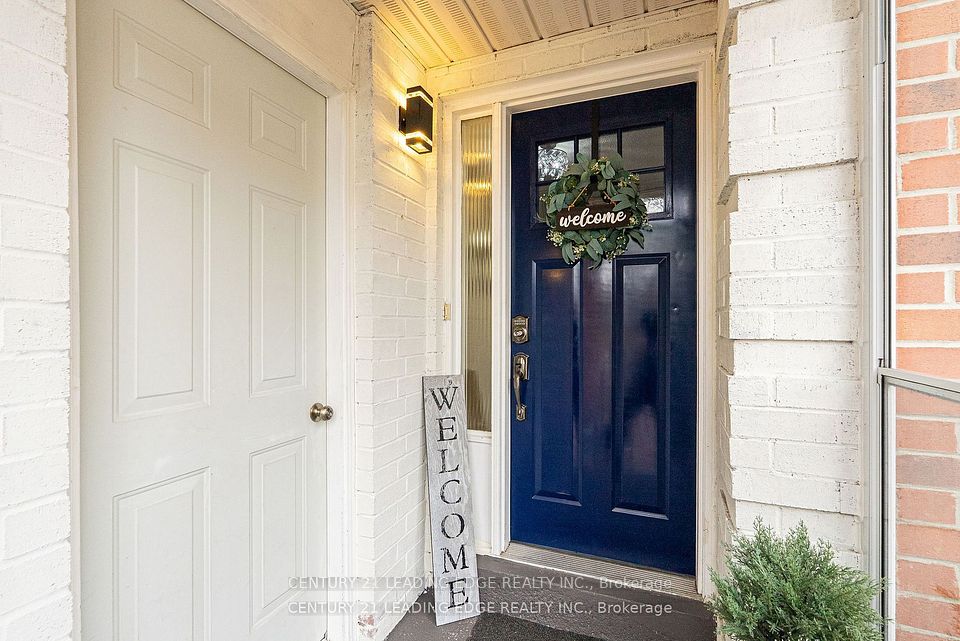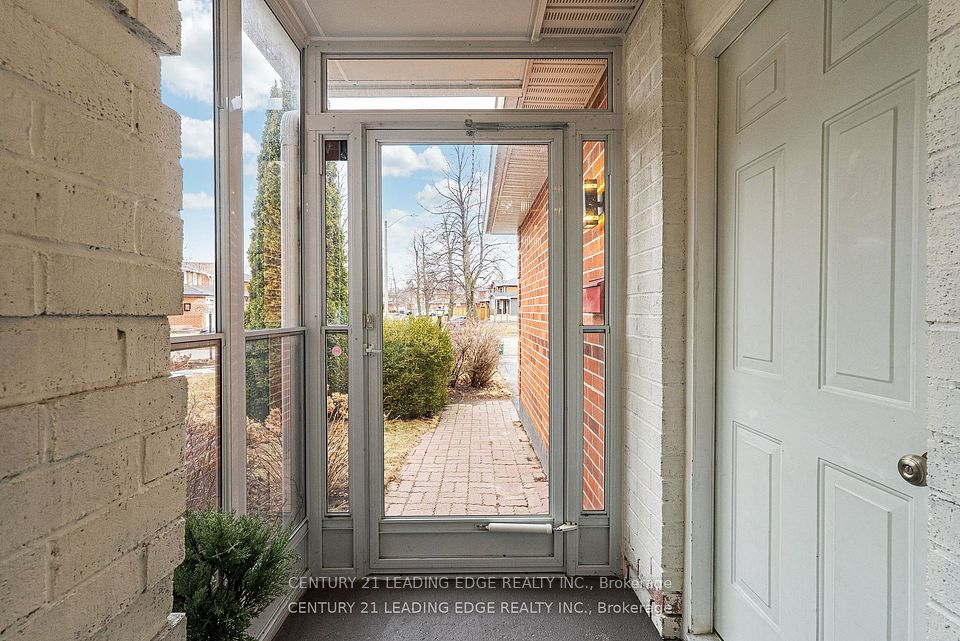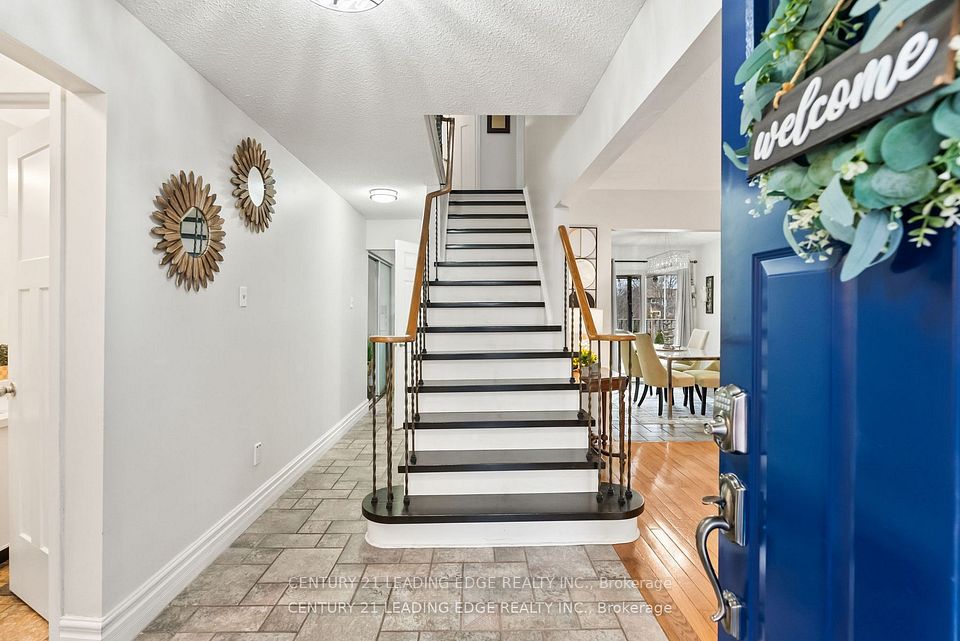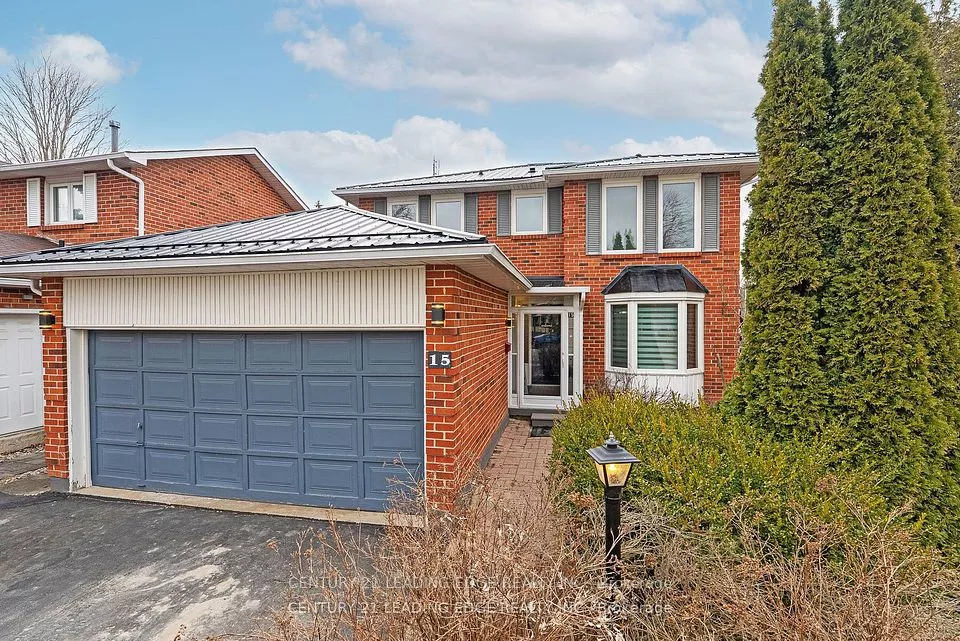
| 15 Flowers Crescent Ajax ON L1S 4B9 | |
| Price | $ 999,800 |
| Listing ID | E12051299 |
| Property Type | Detached |
| County | Durham |
| Neighborhood | South West |
| Beds | 5 |
| Baths | 4 |
| Days on website | 14 |
Description
Discover this bright, updated 2,000 sq. ft. two-storey brick home ideally nestled in a quiet South Ajax neighbourhood. Short walk to schools, hospital, parks, grocery stores, and the lakefront. Large, modern windows flood the open living spaces with natural light all day. Set on a spacious 6,500 sq. ft. pie-shaped lot, the property features a fully fenced backyard with a generous deck, mature trees for privacy, and convenient rear street access. Inside, the main floors open-concept living and dining area flows seamlessly into a cozy family room with a wood-burning fireplace and direct patio access. The modern kitchen, with bay windows and updated appliances, overlooks the outdoor view. Upstairs, four well-proportioned bedrooms include a master suite with a walk-in closet and a 4-pc ensuite bath. Rich finishes like hardwood, updated laminate, and tile complement the home's refined character, enhanced by a Solatube skylight and an updated staircase. The finished basement adds flexible space with a recreation room, an extra bedroom with built-in bookshelves, and generous amount of storage. A 2-car garage and driveway parking for four additional vehicles complete this exceptional home. You don't want to miss this one! EXTRAS: Updates Include Kitchen, Metal Roof, Furnace/AC, Tankless Hot Water, Flooring, Wood Staircase, Windows and Enclosed Porch.
Financial Information
List Price: $ 999800
Taxes: $ 6333
Property Features
Acreage: < .50
Air Conditioning: Central Air
Approximate Age: 31-50
Approximate Square Footage: 2000-2500
Basement: Finished
Exterior: Brick
Exterior Features: Deck, Landscape Lighting, Porch Enclosed, Privacy, Year Round Living
Fireplace Features: Wood
Foundation Details: Concrete
Fronting On: West
Garage Type: Attached
Heat Source: Gas
Heat Type: Forced Air
Interior Features: Auto Garage Door Remote, On Demand Water Heater, Solar Tube, Storage, Upgraded Insulation, Ventilation System, Water Heater Owned, Water Meter, Workbench
Lease: For Sale
Lot Shape: Irregular
Parking Features: Private
Property Features/ Area Influences: Fenced Yard, Hospital, Lake Access, Park, Public Transit, Rec./Commun.Centre
Roof: Metal
Sewers: Sewer
Sprinklers: Carbon Monoxide Detectors, Smoke Detector
View: Park/Greenbelt, Trees/Woods
Listed By:
CENTURY 21 LEADING EDGE REALTY INC.
