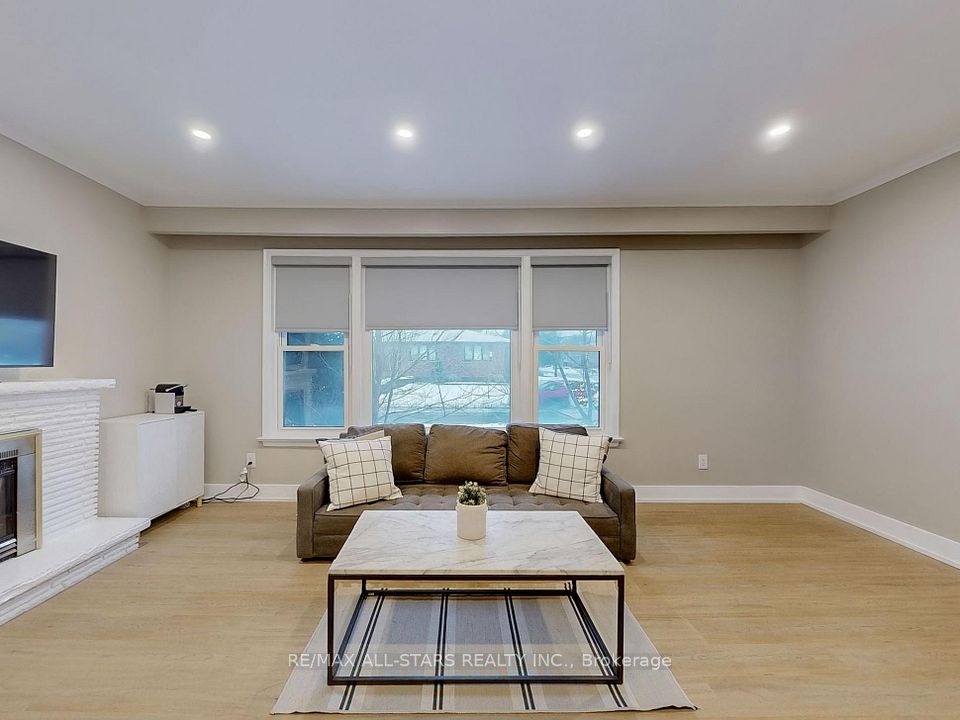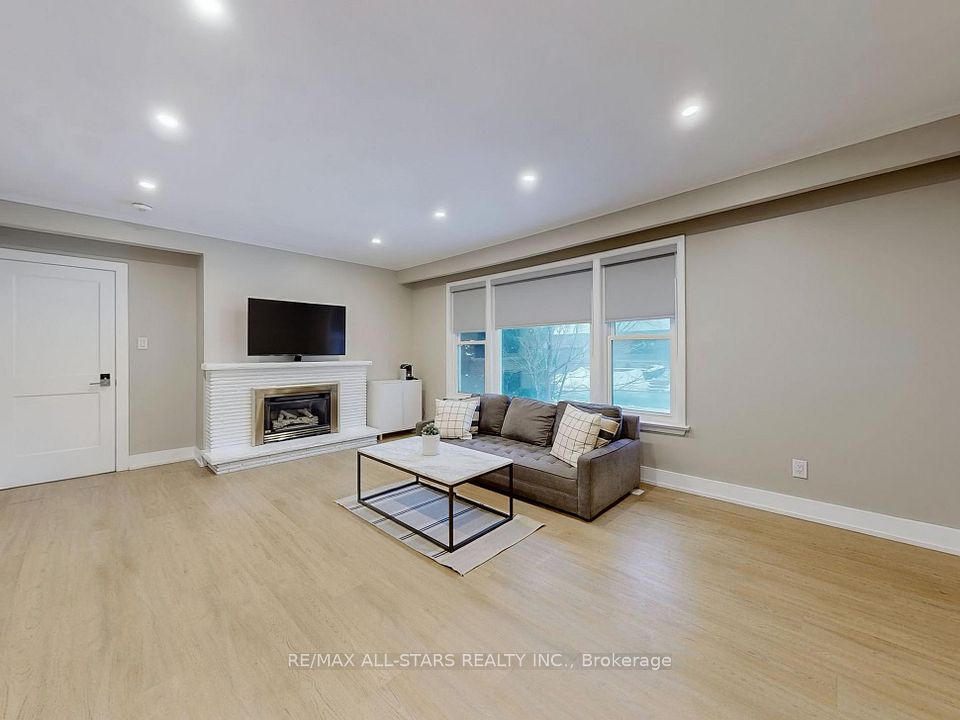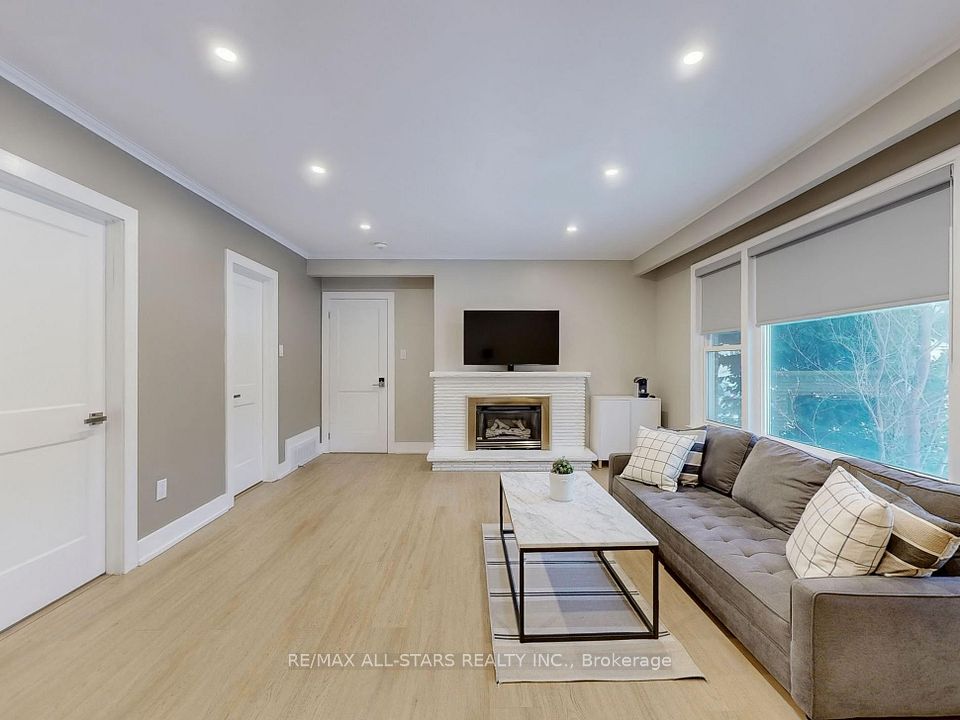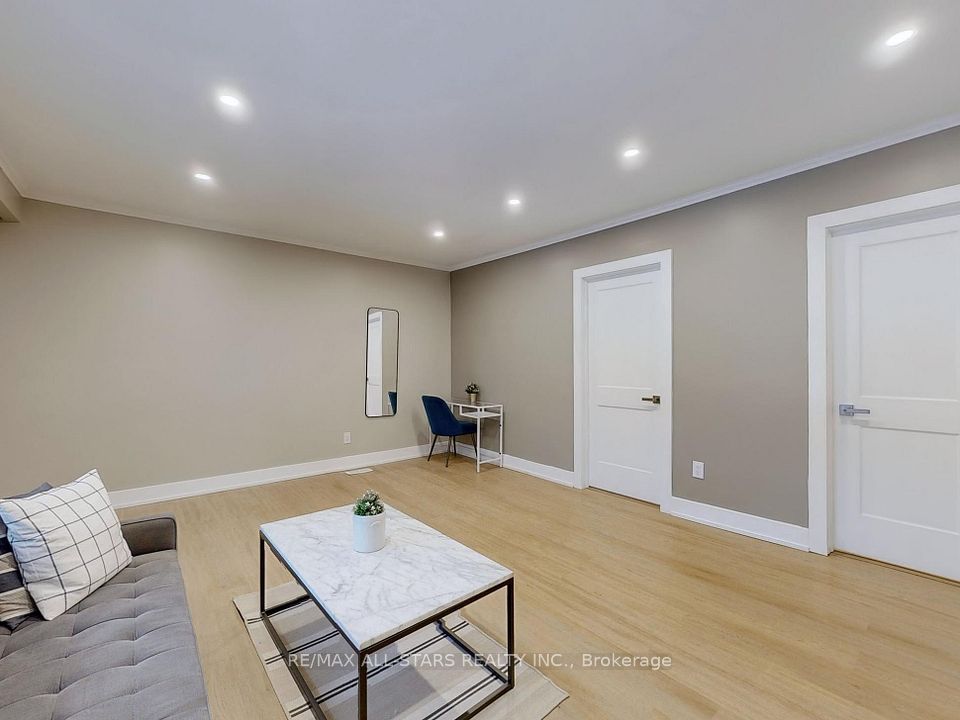
| 105 Betty Ann Drive Toronto C07 ON M2N 1X1 | |
| Price | $ 1,898,000 |
| Listing ID | C12025813 |
| Property Type | Detached |
| County | Toronto |
| Neighborhood | Willowdale West |
| Beds | 8 |
| Baths | 7 |
| Days on website | 30 |
Description
Welcome to this beautifully renovated bungalow in the prestigious Willowdale West neighborhood, set on a sun-filled 50 x 135 ft south-facing lot on a quiet, family-friendly street. Renovated from top to bottom with exceptional craftsmanship, this home offers a sleek open-concept main level featuring custom pot lighting, premium finishes, brand-new flooring, and three spacious bedrooms with oversized windows, double closets, and 3.5 luxurious bathrooms with high-end tile and fixtures. The fully self-contained lower level, accessible via a private side entrance, includes three large bedroomseach with a spa-like 3-piece ensuiteand a versatile recreation space complete with a stone-surround fireplace, wet bar, and flexible layout ideal for a home office, gym, or games room. Rough-in plumbing is in place for optional kitchen installation on one or both levels (note: no kitchens currently installed, but seller is open to adding them upon request). Additional features include a 200 AMP panel, new mechanicals, hardwired smoke detectors, shared laundry with new washer/dryer, walk-out basement with finished cement walkway, and parking for six vehicles (double garage + 4-car driveway). The expansive, unobstructed backyard offers endless potential for outdoor entertaining or a future pool. Located steps from top-ranked schools, Edithvale Park & Community Centre, Yonge Street amenities, TTC subway, and minutes to Hwy 401 and Allen Road.
Financial Information
List Price: $ 1898000
Taxes: $ 8021
Property Features
Accessibility Features: Accessible Public Transit Nearby, Parking
Air Conditioning: Central Air
Approximate Square Footage: 1100-1500
Basement: Apartment, Finished with Walk-Out
Exterior: Brick, Concrete
Exterior Features: Awnings
Fireplace Features: Living Room, Other, Rec Room
Foundation Details: Block
Fronting On: South
Garage Type: Built-In
Heat Source: Gas
Heat Type: Forced Air
Interior Features: Carpet Free, Floor Drain, Guest Accommodations
Lease: For Sale
Lot Shape: Irregular
Parking Features: Private
Property Features/ Area Influences: Arts Centre, Park, Public Transit, Rec./Commun.Centre, School
Roof: Shingles
Sewers: Sewer
Sprinklers: Alarm System, Smoke Detector
Listed By:
RE/MAX ALL-STARS REALTY INC.



