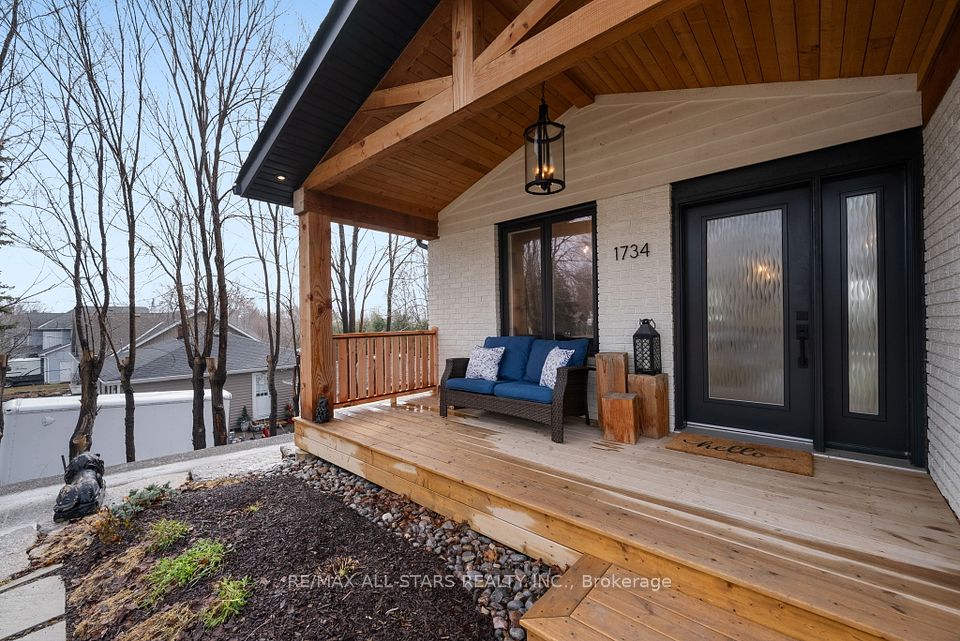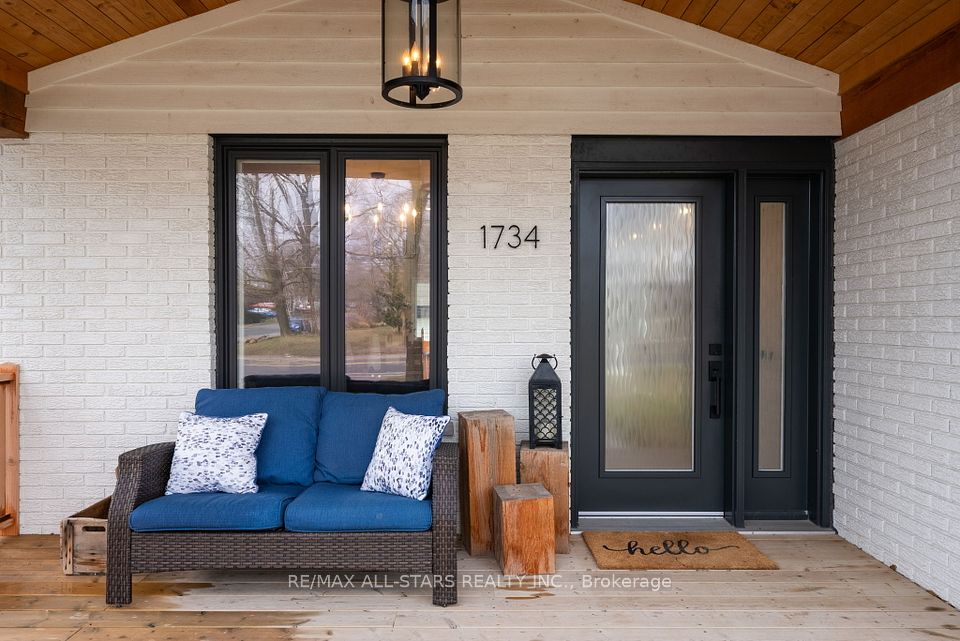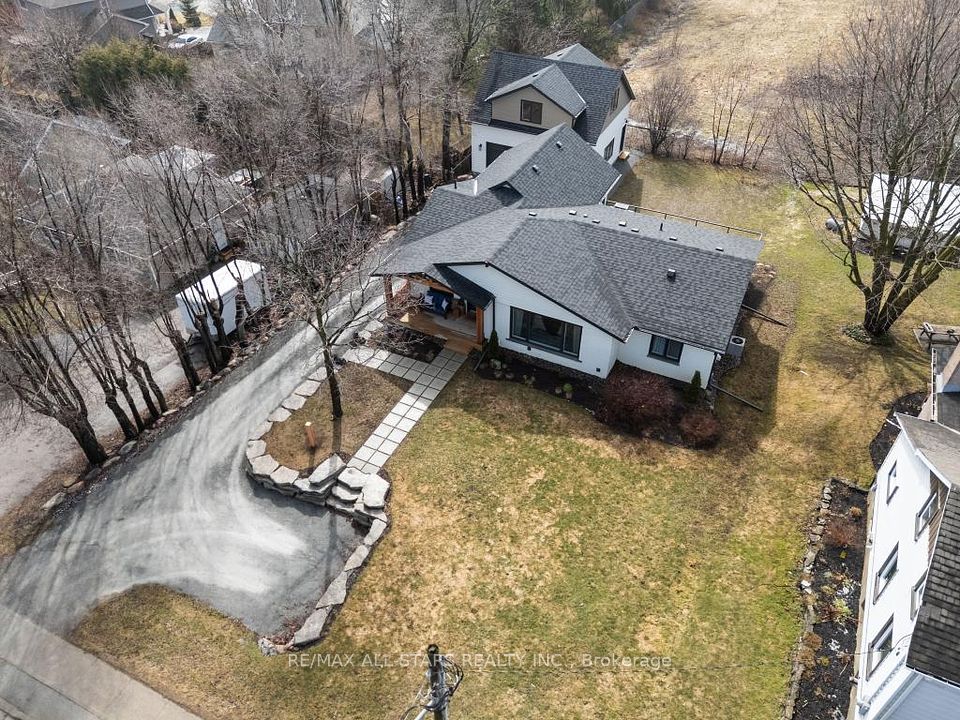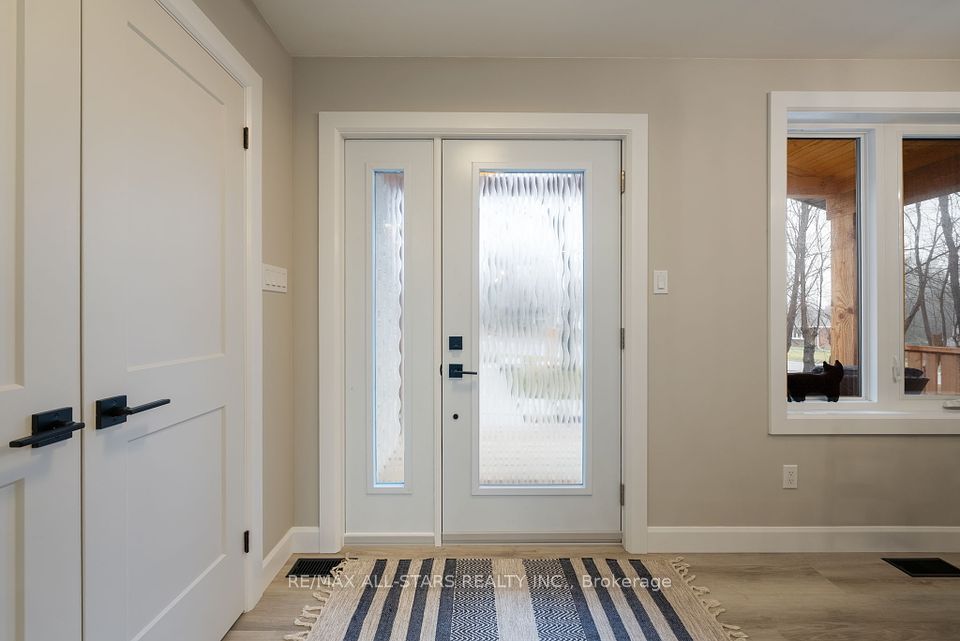
| 1734 Scugog Street Scugog ON L9L 1E2 | |
| Price | $ 1,529,000 |
| Listing ID | E12067199 |
| Property Type | Detached |
| County | Durham |
| Neighborhood | Port Perry |
| Beds | 4 |
| Baths | 4 |
| Days on website | 46 |
Description
A special and innovative design for today's modern living arrangements. Generational living concept in this beautifully renovated/remodeled bungalow in the heart of Port Perry. Main bungalow has 2 separate dwelling units with separate entrances and electrical meters; detached garage has an unfinished loft space for at home work/business work space or 3rd dwelling unit; water and sewer connections in garage and extra meter base. Bright and airy two bedroom open concept main floor- gorgeous kitchen with two-tone cabinetry and large centre island; living room with vaulted ceiling and walk out to entertaining sized deck; fireplace setting is plumbed for gas; good sized dining area for those special occasions; primary bedroom suite with walk-in closet and ensuite bath with separate tub/shower and walkout to deck overlooking backyard; second bedroom with easy access to additional 3 piece bath and laundry; walk out lower level finished with 2nd dwelling unit with 2 bedrooms - separate entrance, large windows throughout, wood tone kitchen; 3 piece bath, living room and laundry services; above grade in-law suite; Inviting front porch with wood accents and hardscapes; excellent location -walk to schools, downtown Port Perry, Lake Scugog and more. Neutral decor throughout- unpack and enjoy!
Financial Information
List Price: $ 1529000
Taxes: $ 4564
Property Features
Air Conditioning: Central Air
Approximate Age: 51-99
Approximate Square Footage: 1500-2000
Basement: Apartment, Finished with Walk-Out
Exterior: Brick
Exterior Features: Deck, Landscaped
Fireplace Features: Other
Foundation Details: Concrete Block
Fronting On: South
Garage Type: Detached
Heat Source: Propane
Heat Type: Forced Air
Interior Features: Accessory Apartment, In-Law Suite, Primary Bedroom - Main Floor, Separate Hydro Meter, Water Heater Owned, Water Softener
Lease: For Sale
Lot Shape: Rectangular
Property Features/ Area Influences: Hospital, Library, Place Of Worship, Public Transit, School
Roof: Asphalt Shingle
Sewers: Sewer
Listed By:
RE/MAX ALL-STARS REALTY INC.



